In the late 1940s, the Upjohn Pharmaceutical Company was the largest employer in Kalamazoo, Michigan with a company emphasis on family and quality of life. It was a national leader in providing benefits to its employees including group life insurance and shorter work weeks. Also in the 1940s, Frank Lloyd Wright was the most famous architect in the world and was devoting much of his time to his Usonian homes for the middle class. About 60 of the Usonian homes were built between 1936 and his death in 1959.
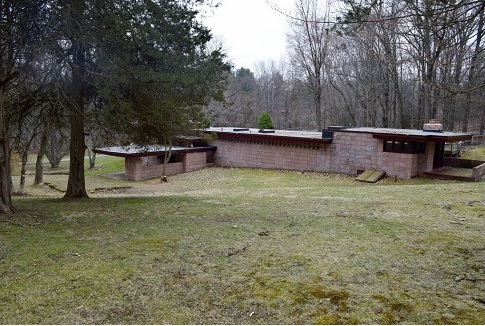
In 1949, a group of twelve scientists from Upjohn sought out Wright to design a community of homes. With simplicity, form and function in mind, Wright’s Usonian designs met their criteria. They wanted houses that they could build themselves or with limited help and chose a 70-acre parcel of open and wooded land with a three-acre pond in Galesburg, Michigan. They originally named it Galesburg County Homes Acres but later shortened it to The Acres. Each scientist wrote a letter to Wright requesting his help to design the project. The Acres plat outline consisted of 22 homes on one acre each with 50 acres left natural for the enjoyment of the residents.
The Acres’ homes were Wright’s first foray into organic ranch-style architecture. They were affordable but tailor-made to the individual client’s needs – practical, functional and blended in with their surroundings. They were organic in that they appeared to come “out of the ground and into the light” as Wright was fond of saying. Access to nature, both physically from every room in the house and visually from inside the home interiors, played a major role in defining Usonian style. Homes were built with natural materials, walls of glass for winter passive solar collection, radiant-heated floors, flat roof lines with overhangs, carports and built-in furniture.
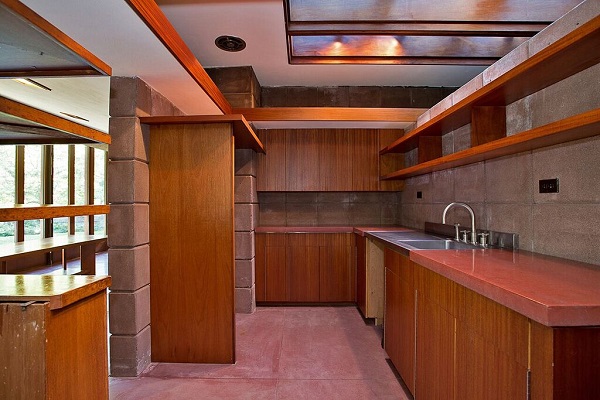
Although the project had many supporters at Upjohn, it was a bit of a drive from Kalamazoo before Interstate 94 was built and perhaps too unusual for midwestern tastes. Only four Wright homes were ever built at The Acres.
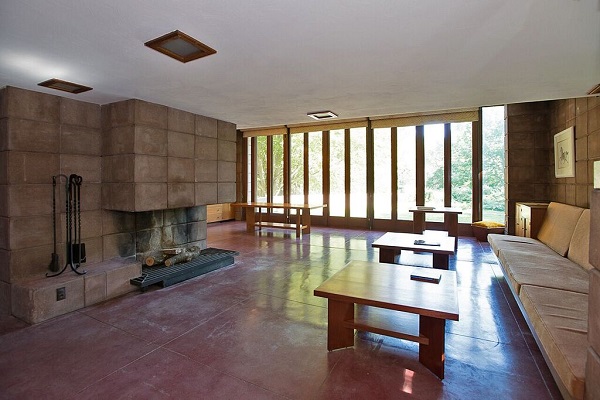 Samuel Eppstein was a research scientist and Dorothy a researcher at the Upjohn labs. They had only been married six months when they commissioned their new home and construction was completed in 1953. The 2,250-square-foot Usonian includes three bedrooms, two baths, two fireplaces, and a general purpose room used as an additional living room. Though the kitchen has been rebuilt by a local craftsman in the Wright style, the home has all of Wright’s built-ins including two tables that were reconstructed to exact specifications. Ten-foot walls of glass are positioned to capture idyllic views of valley and meadows. There is also a swimming pool that was added in later years.
Samuel Eppstein was a research scientist and Dorothy a researcher at the Upjohn labs. They had only been married six months when they commissioned their new home and construction was completed in 1953. The 2,250-square-foot Usonian includes three bedrooms, two baths, two fireplaces, and a general purpose room used as an additional living room. Though the kitchen has been rebuilt by a local craftsman in the Wright style, the home has all of Wright’s built-ins including two tables that were reconstructed to exact specifications. Ten-foot walls of glass are positioned to capture idyllic views of valley and meadows. There is also a swimming pool that was added in later years.
Rare opportunity to own a Wright Usonian in a 70-acre, fully Wright-designed community kept completely intact since its inception. Asking $455,000 usd, it is the lowest priced Wright home currently on the market. The listing agent is Fred Taber of Jaqua Realtors in Kalamazoo, Michigan. For the Silo, Terry Walsh.
Visit TopTenRealEstateDeals.com for more famous, spectacular and celebrity homes and real estate news.

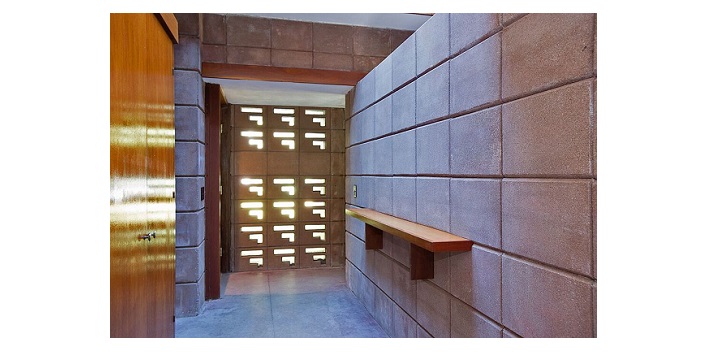
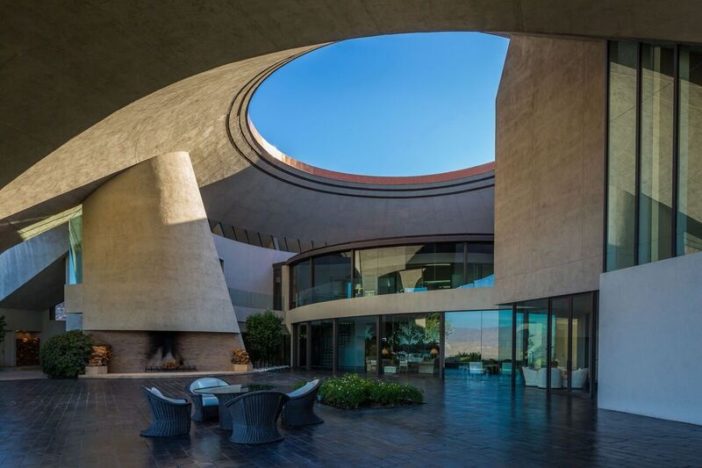

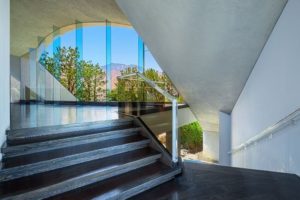
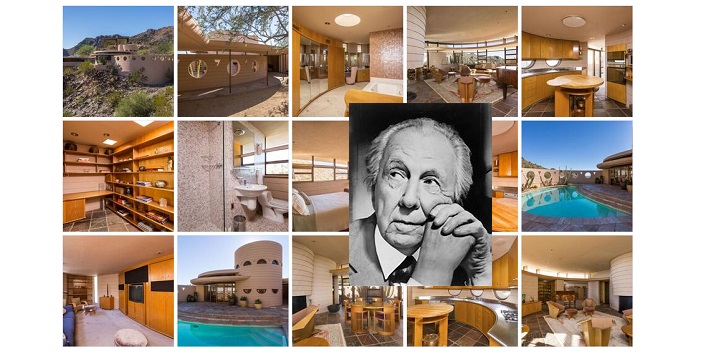
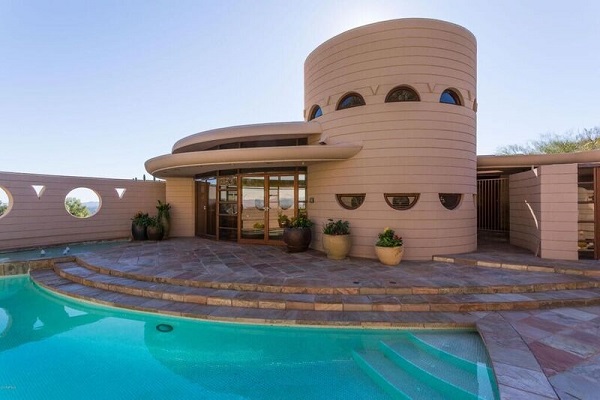 With a site on top of Palm Canyon with views of the valley, Wright began the Lykes design by replicating the curves of the mountainsides, making the home an integral part of its environment and providing big views for its owners and visitors. Though Wright passed away before finishing the working plans, the Lykes hired his apprentice, Rattenbury, to complete the plans according to the details set forth by Wright. The couple loved the completed plans, though it was another seven years before they started construction. When they did, Rattenbury oversaw the build and the home was completed in 1967. In addition to the structure itself, Wright also designed the furniture and built-ins for the home.
With a site on top of Palm Canyon with views of the valley, Wright began the Lykes design by replicating the curves of the mountainsides, making the home an integral part of its environment and providing big views for its owners and visitors. Though Wright passed away before finishing the working plans, the Lykes hired his apprentice, Rattenbury, to complete the plans according to the details set forth by Wright. The couple loved the completed plans, though it was another seven years before they started construction. When they did, Rattenbury oversaw the build and the home was completed in 1967. In addition to the structure itself, Wright also designed the furniture and built-ins for the home.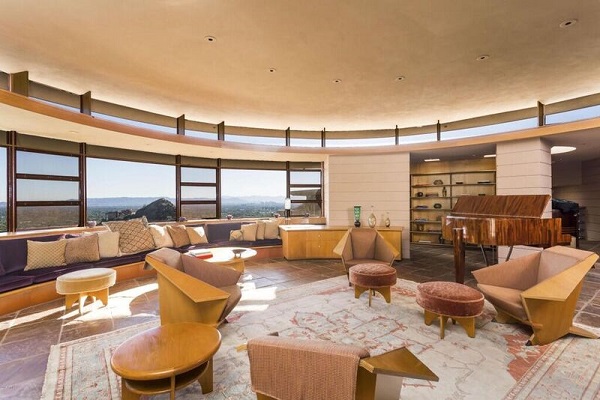 Now for sale and registered with the Frank Lloyd Wright Building Conservancy, the 2,849-square-foot home on one acre of desert plateau has three bedrooms, three bathrooms, the signature large living room fireplace intended to bring families and friends together, a lower-level media room, two home offices with built-ins of desk, cabinet storage and walls of shelving, a distinctive curved kitchen with Wright-designed island and unique under-cabinet windows and timeless stainless-steel counters, contemporary tiled large baths, and a privacy walled crescent pool patio viewed from inside through glass walls. There is also a separate large office in the round with all built-in furnishings encircled by half-moon windows. Views of valley and mountains can be seen from almost every room.
Now for sale and registered with the Frank Lloyd Wright Building Conservancy, the 2,849-square-foot home on one acre of desert plateau has three bedrooms, three bathrooms, the signature large living room fireplace intended to bring families and friends together, a lower-level media room, two home offices with built-ins of desk, cabinet storage and walls of shelving, a distinctive curved kitchen with Wright-designed island and unique under-cabinet windows and timeless stainless-steel counters, contemporary tiled large baths, and a privacy walled crescent pool patio viewed from inside through glass walls. There is also a separate large office in the round with all built-in furnishings encircled by half-moon windows. Views of valley and mountains can be seen from almost every room. 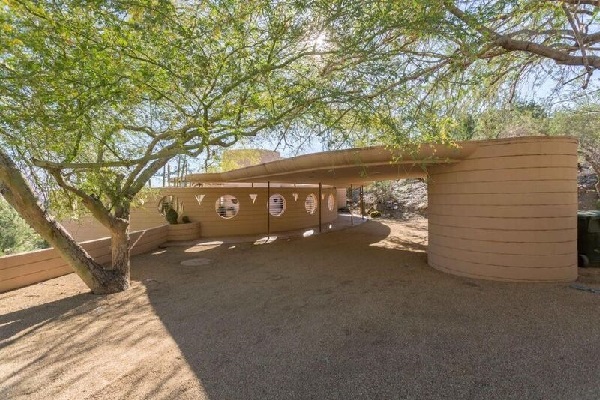 Classic last Wright design before his death, contemporary for today including lots of storage space with furniture and built-ins designed by the famous architect, the Lykes House is now for sale and priced at USD$3.6 million. For the Silo, Terry Walsh.
Classic last Wright design before his death, contemporary for today including lots of storage space with furniture and built-ins designed by the famous architect, the Lykes House is now for sale and priced at USD$3.6 million. For the Silo, Terry Walsh.