This piece quizzes you by presenting the interior of some of the most lavish celebrity homes and asking which celebrity owns the property.
Look closely and think before making your choices- there are clues hidden…..somewhere.
This piece quizzes you by presenting the interior of some of the most lavish celebrity homes and asking which celebrity owns the property.
Look closely and think before making your choices- there are clues hidden…..somewhere.
There is a paucity of Palaeolithic art in the southern Levant prior to 15000 years ago. The Natufian culture (15000–11500 BP; Grosman 2013) marks a threshold in the magnitude and diversity of artistic manifestations (Bar-Yosef 1997). Nevertheless, depictions of the human form remain rare—only a few representations of the human face have been reported to date. This PDF article presents a 12000-year-old example unearthed at the Late Natufian site of Nahal Ein Gev II (NEGII), just east of the Sea of Galilee, Israel (see Figure 1 PDF link below). The object provides a glimpse into Natufian conventions of human representation, and opens a rare opportunity for deeper understanding of the Natufian symbolic system.
The NEGII face is carved from a limestone pebble measuring 90×60mm.
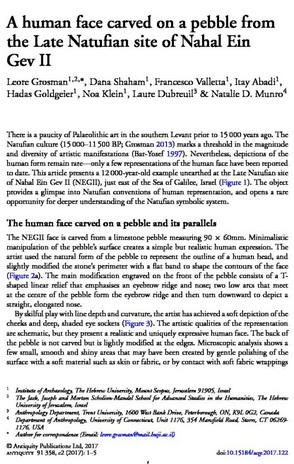 Minimalistic manipulation of the pebble’s surface creates a simple but realistic human expression. The artist used the natural form of the pebble to represent the outline of a human head, and slightly modified the stone’s perimeter with a flat band to shape the contours of the face(see Figure 2a PDF link below). The main modification engraved on the front of the pebble consists of a T-shaped linear relief that emphasizes an eyebrow ridge and nose; two low arcs that meet at the centre of the pebble form the eyebrow ridge and then turn downward to depict a straight, elongated nose.
Minimalistic manipulation of the pebble’s surface creates a simple but realistic human expression. The artist used the natural form of the pebble to represent the outline of a human head, and slightly modified the stone’s perimeter with a flat band to shape the contours of the face(see Figure 2a PDF link below). The main modification engraved on the front of the pebble consists of a T-shaped linear relief that emphasizes an eyebrow ridge and nose; two low arcs that meet at the centre of the pebble form the eyebrow ridge and then turn downward to depict a straight, elongated nose.
By skillful play with line depth and curvature,the artist has achieved a soft depiction of the cheeks and deep, shaded eye sockets (see Figure 3 PDF link below). The artistic qualities of the representation are schematic, but they present a realistic and uniquely expressive human face.

The back of the pebble is not carved but is lightly modified at the edges. Microscopic analysis shows a few small, smooth and shiny areas that may have been created by gentle polishing of the surface with a soft material such as skin or fabric, or by…… continue reading this article by clicking here. For the Silo by Leore Grosman, with Natalie Munro and Hadas Goldgeier/ academia.eu. Feature image photo by Dana Shaham.
Reverberation. Why are its effects so pleasing to our ears and how is reverberation designed and controlled?
There are plenty of reasons to consider replacing your current residential windows with new ones. All it really takes is determining that making repairs would be more costly and ultimately less satisfying than investing in new Oshawa windows. Outside of that, why else would you take on this type of project? Here are four scenarios to consider. One of them may relate to your current circumstances.
Purchasing a first home is exciting, even if the place could use some work. One of the benefits of new windows is that they will make the place for energy efficient. They’ll also improve the look of the place. As you look around for the best deals for Waterloo windows, keep factors like cost, energy rating, and style uppermost in your mind. Your choices now will pay off in the years to come.
Your entrepreneurial instincts tell you that a certain residential property can be purchased for a low price, remodeled, and sold for quite a profit. One of the upgrades you’ll make is ripping out the old windows and replacing them with new ones. Make sure you go with Energy Start windows that fit nicely with the home’s style. Doing so will impress potential buyers and go a long way toward generating interest in the property.
For now, the plan is to live in the home for several years and then place it on the market. Opting for new windows now will benefit you in two specific ways. The first is that the home is more comfortable during your years of occupancy. Since it’s easier to heat and cool, that means lower utility costs.
The second has to do with ensuring the home enjoys plenty of attention from potential buyers. When they see the windows are in great condition, that’s one more reason to see what else the property has to offer. See the windows as a way to receive offers sooner rather than later. There’s also more of a chance of getting higher offers. Think of what that means in terms of having more money to go toward your next home.
You’ve loved your home since the first moment that you saw it. The plan is to remain in the home for the rest of your life. With retirement looming in several years, now is the time to make any changes, repairs, and upgrades that will ensure the place is in top condition.
Along with determining if anything needs to be done with the wiring, plumbing, and insulation, take a good look at the windows. Do they all work properly? Are they energy efficient? Would you prefer a different style?
Preparing the home for retirement means wanting to avoid costly repairs later on. It also means making sure your utility costs are more affordable and that the place is easier to maintain. The right replacement windows will go a long way toward guaranteeing that the place will be a home sweet home during those retirement years.
Whatever your reasoning, spend some time looking into all your options for new residential windows. Feel free to ask questions and listen to the answers that the professionals provide. In the long run, you’ll end up with windows that make life easier in more than one way.
Luxurious living, money and fame are things that spring to mind when thinking about hotels London. Many of them have stood the test of time and built a sterling reputation all over the world attracting many of the rich and famous.
Here we’ve compiled a list of the most renowned hotels in London.
Claridge’s, London
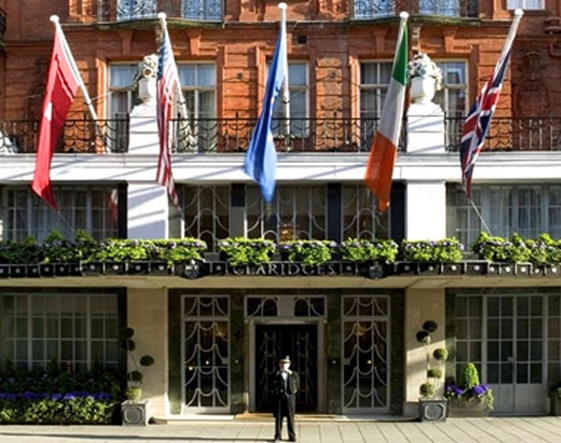
Opened in 1854 Claridges London is one of the oldest hotels in the city. Located in London’s infamous Mayfair, Its clientele are among the rich and famous with celebrities such as Brad Pitt and Mick Jagger no stranger to its doors. TV favorite Gordon Ramsay also had his own restaurant there for a time.
Its décor and facilities boast the best in fine dining and luxury living unrivalled in London and has over its long lifespan attracted royalty from all over the world. The hotel was also the feature of a 3 part documentary series for the BBC entitled ‘Inside Claridges’.
The Connaught, London
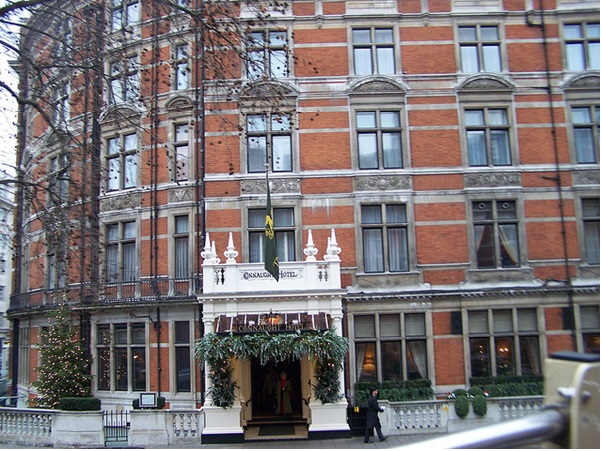
Residing in Mayfair, the Connaught first opened its doors in 1815. The hotel allows both traditional British and contemporary design to co-exist by maintaining its Victorian exterior and completing a 70 million pound internal refurbishment by lead designer Guy Oliver.
This hotel and its staff have won many prestigious awards over its lifespan including its spa winning first prize in the spa category in the Hotel & Lodge Awards 2012 and it’s very own bartender Agostino Perrone winning International Bartender of the Year 2010.
Brown’s, London
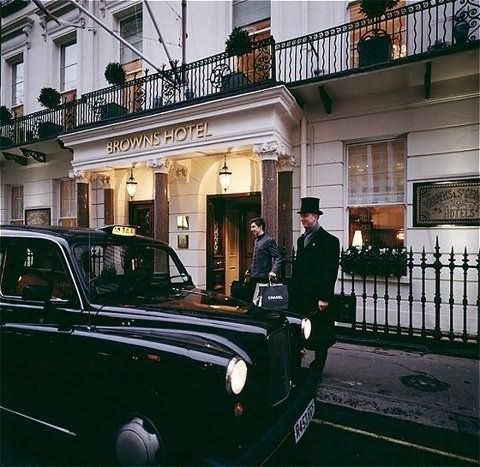
One of London’s most established hotels is Browns. Opening its doors in 1837, it celebrated its 175th anniversary in 2012 and has consistently attracted guests of wealth and fame, most notably President Theodore Roosevelt and Oscar Wilde.
Not only does this Mayfair hotel boast a stunning Victorian 5 star setting it is also within walking distance to some of London’s busiest attractions such as Hyde Park, Bond Street, Regent Street and some of its most famous landmarks.
The Great Northern Hotel
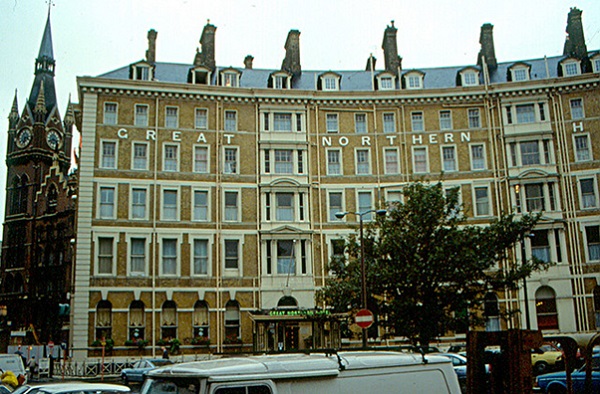
Dubbed as ‘The World’s First Great Railway Hotel’ , The Great Northern is a stunning boutique hotel with rail connections to Europe and beyond via the Eurostar. It stands tall above the areas surrounding buildings and it’s a significant point of interest for all arriving into Kings Cross St Pancras station.
Designed by infamous architect Lewis Cubitt stood as the centrepiece for the steam revolution.
The Berkeley

The Berkeley is a five star deluxe hotel, located in Knightsbridge, London. Its history spans well over a 100 years and has even moved buildings. The infamous hotel began its life at Berkeley Street and served as accommodation for mail coach drivers travelling to the West Country.
In 1972 it moved to its current location, incorporating an entirely new refurbishment to include London’s only rooftop swimming pool. Aside from its unique facilities and décor the Berkleley has attracted numerous Michelin star chefs including Pierre Koffmann and more recently Gordon Ramsay and his Boxwood Café. For the Silo, Susan Varano.

Los Angeles, CA, – Richard Clar using an earth-moon-earth (EME), or moon bounce as it is also called, radioed two very special signals off the surface of the moon where their return was received at Dwingeloo Radio Observatory in the Netherlands.
Clar’s extraordinary two-part project, Giant Step and Lune sur la Lune, paid tribute respectively to Apollo Astronaut pioneer Neil Armstrong’s first step on the moon on July 20, 1969 and to the far side of the moon itself, something witnessed only by a rare group of individuals, the Apollo Astronauts. The two radio transmissions to the moon and back emanated from a radio dish in Italy.
Giant Step is a personal response to an event Clar personally witnessed back in 1969, and he wanted to use his creativity to pay tribute to those who took part in the Apollo program, and especially Neil Armstrong for what he did on that momentous day.
He wanted this work to say something about the moon itself, using the moon.
His interest was piqued after hearing about an earth-moon-earth bounce (EME) from Italian artist and colleague, Daniela de Paulis, who together with radio specialist Jan van Muijlwijk developed the process of using EME to send images to the moon and back in 2009. As he researched the Apollo Archives, he came across an Electrocardiogram (EKG) of Neil Armstrong as he took the first step on the moon on July 20, 1969 – and Richard found his inspiration!
While data scientist Dr. Ryan Compton created the sonification tone from Armstrong’s actual EKG graph, prominent Los Angeles-based double-bass jazz performer and composer Roberto Miranda used the tone to create compelling sounds that have been called “edgy and hauntingly beautiful.”
In addition, an image of the first footprint on the moon was transmitted and bounced back to Dwingeloo. [Listen to Neil Armstrong’s heartbeat beginning at the 2:10 mark here Ed.]
“I wanted the art to say something about the first humans to set foot on the moon. Think how many living beings have observed the moon for eons…and now we have made a number of trips to the moon and back. I want people to have new experiences through my artwork,” says Clar.
Lune sur la Lune, an image of the far side of the moon, was transmitted in a poetic gesture onto the earth facing side of the moon. Since only the Apollo astronauts have seen the far side of the moon, using the radio-reflective surface of the moon to produce a site-specific artwork makes the moon a unique part of the process rather than just a subject matter ─ and also gives people on earth an opportunity to witness this phenomenal event and experience the moon in a new and different way. Shortly after the sound and image from Giant Step and Lune sur la Lune were received and processed at Dwingeloo, and will soon be accessible to the world at www.rockthemoon.com.
There was considerable excitement at the Dwingeloo Radio Dish on September 26th by those who witnessed the sound signal and image signals being received from the surface of the moon after the moon bounce. All in all, the art mission was a great success.
“For me It was an incredible feeling to use this 120 ton radio dish, capable of peering into the far reaches of the universe, to create an artwork focusing on one of the greatest achievements in human history,” stated Clar.
Richard Clar’s timeless work has been exhibited in museums, galleries and universities throughout the United States and Europe. His visionary ‘art in space’ began in 1982 with a NASA-approved concept for an art-payload for the U.S. Space Shuttle. Philosophical in nature, many of Clar’s themes originate in space environment issues, such as orbital debris, war and peace, the Search for Extraterrestrial Intelligence (SETI), and water management on earth.
Clar studied at the Chouinard Art Institute (now Cal-Arts). In 2001 and 2002, he coordinated the Leonardo/OLATS/IAA Space Art Workshops in Paris. Clar is the Director of Art Technologies; a Member of the International Academy of Astronautics (IAA); a Member of the IAA SETI Permanent Study Group; a Member of Women in Aerospace, and a Member of the Leonardo Space Art Working Group. He was the Secretary of the former Art and Literature Subcommittee of the International Academy of Astronautics, and a past Member of the Executive Board, Graphic Arts Council, the Los Angeles County Museum of Art.
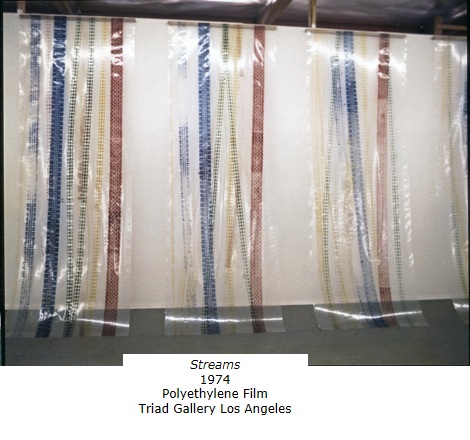
 Clar founded Art Technologies in 1987 as a liaison between the worlds of art and technology. By collaborating with such partners as the U.S. Naval Research Laboratory, Boeing Aerospace Corporation, and contemporary composers, Clar generates high-visibility art works that transform state-of-the-art technology and highly-engineered materials into evocative contemporary art. His work is found in many corporate collections, including JBL Sound, Home Savings of America, and the MGM Grand Hotel in Las Vegas.
Clar founded Art Technologies in 1987 as a liaison between the worlds of art and technology. By collaborating with such partners as the U.S. Naval Research Laboratory, Boeing Aerospace Corporation, and contemporary composers, Clar generates high-visibility art works that transform state-of-the-art technology and highly-engineered materials into evocative contemporary art. His work is found in many corporate collections, including JBL Sound, Home Savings of America, and the MGM Grand Hotel in Las Vegas.
After spending the last fourteen years in Paris, Richard Clar now resides in Northern California. For more information on his extraordinary artwork, please visit:
http://arttechnologies.com
http://rockthemoon.com
https://www.facebook.com/RichardClar.ArtTechnologies
Well before the construction of Ontario’s present Queen’s Park Legislative Building, Ontario was governed as the British colony of Upper Canada.
After its formation in 1791, Upper Canada’s elected Legislature first met on September 17th, 1792. As no permanent structure was built to house the Legislature in Newark, now Niagara-on-the Lake, meetings took place in a variety of locations including Navy Hall—which also served as a residence for our first Lieutenant Governor John Graves Simcoe. The first legislators were also reputed to have met in Butler’s Barracks, and also under a large oak tree.
In 1793, a site at York, now Toronto, was chosen as the new location for Upper Canada’s capital. Lieutenant Governor Simcoe initiated plans for the construction of the colony’s first purpose-built Legislative Building. Completed in 1797, the “Palace of Government,” as it was known, was located near the present-day intersection of Front and Parliament Streets. Consisting of two small structures connected by a covered walkway, they were the first in York to be made of brick.

The Legislature met there until 1813, when the building was burned to the ground in the aftermath of the Battle of York during the War of 1812-14. During this American raid, the first Mace of Ontario—made for the Legislature of Upper Canada in 1792—was seized by the American soldiers. It was later returned in 1934 by President Roosevelt as a gesture of friendship. While waiting for construction of a new building, Upper Canada’s Legislature met in several temporary locations.
The next structure, completed in 1820 on the same site, was destroyed by an accidental fire in 1824. As before, sessions of parliament were held in temporary locations, including the court house and the general hospital.
In 1832, another structure at Front and Simcoe Streets served the province well, but by the 1870s, it was in poor condition. This prompted the Department of Public Works to formulate plans for a modern facility. The legislature continued to meet in the rapidly declining structure until the opening of the present Legislative Building at Queen’s Park in 1893.
The Legislature, which has become one of my places of business and almost a second home, was proudly opened on April 4th, 1893 by Ontario Premier Sir Oliver Mowat. It took six years to complete (1886-1892). People were thrilled by its beauty, expanse and grandeur—not to mention its electric lights and a new and exciting invention, electric elevators.
The beautiful building was designed by Architect Richard A. Waite in the Richardson Romanesque style, featuring heavy stonework, majestic rounded arches, and fanciful carvings. The exterior walls are pink sandstone and the roof was covered in slate. Oak floors and cast iron pillars lined the halls. Intricate details were added to every inch of the building’s interior and exterior.
The structure is divided into the East Wing, West Wing, and the North Wing, which was constructed later and opened in 1913.
All in all, the building is a large home-like meeting place where I work for my constituents and the people of Ontario.
When in Toronto, I would urge any lover of great architecture, history, and good government to come for a visit and learn more about our provincial parliament.
(Acknowledgement to Parliamentary Protocol and Public Relations “History and Heritage” brochure). For the Silo, Toby Barrett MPP for Haldimand-Norfolk.
Featured image-
Historical Maps of Toronto: 1834 Alpheus Todd Engraved Plan of the City
It took awhile, but eventually, Bob Hope’s UFO house sold for $13 million USD, after first being listed in early 2013 with a price tag of $50 million USD. Having gone through a couple of price cuts over the years, the most recent cut lowered the ask to $25 million USD. But with no comparable homes available, how does one actually price a concrete space ship? Seems that when $25 million was thrown at the wall, $13 million stuck.

The Palm Springs spaceship/volcano house, designed for Bob and Dolores Hope by John Lautner in 1973, needed a buyer with deep pockets who would appreciate its futuristic leanings, had appreciation for architects who think outside the box and are young at heart enough to enjoy a bit of whimsy. The buyer, California billionaire Ron Burkle, co-founder and managing partner of a private equity and venture capital firm, is well known in the Los Angeles area for his connections with the Clintons. Sporting as interesting a persona as the house, Burkle is a prominent Democratic activist and fundraiser.
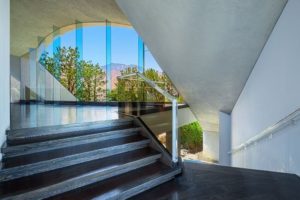
At 23,000 square feet under the dramatic high undulating roof, the unique house has open spaces in the walls and ceiling which allow daylight or stars to shine through casting shapely shadows into the interior. These curved openings also allow for stunning views across the landscape and mountains while appearing to be nestled comfortably into its well-designed desert landscaping and outdoor living areas. The house also has a spa with greenhouse wall, 6 bedrooms, 13 bathrooms, indoor and outdoor pools, a pond, putting greens and a tennis court.
Burkle collects other historic architecture and purchased the Frank Lloyd Wright Ennis House in 2011 and also owns Greenacres that was originally built for silent comedy film actor Harold Lloyd. Patrick Jordan and Stewart Smith of Bennion and Deville Homes were the listing agents and Ron de Salvo of Coldwell Banker Residential Brokerage represented Mr. Burkle. Even at the greatly reduced closing price of $13 million, the sale has set a record for the highest sale price in Palm Springs beating Lautner’s Elrod House that sold for $7.7 million two months earlier. For the Silo, Terry Walsh.
Alfred Marshall’s (Principles of Economics, 1891) view of housing still goes right to the heart of what makes housing and built environment an important anthropological topic. No artifact is so clearly multi-functional, simultaneously a utilitarian object of absolute necessity, and an item of symbolic material culture, a text of almost unending complexity.

In every house the economic, social and symbolic dimensions of behavior come together. This may be why the analysis of housing has had such a wide appeal in disciplines as diverse as social psychology, folklore, economics and engineering. Anthropologists themselves have shown a new willingness to consider the house as a key artifact in understanding the articulation of economic and social change during economic development.

From the perspective of our own contemporary society, surrounded by houses of all shapes and sizes, where wealth and luxury are synonymous with housing, this seems obvious and commonplace. The 1980’s television show “Lifestyles of the Rich and Famous” and journals like “Architectural Review” are odes to the home as a shrine and symbol of wealth. But just as clearly, there are societies where all the houses look alike, even though all the people are not alike. Perhaps then, the assumption that there is something natural and obvious about spending on the house and home market as a marker of prestige is ethnocentric. Why the house instead of something else?

A number of anthropological approaches attempt to place the house in a theoretical context which answer this question by relating housing to social, economic, and psychological variation and change. For example, a utilitarian approach that views the house partially as a workspace links changes in the elaboration of houses to changes in the kinds of work done in the household (Braudel 1973:201). Or if the house is seen as a reflection of how all household activities are organized and divided, then the shape of the house will change as activities are modified, differentiated, or recombined (Kent 1983, 1984).

An even more utilitarian perspective relates the form of the house to climate, technology and the kinds of building materials that are available (Duly 1979). For the Silo, Richard R. Wilk.
Read on..click here and read the full PDF document on your device.
Supplemental- Complete Text Principles of Economics (London: Macmillan and Co. 8th ed. 1920).
Author: Alfred Marshall
About This Title: This is the 8th edition of what is regarded to be the first “modern” economics textbook, leading in various editions from the 19th into the 20th century. The final 8th edition was Marshall’s most-used and most-cited.
The contemporary look has spread from the urban core and is growing increasingly popular in the suburbs and communities outside major Ontario cities, such as Toronto, say industry experts.
“The past couple of decades of residential construction have been dominated by neo-traditional designs, but we’re in the midst of a major shift to modern or contemporary homes,” says David Stewart, an Urban Designer and Principal of Williams & Stewart Associates Ltd. in Richmond Hill, Ont. “We’re seeing more and more builders who are using contemporary designs to gain a competitive edge and buyers who are looking for homes that really make a statement and are modern and unique.”
The contemporary trend in residential architecture features:
While brick, block and stone have been the most trusted building materials for hundreds of years because of their durability, masonry manufacturers are taking the lead in developing innovative new products to stay ahead of shifting architectural design tastes and trends.
“Our manufacturers are constantly refining their products to meet evolving demands for new colours, textures,sizes and shapes,” said Judy Pryma, President of MasonryWorx, a tradeassociation for Ontario masonry industry professionals. “Brick, block and stone may stand the test of time for hundreds of years, but they are also extremely versatile and can adapt to any building style.”
At the same time as more residential buyers opt for contemporary-style homes, municipal and provincial government policies are encouraging developers to build higher density housing to make the most of residentially zoned property. As a result, communities are seeing a shift to more creative townhome designs, low-rise apartments and mixed-use buildings with retail at ground level and residential space above.
As with single-family residential construction, masonry products continue to be the exterior cladding of choice for multi-family residential units, Stewart said.
“Municipalities want high-quality and durable new communities, and brick, block and stone are definitely the preferred solution,” he said.
An overwhelming 90% of consumers who participated in a recent province-wide study by MasonryWorx said they would prefer to buy homes made of masonry products over other exterior finishes, such as wood, vinyl siding or stucco. The majority of respondents said they favour masonry because it’s durable, attractive, easy to maintain and adds greater long-term value to their investment than other building materials.
About MasonryWorx:
MasonryWorx is an association of industry professionals working in brick, block and stone masonry. Our members include product manufacturers, suppliers and skilled professionals from across Ontario who create high-quality homes, buildings and structures that last for generations, increase in value, are environmentally friendly and beautify neighbourhoods. We are committed to providing consumers, members of the construction industry and all levels of government with accurate information about the uses and benefits of brick, block and stone products.
Meg Epstein, founder of CA South Development and Condo Queen of Nashville, has funded over $200 million usd in the expansion of condo projects aimed towards bridging the gap of disproportionate construction of properties in Downtown Nashville.
According to the U.S Census Bureau, Nashville, Tennessee has witnessed a steady hike in population within the metro area as it’s averaging approximately 100 new residents per day. Forbes lists the city as the 7th on America’s Fastest Growing City List. The resulting and overwhelming demand for housing in the metro area has lead to an influx of rental properties, leaving a shortage of condos and townhomes despite an increasing demand for them. Another report projects the supply to increase but will still fall short of the overall demand within the city for 2018, consisting of only a two-month supply of condo units.

Per Meg Epstein, founder of CA South Development, Nashville’s disproportionate emphasis on apartment construction is unsustainable. Even with the increased demand to build properties to accommodate the population increase, Epstein points out the issue of banks favoring apartment projects for construction instead of condos or townhomes.
“Banks favor apartment projects, since they don’t mind recouping their investment over a period of years,” said Epstein. “However, market trends indicate condos are a far better investment option.”
The Wall Street Journal reports that millennials have “flocked to downtowns to live closer to jobs, transit and urban amenities, and the National Realtors Association reports that millennials now represent 36% of recent homebuyers. The fact that 29% of Nashville’s population falls into the 20 to 39 age group may help to explain the rising demand for urban condos. Epstein anticipates a continued population surge in Nashville and believes residential development will remain a smart bet. PwC ranks Nashville #9 for “Overall Real Estate Prospects” and #5 for “Investment”, and Forbes lists it at #6 in its “Where to Invest in Housing in 2018” analysis.
Today, Epstein is in the process of constructing condo homes to not only correct the supply imbalance in the region but to serve the consumer needs of millennials.

In fact, one of Epstein’s projects, River Tower, a 35-unit development, emulates urban centers from all-across the United States with its modern design and proximity to the Cumberland River and Germantown, mirroring real-estate paradigms of Brooklyn, Boston and Tampa. Nashville’s “Condo Queen” is putting her ardent vision for Nashville’s condo market to the test as her decade of construction expertise is being applied to blossoming the city’s residential neighborhoods with the development of a mixed-use, retail and 312-unit condo development in Downtown and two mid-rise condo homes south of the Gulch and in range of 8th Avenue South. For the Silo, Ashley Richardson. Featured image- mixed use condo living Downtwon. 77-Unit Condo building with retail below. Modern aesthetic appointments & amenities blend seamlessly with sustainable design elements to shine a light on the benefits of a home based in form & function. Delivery Fall 2019.
Here in Canada, you may not have heard of Edifier but take note- their state-of-the art manufacturing facilities in China produce 8 million units every year for home, consumer electronics and PC multimedia applications. Edifier specializes in premium sound systems that showcase technological innovation and design elegance while keeping prices amazingly low.
Normally if you are spending just $100 on a set of speakers you expect to be left desiring better quality. Let’s take a closer look at our review pair that arrived safely in a well packaged box. The Edifier R1280T are an affordable, entry-level set of bookshelf speakers that deliver clear and balanced sound at low or high volumes. For only $124.99CDN including free shipping to Canada these speakers set a new standard for affordable quality.
 The speakers have a 102mm (4-inch) bass driver and a calibrated, flared bass reflex port augmented by a 13mm silk dome tweeter for a total output of 42W RMS (21W each speaker). An optional front cover can be removed to expose the speaker components allowing for a sleek look or a more exposed techie aesthetic. Use them with a television, computer, or other device, they sound great on any surface because of the design team’s passion for sound and for quality.
The speakers have a 102mm (4-inch) bass driver and a calibrated, flared bass reflex port augmented by a 13mm silk dome tweeter for a total output of 42W RMS (21W each speaker). An optional front cover can be removed to expose the speaker components allowing for a sleek look or a more exposed techie aesthetic. Use them with a television, computer, or other device, they sound great on any surface because of the design team’s passion for sound and for quality.
Edifier’s uncompromised design elegance is recognized internationally by prestigious design awards. Some of their designs are winners of the Red Dot Design Award, the iF Product Design Award and the CES Design & Engineering Showcase Honours.

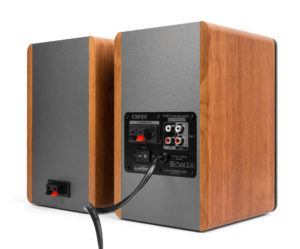 R1280T powered bookshelf speakers lets you connect to multiple audio devices using the dual RCA inputs. By looking at the back panel you can easily tell one of these is a passive speaker and one is an active speaker. The active speaker has two inputs located on the back. These inputs are perfect for RCA to RCA or RCA to AUX connections. Connect them to a PC, laptop, tablet, phone or record player. The speakers are connected to each other via regular speaker wire (included along with a generous variety of cables to ensure you enjoy your music from most devices right out of the box- if you require digital connections or bluetooth Edifier make a larger model).
R1280T powered bookshelf speakers lets you connect to multiple audio devices using the dual RCA inputs. By looking at the back panel you can easily tell one of these is a passive speaker and one is an active speaker. The active speaker has two inputs located on the back. These inputs are perfect for RCA to RCA or RCA to AUX connections. Connect them to a PC, laptop, tablet, phone or record player. The speakers are connected to each other via regular speaker wire (included along with a generous variety of cables to ensure you enjoy your music from most devices right out of the box- if you require digital connections or bluetooth Edifier make a larger model).
Some overseas manufacturers of electronics have been questioned about their environmental impacts and strategies but refreshingly, Edifier are committed to best operating practices.
For environmentally conscious, budget minded individuals looking for a solid entry level speaker with the convenience of remote control and easy hook-up you can’t go wrong choosing the R1280T. Highly recommended.
We spent several days and evenings having fun with these speakers in a small bedroom Laserdisc and projector bookshelf setup. The sound quality was quite nice, dialogue was easy to understand and stereo soundtracks came to life, even with a noisy air conditioner running and the fan noise from the projector.
The speakers will most likely benefit from a break in period as new drivers tend to have a slight compression effect that is alleviated as the speaker suspension is stretched from playing source material. These speakers fit nicely onto the shelf and were easy to position and operate, we were pleasantly surprised by the handy mini remote control that arrived with batteries included. For darker watching conditions we left the front grilles in place but would be happy to remove them and show off the nicely designed faux woodgrain cabinet sides in brighter conditions. Highly recommended…
For the Silo, Jarrod Barker.
Carroll County, MS – In Defense of Animals has unveiled brand-new, state-of-the-art facilities to care for the Deep South’s most abused animals at Hope Animal Sanctuary in Carroll County, Mississippi. The organization has rescued and rehabilitated animals in Mississippi since 1993, and this weekend it revealed a cutting-edge sanctuary that will support animals and the local community for many years to come. Members of the public joined canine, feline, and barnyard animal residents at a grand opening ceremony on Saturday, May 12, to celebrate and unveil the major face-lift.
“Hope Animal Sanctuary has rescued and rehabilitated thousands of Mississippi’s castoff animals in its 25 years, and these brand new facilities offer new hope to thousands more,” said In Defense of Animals President Dr. Marilyn Kroplick. “Animals find refuge at Hope Animal Sanctuary when they are beaten, blinded, burned, sick, starved, or simply forgotten, and now they will get the top-notch care they deserve in cutting-edge facilities. We are very proud of our quarter-century of work here in the Deep South and thank our generous supporters who have made it happen – their love and compassion is literally written on the bricks.”
Carroll County is a region devoid of animal shelters and other vital animal control services, making In Defense of Animals’ ongoing work beyond critical. The charity’s Hope Animal Sanctuary has rescued, provided refuge, and fought for justice for abused animals in rural Mississippi since 1993. It gives temporary sanctuary to dogs and cats, puppies and kittens, pigs, and horses. Last year, Hope Animal Sanctuary staff placed 700 dogs and cats in forever homes.
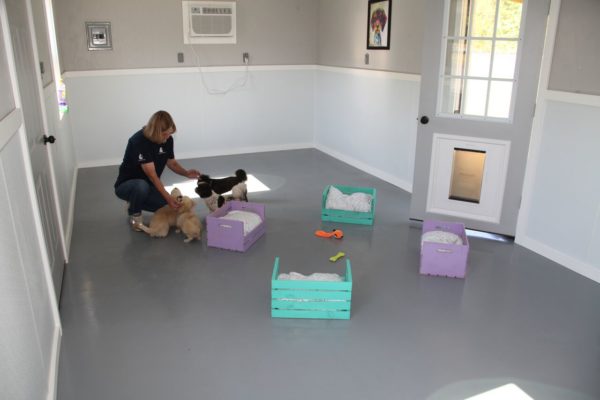
Dr. Kroplick cut the ribbon to reveal a new operations center that houses a calming cattery and state-of-the-art veterinary rooms, and will also serve as a welcome and education center for visitors. Traditional dog-kennels have been entirely reinvented as a groundbreaking community of 20 “tiny houses” that encircle the operations center to accommodate groups of rescued dogs and cats.
The cozy community homes are a breakthrough innovation that revolutionizes the way dogs and cats are sheltered. The tiny houses are thoughtfully designed for animals’ comfort first, allowing the occupants to live in a home-like setting while they wait for their loving new guardians. Specially developed to be warm in winter and cool in summer, each tiny house is nestled around a cul de sac and scenic walking path, complete with a covered porch perfect for afternoon napping. Each tiny house has a soft grassy dog run for furry friends to enjoy the play they have been deprived of for so long.

Veterinarians at Mississippi State Veterinary College gave the seal of approval to the novel renovation plans which were developed with a specialized animal sanctuary architect.
Dr. Kroplick paid tribute to several Mississippi animal advocates who have made animal rescue their life’s work.
“The animals and people of Mississippi are incredibly lucky to have animal angel Doll Stanley, a fearless campaigner who founded Hope Animal Sanctuary and has rescued literally thousands of animals during her 25 years service in Mississippi,” said Dr. Marilyn Kroplick. “We owe huge thanks to Stanley and also to Hope Animal Sanctuary’s Debbie Clark, Sharon Stone, and their fearless team who do the hard work, day in, day out, to get mistreated animals into loving homes. It is thanks to these folks’ unfaltering dedication to the animals we stand here today and our work will continue.”
The “Doll House” was unveiled in honor of Hope Animal Sanctuary founder and Mississippi Justice for Animals campaigner Doll Stanley. The founder of In Defense of Animals was also honored by the dedication of the “Dr. Katz Cattery” bearing his name.
In Defense of Animals also paid a touching tribute to the passionate animal advocates who helped rebuild Hope Animal Sanctuary. “We thank all the compassionate, generous In Defense of Animals supporters from around the world who have donated to make the Hope Animal Sanctuary rebuild happen. We especially pay tribute to the memory of Odette Grosz, New Orleans’ “grand dame of animal rights,” for this desperately-needed sanctuary rebuild would not have been possible had she not remembered the animals in her will.”
In Defense of Animals has invested $650,000 to construct the new buildings at Hope Animal Sanctuary that will allow the charity to continue to rescue and give shelter to thousands of homeless and abused animals for many years to come.
Hope Animal Sanctuary receives no government funding, so community residents and businesses are encouraged to support this vital community service by dedicating a memory lane pathway brick or sponsoring a dog run or dog house, all of which can be inscribed to recognize your commitment to serving the most abused animals in the Deep South.
For more information, please visit www.idausa.org/givehope
Many have been humbled simply standing in a darkened field and looking to the stars. Indeed the great thinkers of the many generations that have come and gone are regarded as giants when in fact they were merely humans dropped to their knees by the wonder that is the universe all around us. There is as much wonder in a blade of grass as there is in a cosmic nebula, as much mystery in a drop of water as in the dark matter we yet fail to comprehend.
The usual route to home ownership tends to start with meeting a special someone. When you’re a couple and you want to begin a life together, it makes more sense to get a new home for yourself. You may plan to get a roomier home for the two of you, and especially if kids are part of your plan in the foreseeable future.
What if you’re single? That doesn’t mean that you can’t get a house in Montreal, or a condo in NDG (Notre-Dame-de-Grâce) or anywhere else in Canada. Here are some tips that can help if you’re single and determined to buy your own home:


Of course, one “side effect” of having your own home when you’re single is that you generally become more attractive to potential partners. Just make sure you buy the right home when you can actually afford it, so you can actually enjoy your new status as a homeowner. For the Silo, Dimitry Karloff.
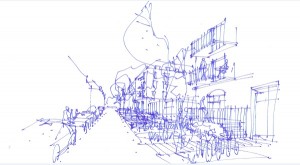
Henning Larsen Architects lead a design team in establishing an overall sustainable solution for the renewal of buildings, courtyards, and streetscapes in a selected residential block of Skt. Kjelds Climate Resilient Neighborhood in Østerbro. The competition for Copenhagen Climate Resilient Neighborhood was won with a proposal that serves as a future “showcase” of holistic and sustainable approaches to urban renewal while opening possibilities for realizing the objectives of a sustainable and climate-friendly Copenhagen. In addition to Henning Larsen Architects, the winning team also included Henrik Larsen consulting engineers, TagTomat and V!GØR.
“Copenhagen Climate Resilient Neighborhood , as a flagship project, demonstrates how a holistic and innovative approach to renovation and rainwater management can create a better living environment and courtyard atmosphere in a typical residential block. The designated block in Skt. Kjelds neighborhood therefore became a climate-front runner, implementing new solutions that can inspire other blocks—not only in Copenhagen but also in the many northern European cities where blocks of courtyard buildings are a dominant type of housing,” says Signe Kongebro, architect and partner at Henning Larsen Architects.
The project reflects a holistic approach with focus on energy retrofitting, climate adaption, architecture and daylight. From start to finish, the execution of the project will be implemented in close dialogue with Copenhagen Municipality and especially the residents and the building owners in the block.
The project was based on four main strategic focus points: rainwater management; increasing recreational space by re-configuring parking and introducing green areas; strengthening of the neighborhood’s identity with community gathering points; and, optimization of existing buildings in terms of energy consumption, daylight and indoor climate.
Workshops kick-started the sustainable urban renewal process wherein the team, in close and innovation-driven dialogue with residents and the municipality, began the transformation from traditional residential block to a climate-resilient neighborhood. Throughout the project, physical prototypes, exhibitions, mock-ups, and other visual tools contributed to give the residents a realistic insight into the transformation of their block and keep the process alive and relevant. Connect with Henning Larsen Architects on Instagram and on Facebook.
Supplemental-
History: http://henninglarsen.com/about/history.aspx
Traveling with kids can be challenging, especially when restricted by a tight budget. As families begin to reevaluate their own homes and hometowns, they are discovering that what they once took for granted can be a huge destination for someone else. Providing travelers with the additional comfort of bedrooms for each family member, a kitchen, garden, pool, toys, bikes and more, a family home away from home can be the perfect base camp to explore a region.
The list below includes 12 family-friendly homes available this summer for families looking to discover the world via HomeExchange:

USA – Colorado – Evergreen
Nestled in the foothills of the Colorado Rockies, this beautiful home is within driving distance of Denver, ski mountains, and Evergreen Lake which is best known for its all-season recreational activities such as boating, fishing, and birding. Bordered by mountain parks with miles of trails for hiking, biking and horseback riding, the home is equipped with bunk beds, toys, and video games for young children. A Jeep Wrangler and a Kia Sorento are also available for exchange.

Thailand – Phuket
The ultimate in discreet luxury and privacy, this villa comes outfitted with an ocean-facing spa and “concierge.” Overlooking Surin Beach, and only a few steps from two of Phuket’s top beaches, families can enjoy picturesque sunset views over the Andaman Sea in between horse and elephant rides.

Mexico – Manzanillo
Outfitted with a vast collection of Mexican folk art, this Mexican style three-bedroom home overlooks the Pacific Ocean. Miles of beaches with balmy ocean breezes and warm water year-round, Manzanillo is widely known as the sea fishing capital of the world. The house is about two miles from the great beach of Santiago Bay where house guests will be treated to a beach club membership.
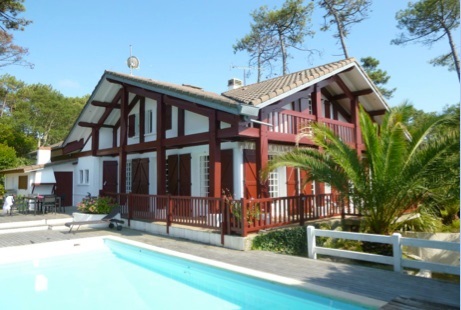
France – Seignosse
This large Basque Landes-style house is located right on the beach. The five bedroom home boasts several terraces and is located less than two miles from the seaside town of Hossegor. The area is internationally renowned for its Atlantic surf spots and gastronomy, as well as golfing, surfing, and cycling.

USA – California – Santa Monica
Vibrant both inside and out, this ocean view four-bedroom house is full of light. Situated in a quiet neighborhood of Santa Monica, families will have easy access to shopping, restaurants, bike paths, and the beach. For families looking to venture further into the state of California, a Ford Expedition that can fit up to eight passengers is included in the exchange!
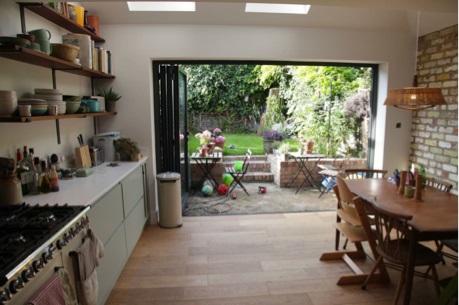
United Kingdom – London
Nestled on a quiet residential road in the middle of East London, this spacious Victorian family home has a lovely garden and plenty of toys for children. The vibrant neighborhood is only a bus ride or train away from Central London.

Australia – Kingscliff
Beachfront luxury on the magical Gold Coast, one hour from Brisbane City. With miles of beach, bicycle tracks, and local restaurants within a two-minute walk, this home is a perfect holiday for families.
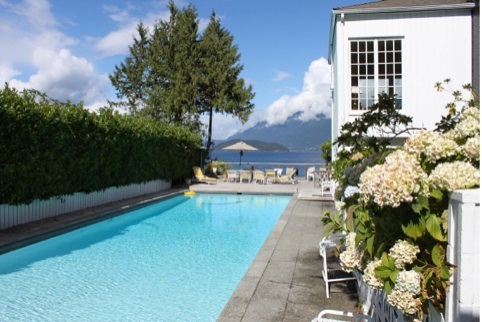
Canada – West Vancouver
This waterfront seven bedroom villa with beach access, a private deck, spacious swimming pool, boats, and three cars are all located within a half hour drive from downtown Vancouver and mere minutes from parks, mountains, shopping, and restaurants.

Costa Rica – Puntarenas
This literal treehouse is situated in the canopy of the jungle that National Geographic called “the most bio-diverse place on earth.” This home is the perfect respite after a day of ziplining, swimming, waterfall hiking, and bird watching. Providing a true sense of adventure and an off-the-grid feel, this abode is free of televisions, hair dryers, and internet access.
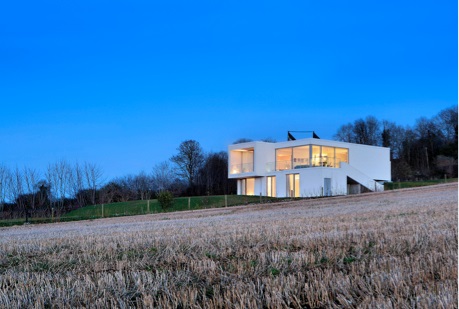
Ireland – Stradbally
A kid-friendly home located one-hour away from Dublin, this modern home comes with a separate nanny studio in the garden, swings, slide, playroom, and lots of toys and bicycles. Nearby historic castles, beautiful woodlands, an equestrian center in Stradbally, a fishing lake and a championship golf course designed by golf legend Steve Ballesteros make this a must-stay neighborhood.

South Africa – Cape Town
This golf course estate boasting breathtaking views of Table Mountain and modern architect is only 15 minutes away from the city center. With direct beach access to Sunset Beach, the internationally-renowned windsurfing and kitesurfing hotspot of Africa, families will not have to venture far to create lifelong memories.
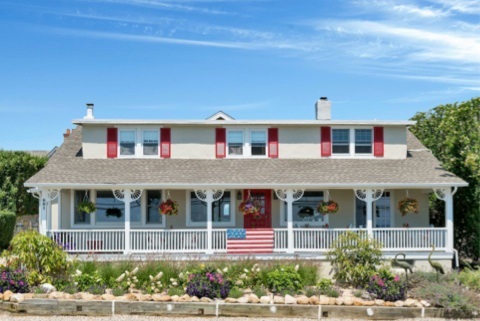
USA – New York – Montauk
Located directly across the street from the ocean, Montauk represents a classic and relaxed old American lifestyle. For those looking to juxtapose their stay with a trip to the bustling city of New York, several means of transport are available to get to Manhattan. Travelers can also opt for a seaplane for a quick forty-five-minute flight into the city.
For the Silo, Alexandra Origet du Cluzeau.
About HomeExchange Founded by Ed Kushins, a pioneer of the “collaborative consumption” movement, HomeExchange has facilitated over one million home swaps since 1992. “It was the inspiration for the still popular 2006 movie “The Holiday” starring Cameron Diaz, Kate Winslet and Jude Law. In 2016, 67,000 HomeExchange members made 135,000 home swaps across 150 countries. HomeExchange makes it easy to plan and enjoy a home exchange vacation and offers travelers a memorable, authentic experience. Last year, it was awarded “Best Site for Booking Your Stay” by USA Today readers.
With the historic opening of Documenta 14 in Athens this month, now is a perfect time to take a look around the world at more of the biennials happening in every corner throughout the year. You may recall a previous post in which we discussed three of the brightest stars in the biennial universe (namely, Venice, Whitney, and Documenta) but there is more to the vast world of biennials than just those few. There are old and new festivals celebrating cultural and political stories from every part of the globe imaginable. In these times of increased global awareness and community, the biennial may be one of the best conduits to further difficult conversations. The four biennials here take place in nations where socio-political upheaval has been or is part of the nations’ recent past or present existence.
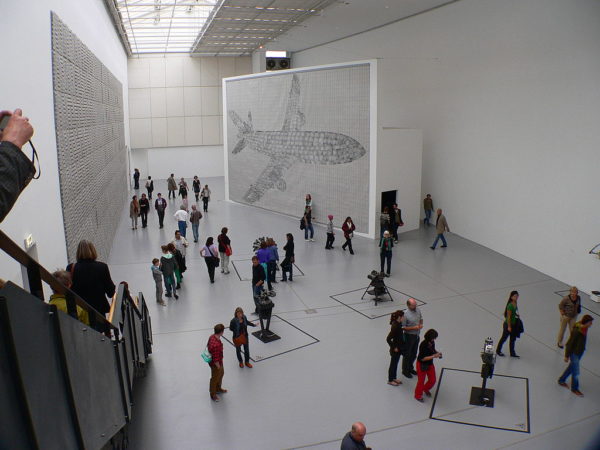
Odessa Biennale
A relative newcomer to the biennial scene, Odessa Biennale was established in 2013 by The Museum of Modern Art, Odessa. The first biennale was titled Self-government: cultural evolution vs. revolution. Participants were asked to examine the relationship and contradiction between various forms of freedom (personal, social, small group) and the impositions and restrictions of self-government. The upcoming biennale, set for August 26-September 30 is titled Turbulence.  This year’s exhibition is rooted in Alvin Toffler’s 1970 book, Future Shock. Toffler examined the idea of collective shock as a result of living during a time of extreme change. Spinning out from the ancient curse, “may you live in an era of change” this year’s biennale seeks to disrupt the notion that extreme change is outside the ordinary and instead posits that all of human existence has been based around rotating times of chaos and calm. Open call for the 2017 biennale ended in December, but for future events (the next is slated for 2019) artists are always welcome to contribute their work for consideration.
This year’s exhibition is rooted in Alvin Toffler’s 1970 book, Future Shock. Toffler examined the idea of collective shock as a result of living during a time of extreme change. Spinning out from the ancient curse, “may you live in an era of change” this year’s biennale seeks to disrupt the notion that extreme change is outside the ordinary and instead posits that all of human existence has been based around rotating times of chaos and calm. Open call for the 2017 biennale ended in December, but for future events (the next is slated for 2019) artists are always welcome to contribute their work for consideration.
Istanbul Biennale
This year will mark the 15th Istanbul Biennial. Since its inception in 1987, Istanbul has made the move to become an artist curated biennial. This year curation is headed up by artist duo Elmgreen & Dragset, Danish artists who explore the crossroads of art, architecture, and design. Istanbul has risen to a high place among the world’s biennial festivals, now being given similar footing to Venice, Sao Paolo, and Sydney. The event seeks to bring together Turkish artists as well as artists from the international community in order to further dialogue and exchange of cultural ideas. Past themes have included 2013’s Mom, am i barbarian?  And in 2015 Saltwater: a theory of thought forms. The 2017 biennial is working in collaboration with the 2017 Istanbul film festival, both of which are exploring the title topic A Good Neighbor. In addition to the contemporary art program, the biennial will include ten feature and five short films all curated by Elmgreen and Dragset. The films (as well as the art) will look at the concept of home as a means of portraying identity and the intricacies of community and co-existence. The 2017 Istanbul Biennial runs from September 16-Novermber 12.
And in 2015 Saltwater: a theory of thought forms. The 2017 biennial is working in collaboration with the 2017 Istanbul film festival, both of which are exploring the title topic A Good Neighbor. In addition to the contemporary art program, the biennial will include ten feature and five short films all curated by Elmgreen and Dragset. The films (as well as the art) will look at the concept of home as a means of portraying identity and the intricacies of community and co-existence. The 2017 Istanbul Biennial runs from September 16-Novermber 12.
Beijing International Art Biennale
China is a nation with an ancient history of art as well as a finger on the developing pulse of the future. It is a burgeoning international economy as well as a land steeped in cultural tradition. The biennial was begun following China’s ascent to the WTO as well as their 2008 hosting of the Olympic Games. Through art, the Beijing Biennale seeks to further the notion of plurality as China continues to open its borders and join the world stage. The overall theme of each biennial is stated as demonstrating “the graceful bearing of opening up in an all-round way.”

A few of the tenets of the Beijing Biennale are, “building a grand path and bridge for international cultural exchanges” and “closely combining arts with international trends and national interests, developing the resource advantages in serving society and human beings.” The theme of the 2017 Biennale, set to run from September 24-October 15 at National Art Museum of China, encapsulates these basic principles. The Silk Road and World’s Civilizations considers the ancient tradition of China’s Silk Road and the new tradition of peaceful international development.
Karachi Biennale
In its first ever biennale, Pakistan will explore bold themes under the title Witness. According to the festival website, “Art as a testament of its time has always held significance, particularly in times when memory is heavily contested.
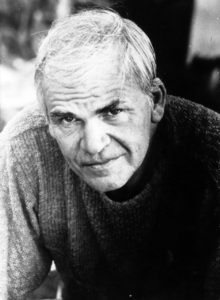
According to Milan Kundera, ‘The struggle of man against power is the struggle of memories against forgetting’. The theme Witness has been chosen for its strong relevance to politics of representation, erasure and selective documentation.” Pakistan has been a nation of political and social strife. Like much of the world today, upheaval has been a strong contributor to individual experience. Art has always been a medium that can reach beyond difficult times and continue a dialogue outside the socio-political arena. Karachi’s first Biennale will be curated by Amin Gulgee who grew up in Karachi. For the Silo, Brainard Carey.
Brainard is currently giving free webinars on how to write a better Artist bio and statement and how to get a show in a gallery – you can register for that live webinar and ask questions live by clicking here.
Banner image: Teaser Magazine 2015 Instanbul Biennale
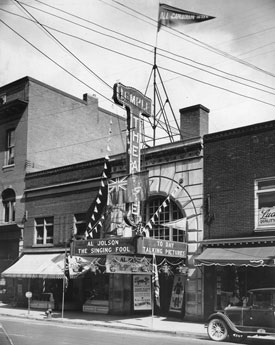 Opened as the Temple Theatre on December 22, 1919, the centre was originally designed as a vaudeville and silent movie house. Opening night premiered with five acts of vaudeville and the silent movie “Heart of the Hills” starring Mary Pickford. As one of the premiere theatres in Canada at the time, the Temple was a “first-run” film house attracting films from all the major distributors.
Opened as the Temple Theatre on December 22, 1919, the centre was originally designed as a vaudeville and silent movie house. Opening night premiered with five acts of vaudeville and the silent movie “Heart of the Hills” starring Mary Pickford. As one of the premiere theatres in Canada at the time, the Temple was a “first-run” film house attracting films from all the major distributors.
The local orchestra members started collecting promotional photos of the acts who performed at the theatre and glued them to the walls, the doors, and the sides of their sheet music cabinets. Many of these photos were salvaged during renovations of the orchestra pit and are on display throughout the lobbies today, along with photos of our more recent performers.
The Temple Theatre was renamed the Capitol in the early 1930s. For fifty-seven years, the theatre entertained moviegoers, and occasionally drew up her movie screen to be used again as a stage. As the years passed, attendance waned and in August 1986, the final movie “One Crazy Summer” was shown at the Capitol Theatre.
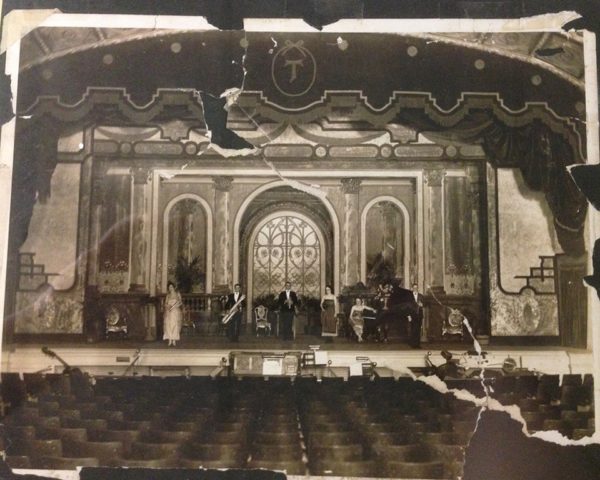 The vision of reopening the theatre as a performing arts facility was born and was met with fantastic support from local citizens. The Brantford Heritage Theatre Foundation spearheaded a highly successful fundraising campaign for the restoration and renovation of the Capitol Theatre. The first performance was Evita on October 2, 1986, tickets sold out quickly and two more performances were added. On December 11, 1989, the theatre was renamed the Sanderson Centre for the Performing Arts, a tribute to the memory of the Sanderson family known for their generous support of local causes.
The vision of reopening the theatre as a performing arts facility was born and was met with fantastic support from local citizens. The Brantford Heritage Theatre Foundation spearheaded a highly successful fundraising campaign for the restoration and renovation of the Capitol Theatre. The first performance was Evita on October 2, 1986, tickets sold out quickly and two more performances were added. On December 11, 1989, the theatre was renamed the Sanderson Centre for the Performing Arts, a tribute to the memory of the Sanderson family known for their generous support of local causes.
The original ceiling mural (shown above this article’s title) was reproduced aided by ghost images which remained and historical photographs. It is believed the mural is titled “The Three Muses” depicting Greek goddesses who preside over literature, sciences, and the arts. Canada’s premiere performer Anne Murray officially opened the newly restored theatre on September 8, 1990, with a gala presentation.
In June, 1991 the Sanderson Centre for the Performing Arts was proud to be awarded the prestigious “Theatre Preservation Award” presented by the League of Historic American Theatres. The Sanderson Centre joins a select few authentically restored historic facilities including Carnegie Hall in New York and the Elgin Winter Garden Theatres in Toronto.
 Amid the grandeur of 1919, the theatre inspires all to treasure the past and cherish the present. The Sanderson Centre for the Performing Arts, together with the Sanderson Centre Foundation, continues to honour our heritage. We invite you to enjoy the archival collection of photographs and memorabilia showcased in the lower lobby.
Amid the grandeur of 1919, the theatre inspires all to treasure the past and cherish the present. The Sanderson Centre for the Performing Arts, together with the Sanderson Centre Foundation, continues to honour our heritage. We invite you to enjoy the archival collection of photographs and memorabilia showcased in the lower lobby.
As we approach our 100th anniversary there will be many celebrations and events during the year.
 Maybe you watch all the TV shows, follow the blogs, and read all the magazines (or perhaps just look at the pretty pictures) and still wonder what Interior Design really is, what a Designer does, and if you would benefit from working with one? If so, then read on because here’s the nitty gritty on Interior Design and the passionate Designers working within it.
Maybe you watch all the TV shows, follow the blogs, and read all the magazines (or perhaps just look at the pretty pictures) and still wonder what Interior Design really is, what a Designer does, and if you would benefit from working with one? If so, then read on because here’s the nitty gritty on Interior Design and the passionate Designers working within it.
Interior Design is about providing “creative design solutions for interior environments and its clients. It is the combination of technical and analytical skills with an aesthetic vision to achieve spaces that are functional, support the health, safety and well-being of users, enhance the quality of life of the occupants, and are visually attractive” (www.idcanada.org ).
Interior Design can cover a variety of disciplines, including residential, corporate/workplace, retail, healthcare, hospitality, public, and institutional design. Designers pay special attention to function, space planning, ergonomics, lighting, and of course the “pretty” surface elements such as colours and fabrics. Interior Designers can be thought of as an “interior architect” and are skilled in the aspects of spatial planning, preparing technical drawings and documents, and can help design and renovate interiors from drawing up the initial floor plans to placing the last decorative accent.
How does an Interior Designer gets to be a certified professional? It begins with 3-4 years of schooling, followed by a minimum of 2-3 years of work experience, and then certified by rigorous examinations facilitated by the professional bodies of ARIDO and IDC. Designers are required to carry liability insurance, participate in ongoing professional development programs, and uphold a professional code of ethics and standards to maintain their credentials.
Interior Designers can be hired for remodels, renovations, redecorating, and new build projects. They often work with architects, trades, and other design professionals to achieve the clients’ goals while following safety standards and building codes. Designers are often involved with planning from the very beginning but can be brought in at any stage of the design and construction process.
The cost of hiring an Interior Designer may seem prohibitive for those on a tight budget, but the benefits are advantageous.
Those who don’t have the time or desire to plan, shop, select, and oversee their project will ultimately profit from hiring an expert. An Interior Designer can prevent clients from making costly mistakes; whether it is with project management, decision-making, or providing savings on products and materials purchased. Designers bring with them an array of professional contacts for trades, suppliers, custom fabricators, and favourite stores. Regardless of the project size and needs, clients often have the option to choose from a variety of services to suit their budget.
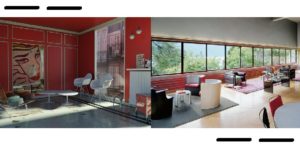
If you are considering hiring an Interior Designer know what you want by determining your needs beforehand, and define your style through design and architecture magazine clippings. You can find a Designer through word of mouth, web-based research, professional associations, or trade magazines.
Interview them to review their portfolio, determine that your personalities mesh, discuss your project scope as well as the designer’s fees and process. Most important of all, have fun with the process – your interiors will thank you, and you will have made an investment into the enjoyment and functionality of your space. For the Silo, Ramee Cyr Principal, Ra-me Interior Design www.ramedesign.com
Originally published in print edn. of The Silo December 2013.
Spotlight image via- https://www.pinterest.com/source/cgarchitect.com
Consider for a moment the nature of light and time. Fleeting, infinite, unknowable, and yet familiar as our own minds. We long for more time while cursing its slow progress. Temporal matters dictate every aspect of our human lives. We are beholden to the times in which we live. We cannot grasp light and yet we are surrounded by it. When we enter into the unknown, art is a light guiding us toward better days ahead.

Mary Temple has the ability to incorporate all of this into her artwork in the most surprising ways. She can capture a moment and freeze it for all eternity with the stroke of her brush. Her ethereal public art painted on existing architecture preserves the memory of a moment of light. Temple also focuses on the times in which we live, using her art to engage in global political discussion. Her series Currency depicted world leaders in such a way that ranked them according to their ability to achieve progress in matters of world peace. Temple uses time as a dimension in her work. Currency was an up to the minute newsfeed told through hand drawn portraiture, while her public artwork uses light to capture time and hold it still for all to see.

Susan Silton lets our life and times inform her art. Through performance, installation, video, photography, text, audio, participation and print-based projects, Silton speaks to the turbulence around us. She fuses humor, unease, beauty with the intention of shining a light on the failures and triumphs of our moment on the planet. Her video work “Turn the Beat Around” was a direct response to the 2016 attack on an Orlando, Florida nightclub. Her art is a conduit to process grief, come to terms with the violence in our society, and seek common ground.
Writer Murong Xuecun once said, “Literature is not at the service of the government; on the contrary governments should do everything in their power to create a favorable climate for literature.” In these uncertain political times, what are you reading? Click here to contribute your books in the comments or use the comments feature at the end of this post. Tony Maslic, is reading “The Dispossessed” by Ursula Le Guin. Lian Brehm has turned to Suzi Gablick’s “The Reenchantment of Art” while artist Mary Temple cites the works of Chimamanda Ngozi Adichie, as well as her TEDx talk We Should all be Feminists as necessary fuel.
The Rome Glocal Brightness 2017 Light Festival has issued a call for artists. The Festival illuminates the sixth district of Rome allowing viewers to experience undiscovered corners of the city.
This bringing of light does not seek to diminish the dark, but to emphasize that the darkness can become a canvas in itself.
As we stand together at the edge of a new ravine, let us not fear what may be but embrace what is in each moment and never stop reaching toward the light. For the Silo, Brainard Carey.
Brainard Carey is an artist, author and educator. You can attend one of his free webinars for artists here. He also has an educational platform for artists called Praxis Center.
*featured image- Mary Temple “Currency”Series
Canadian Pacific: Creating A Brand, Building A Nation, the forthcoming luxury coffee table book from School of Design of the Université du Québec à Montréal professor emeritus Marc H. Choko and Callisto Publishers. The private railway corporation that united Canada and built the world’s greatest transportation system, Canadian Pacific broke boundaries with its powerful commercial design.
 A gorgeous new full-colour, 384-page hardcover from leading design book publisher Callisto, Canadian Pacific: Creating A Brand, Building A Nation [November 15 2015] reveals the intriguing story of the private railway company that united Canada politically – and became, for a time, the world’s greatest and most diverse transportation system. Written by Marc H. Choko – professor emeritus at the School of Design of the Université du Québec à Montréal and an honorary member of the Société des designers graphiques du Québec – Canadian Pacific weaves a concise and compelling narrative recapitulating the first 100 years of the company’s history, beginning in the 1880s. Brought to life by hundreds of advertisements, illustrations, designs, photos, and historical documents – many of which have never been published before – Canadian Pacific is more than a beautiful book: it is an indispensible testament to one of the greatest achievements of entrepreneurship the world has ever seen.
A gorgeous new full-colour, 384-page hardcover from leading design book publisher Callisto, Canadian Pacific: Creating A Brand, Building A Nation [November 15 2015] reveals the intriguing story of the private railway company that united Canada politically – and became, for a time, the world’s greatest and most diverse transportation system. Written by Marc H. Choko – professor emeritus at the School of Design of the Université du Québec à Montréal and an honorary member of the Société des designers graphiques du Québec – Canadian Pacific weaves a concise and compelling narrative recapitulating the first 100 years of the company’s history, beginning in the 1880s. Brought to life by hundreds of advertisements, illustrations, designs, photos, and historical documents – many of which have never been published before – Canadian Pacific is more than a beautiful book: it is an indispensible testament to one of the greatest achievements of entrepreneurship the world has ever seen.
“The history of Canada is inseparable from the history of Canadian Pacific,” writes publisher Matthias C. Hühne in the book’s preface. “A distinct Canadian national identity was still in its infancy in the 19th century, and various stereotypes linked with Canada today are the direct result of decisions made by these artists and Canadian Pacific’s publicity executives.” From adventurous world travelers to potential immigrants considering a move to Canada, Canadian Pacific tells the important and unforgettable story of the impact this private corporation has had on a nation’s economic development and image – and will be a welcome addition to the bookcases, coffee tables, and cottages of history buffs, art lovers, and aesthetes alike.

Among the topics author Marc H. Choko is currently interested in and researching are: Beavers, Banff and propaganda: how commercial design helped a disparate, newly formed nation understand its place in the world and forge an identity. This is Canada: the romanticism and beauty of the images Canadian Pacific’s publicity department produced, and their immeasurable impact on the way Canada is perceived domestically and throughout the world Immigration and colonization: Canadian Pacific’s little-known history of facilitating the process of coming to Canada for hundreds of thousands of citizens. The eminent artists behind Canadian Pacific’s publicity materials: why we cannot separate the interplay of commercial interest and high culture.
About the Author: Marc H. Choko, author of Canadian Pacific: Creating a Brand, Building a Nation is professor emeritus at the School of Design of the Université du Québec à Montréal and former director of the university’s Design Centre. He is also a former research director at the Institut national de la recherche scientifique Urbanisation, Culture et Société. Choko earned a bachelor’s degree in architecture and a master’s degree in planning from the Université de Montréal and a doctorate in urban planning from the Université de Paris VIII. He is the author of numerous publications on graphic design, urbandevelopment and housing, and has curated many exhibitions that toured internationally. Choko is an honorary member of the Société des designers graphiques du Québec.
About the Publisher: Berlin-based Callisto Publishers selects topics from the fields of design, art, and architecture that are especially well suited to be represented by a printed book, rather than an electronic medium, aspiring to create printed works of perfect quality in terms of content, design, and production. Strong contemporary design requires solid knowledge of the designs and methods of the past. Which designs endured, which did not, and why? Callisto’s books analyze trends of the past that are relevant for understanding design today and in the future. Website: https://www.callisto-publishers.com/
 About Canadian Pacific: The Standard Edition of Canadian Pacific: Creating A Brand, Building A Nation will be released this month, and retail for $80CAD / $70USD. The Premium Edition – a larger and technically more sophisticated version, packaged in a hand-crafted collector’s case with a wood veneer cover symbolizing the natural beauty of Canada, and containing additional images and Pantone colours and finishes not included in the Standard Edition – will be released in April 2016 and retail for $720CAD / $600 USD.
About Canadian Pacific: The Standard Edition of Canadian Pacific: Creating A Brand, Building A Nation will be released this month, and retail for $80CAD / $70USD. The Premium Edition – a larger and technically more sophisticated version, packaged in a hand-crafted collector’s case with a wood veneer cover symbolizing the natural beauty of Canada, and containing additional images and Pantone colours and finishes not included in the Standard Edition – will be released in April 2016 and retail for $720CAD / $600 USD.
It’s an old story- at least in terms of internet “best before” dates. In 2010 sites began reporting on new Streetview Advertising patent applications submitted by Google . The complete details of the patents were not readily made available to the press but essentially it all boiled down to a new way for Google to generate advertising revenue by superimposing digital advertisements and billboards over top of existing “real world” advertising and structures. This was justified by Google by explaining that there is a need to update Streetview images that contained existing advertisements that are no longer current.
Fast forward to today and what we are seeing is this: not only are “real world” ads being updated but new digital ads are being superimposed over Streetview structures that do not contain advertisements in the “real world”. This is interesting. It is a form of AR (augmented reality). It is ethically questionable and here’s why……
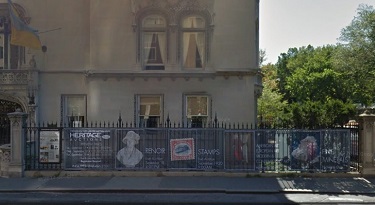
Absolute power corrupts absolutely-
As virtual realty becomes claimed for advertising space there will more incentive to place AR ads on spaces that are in the “real world” off limits to billboards and marquee signage. What will prevent Google from selling AR ads that will appear on the side of the Eiffel Tower? Since they own the imagery presented on Streetview existing municipal bylaws are non-applicable.
As head worn AR devices such as Google Glass and Sony SmartGlass begin to enter the consumer kingdom this year- the future of AR advertising is clear.
The City of Buffalo is experiencing an economic and cultural resurgence. Visitors from around the globe have been enjoying the majestic Niagara Falls, Sabres, Bills and Bisons sporting events, breathtaking Canalside, and terrific shopping. Located just steps from Buffalo’s Metro Rail, Hyatt Regency Buffalo is a quick trip to many popular activities, cultural attractions and dining options.
In recent years, Buffalo has undergone an economic and cultural resurgence. Hyatt Regency Buffalo is proud partner with the Buffalo Loves Canada campaign and welcomes all residents from Canada to enjoy the city’s many attractions and rich architecture. Located just steps from Buffalo’s Metro Rail, Hyatt Regency Buffalo is a quick trip to many popular activities, including visiting the Buffalo Museum of Science and HarborCenter, catching an exciting Sabres, Bills or Bisons game, walking around breathtaking Canalside, or shopping at the Fashion Outlets of Niagara, Walden Galleria, Elmwood Village, or Boulevard Mall.

Additionally, Hyatt Regency Buffalo recently unveiled its luxurious new Penthouse Suite, a stunning high-end space with a panoramic view of the skyline of downtown Buffalo. The space is perfect for leisure or business travelers looking for a sophisticated retreat in the heart of downtown Buffalo—and for hosting exclusive corporate board meetings and executive retreats. Guests of the suite receive complimentary transportation in the hotel’s Mercedes-Benz shuttles, as well as their own personal concierge or meeting concierge.
Hyatt Regency has recently announced two exclusive “Maple Leaf” travel packages offering special rates to visitors from Canada. Buffalo is the perfect weekend destination for Canadians to watch hockey and football games, visit the U.S. side of Niagara Falls, and also offers a vibrant cultural scene as well as plethora of dining options.
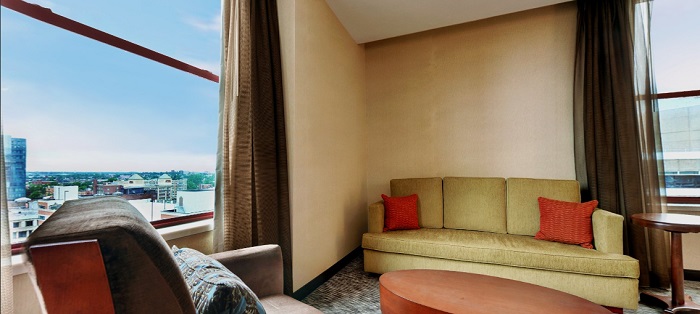
The “Maple Leaf” package starts at $99 during weekends and $109 during holidays and mid-week. Canadians can also choose from the Maple Leaf PLUS package, which includes luxurious overnight accommodations, complimentary valet parking, a $25 Visa gift card, and 20% discount on rejuvenating treatments in luxurious Spa Alexis (closed on Sundays). Rates for the Maple Leaf PLUS package vary per day. Advance payment and proof of Canadian Residency are required at time of check in. Both packages are non-refundable and subject to availability. Please call 716.856.1234 or visit www.buffalo.hyatt.com for details and to make a reservation. Please mention the Silo when contacting. Blackout dates include Nov. 15, 28 & 29; Dec. 13 & 31; Jan. 24; and Feb. 21, 27 & 28. Additional blackout dates may be added. For the Silo, Katharine Nichols.

About Hyatt Regency Buffalo
Hyatt Regency Buffalo, 2 Fountain Plaza, is a 1922 landmark building in the heart of downtown. Adjacent to the Buffalo Convention Center and minutes from Niagara Falls, Ralph Wilson Stadium and Buffalo’s many cultural attractions, the hotel offers a contemporary retreat for work and play in the beautiful City of Lights. The property has 396 guestrooms, 17 suites and 23,479 square feet of flexible meeting space. Amenities include the StayFitTM fitness center, a 24 hour, state-of-the art business center and pet-friendly rooms. On-site dining includes E.B. Greens Steakhouse and Atrium Bar and Bistro. For reservations, call (716) 856-1234 or visit www.buffalo.hyatt.com.
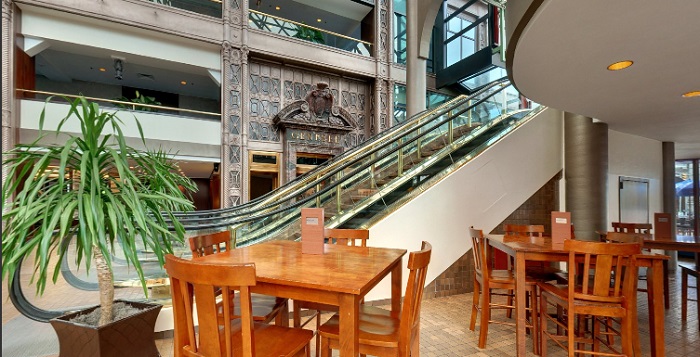
About Hyatt Regency
The Hyatt Regency brand is an energizing hotel brand that connects travelers to whom and what matters most to them. More than 140 conveniently located Hyatt Regency urban and resort locations in over 30 countries around the world serve as the go-to gathering space for every occasion – from efficient business meetings to memorable family vacations. The brand offers a one-stop experience that puts everything guests need right at their fingertips. Hyatt Regency hotels and resorts offer a full range of services and amenities, including notable culinary experiences; technology-enabled ways to collaborate; the space to work, engage or relax; and expert planners who take care of every detail. For more information, visit hyattregency.com or facebook.com/HyattRegency.

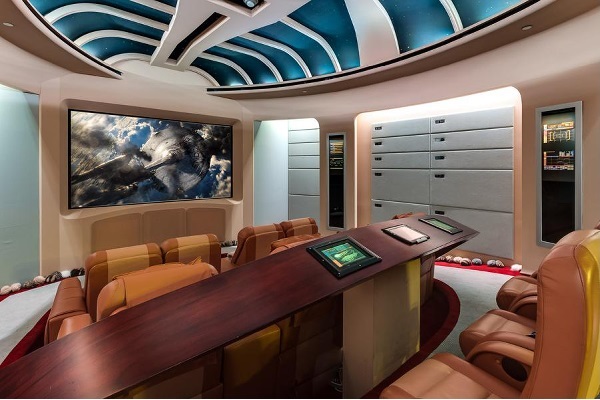
BOCA RATON, Fla.– May 2014 — The “Star Trek Mansion” in Boca Raton, Florida, is now on the market for a cool $35 million, featuring a much-buzzed-about home theater designed by Acoustic Innovations. Created to model the bridge of the Star Ship Enterprise, the theater is the focal point of the 27,000-square-foot home owned by Marc Bell, managing partner of Marc Bell Capital Partners LLC in Boca Raton. Last year, Acoustic Innovations designed a smaller theater in the home to resemble a military encampment, creating the mood for game enthusiasts to play “Call of Duty” and other Xbox games.
“Acoustic Innovations and Jay Miller did a fantastic job of taking our Star Trek theater vision and turning it into reality. If you can dream it, Jay can build it,” said Bell. “Acoustic Innovations’ attention to detail for every aspect of the project — from the advanced A/V technology to the quality and comfort of the chairs — meant that we were able to create a home theater experience that exceeds anything you’ll find in a commercial movie theater. We’re looking forward to working with Jay and his team on the Star Trek theater and home 2.0, wherever that may
be.”
Classic THX Ultra2 Plus -Digitally Mastered -Avatar Intro (After Credits) –
Winner of a Gold award and Best Architecture award from the Custom Electronic Design and Installation Association (CEDIA) in 2007, the
1,400-square-foot Star Trek entertainment space includes the theater, a bar, and a “ready room” filled with Bell’s collection of props, models,
and drawings from the Star Trek television series, as well as Star Trek and Star Wars movies. Modeled to recreate the bridge from the Enterprise, circa “Star Trek: Next Generation,” the theater even includes motion-activated air-lock doors that “whoosh” when opening and closing.
When the theater was originally completed in 2007, it featured the most advanced high-definition cinema A/V system available. Since then it has undergone three major technology upgrades to keep it on the leading edge, including 3D projection capabilities. In addition to the functional and aesthetic design and d-cor, Acoustic Innovations designed the acoustics both inside and outside the theater, as well as for the “Call of Duty” video game room.
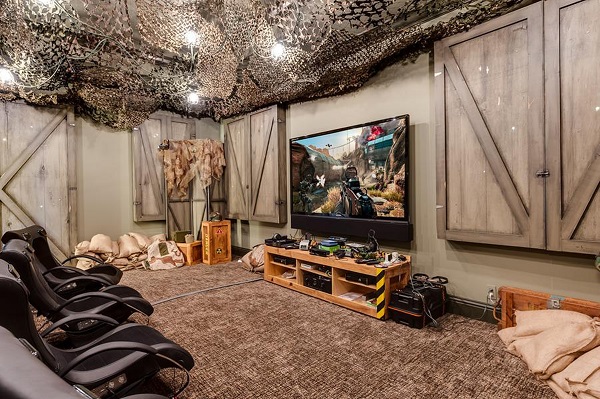
“It’s incredibly exciting to work with Marc on a project, because he is always open to an interesting idea,” said Jay Miller, president, Acoustic Innovations. “A collaborative effort is extremely important on every job we do, and for this project Marc and I clicked very early on how to execute the Star Trek bridge. Now that the house is up for sale, it’s amazing and gratifying to see how the theater has gone viral in the online press; in fact, I’ve not seen anything like it in my 23 years as a specialty theater designer.”
For more on this incredible home that has grabbed international attention, visit:
The Palm Beach Post: http://bit.ly/1qGRuG5
-Forbes: http://onforb.es/1k6o8M4
-Star Trek: http://bit.ly/1sxUS1q
-CBS12: http://bit.ly/1ovgKNx
-Business Insider: http://read.bi/1mZlXxq
-Engadget: http://engt.co/1nPTARZ
-Douglas Elliman Real Estate: http://bit.ly/1oUTuG2
For two decades Acoustic Innovations has been the source for personal theaters, theater seating, fiberoptic ceilings, acoustical panels, and residential noise control solutions. Over this time we have pioneered many of the materials and design specifications used today. Our staff has completed thousands of personal theaters throughout the world and has developed processes to ensure delivery of the ultimate client satisfaction. At every level of cost we blend the science of acoustics with the art of aesthetics. More information is available at http://www.acousticinnovations.com.

François Dallegret trained as an architect at the École des Beaux-Arts in Paris in the late 1950s. He moved to North America; first to New York and then Montreal in 1964. Dallegret has since and continues to slip between disciplines, working as an artist, entrepreneur, theoretical architect (before the term was in general use), industrial and graphic designer, writer and social commentator.
Although his work over the past fifty years has been firmly planted within the possibilities offered by contemporary technologies—his 1964 drawing of a personal, wrap-around electronic communicator l’intro conversomatic has become a commonplace reality in the current world of smart phones & “pads”—Dallegret can be seen been in the context of 19th century idealism; the engineer as artist, the inventor as philosopher and so on. And while his work carries the sense of wonder of the modern age, manifest in the pure beauty of the object, it is also tempered by the realities of social, economic and cultural issues, and often framed with a quixotic sense of humour and irony.
GOD & CO offers a unique view into Dallegret’s work and activities, a de facto retrospective that engages his active thoughts. Organized by the Architectural Association School of Architecture (UK), it opened in London in late 2011 and has subsequently been presented in Paris and Zurich. This was the first presentation In Canada.
The 2014 exhibition was accompanied by a 384-page illustrated publication with texts by Alessandra Ponte, Laurent Stalder and Thomas Weaver. For the Silo- RoseAnne Prevec.
Supplemental- François Dallegret’s website: http://www.arteria.ca/
The Project: The 980,000 sq. ft. acute care community hospital replaces two aging facilities in the Niagara region and accommodates 375 acute care beds, with associated outpatient and support services.

It provides a comprehensive range of clinical services including:
• a cancer centre serving 1,200 patients close to home, relieving them from the stress of travelling to Hamilton or Toronto for treatments
• a longer-term mental health service that includes 53 beds
• dialysis services
• cardiac catheterization services, which provides diagnostic investigation, reduces hospitalizations for heart disease and provides faster local care for residents of the Niagara region
The goal of this project was to provide Niagara Health System with a modern, state-of-the-art, one million square foot building capable of providing one million square feet of care.
In addition to design and construction management, PCL’s [ PCL comprises a family of general contracting companies and is the largest such organization in Canada and the fifth largest in the U.S. CP ]scope of work also included the procurement and installation of more than 25,000 pieces of medical equipment, as well as medical gas, head walls, nurse call system, information technology, audio visual, and security technology.
Some of the many interesting features that set this building apart include construction of the first radiation suites in the Niagara region, an enclosed ambulance bay to provide protection to incoming patients, an interior design that strategically locates departments to minimize clinical travel time by staff, and an exterior design that implements materials indigenous to the Niagara region.
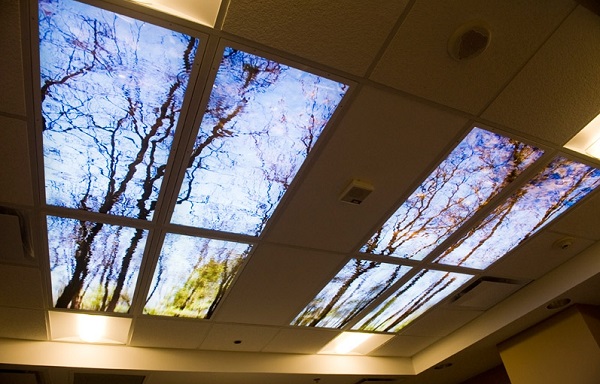
Architectural
• Main Street feature wall using a combination of indigenous and complementary stones that tell a story of the geological formation of the Niagara Escarpment.
• Use of structural elements in the form of a tree at the main entry and cafeteria to create the canopy.
• First operating rooms in Canada to use Corian wall finishes.
• Integrated interior finishes and way finding system,using landmarks to help visitors and patients locate themselves in the facility.
• Enhanced use of natural light to infiltrate deeper into the building, with particular attention to patient spaces.
• An acoustical design at the building envelope to mitigate and isolate noise generated by a nearby train corridor.
Structural
• Blending structural elements with architectural finish and spectacle.
• Strategy of a structural grid system to maximize open spaces and floor to ceiling height.
• Foundation system and MRI inertia slab to address vibrations created by train traffic and a nearby machine stamping plant.
• Post Disaster design to address potential seismic event, to allow the facility to operate during and after as a relief centre.
• Use of cast-in-place elements to allow equipment flexibility.
Mechanical/Electrical
• Pandemic containment capability to deal with infectious outbreaks and disasters, allowing the facility to isolate building sections and departments.
• Building automation system, fully integrated with building elements and equipment to monitor and ensure optimal building performance.
• Back-up and dual power systems to ensure fundamental building and medical systems remain available and functioning at all times, including integration with the building automation system, to allow targeted load distribution to non fundamental systems to become available as required.

Sustainability
• The project is targeted for LEED® certification. As part of the construction and design strategy, the project team developed several innovations and elements for a significant improvement of the target to LEED® Silver certification – from 26 to 35 points.
• Incorporated an energy efficient lighting strategy using natural lighting as much as possible, as well as the broad use of occupancy sensors and low energy lighting systems.
• Integrated and efficient cooling and heating systems, and an optimized building envelope system that helps to reduce greenhouse gas emissions.
• The overall energy strategy resulted in the Energy Model that realizes an energy savings of 46% relative to the Model Energy Code for Buildings, which is expected to produce savings to the client in excess of $1 million annually.
• Use of native and hardy plant species and an integrated storm water management program, including irrigation and water features to eliminate city water use for landscape elements.

Supplemental- Corian mineral composite wall panels– http://www.architonic.com/pmpro/corian-panels-mineral-composite-panels-mineral-composite-materials-finishes/3240623/2/2/1
1000 Canadian projects now LEED Certified/What is LEED– http://www.dcnonl.com/article/id55463
B+H Architects, designers of St. Catherines new hospital- http://www.bharchitects.com/en/projects/129
PCL Construction, builders of St. Catherines new hospital– http://www.pcl.com/Pages/default.aspx