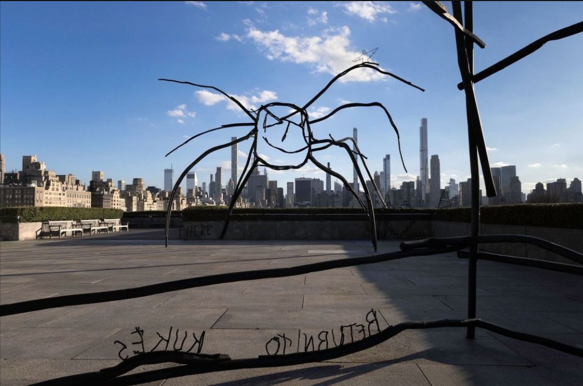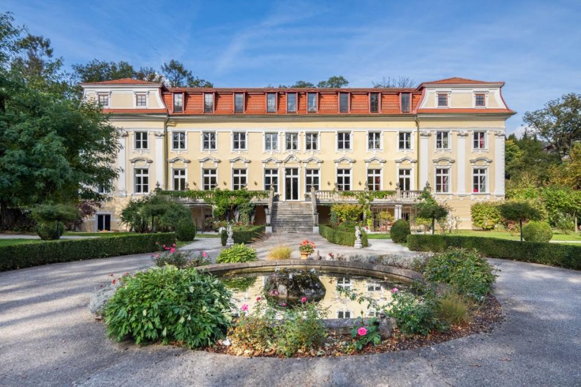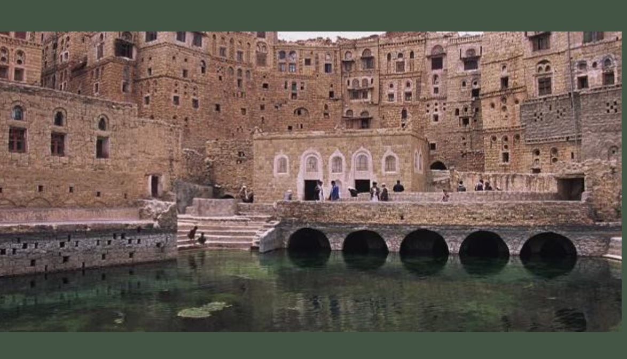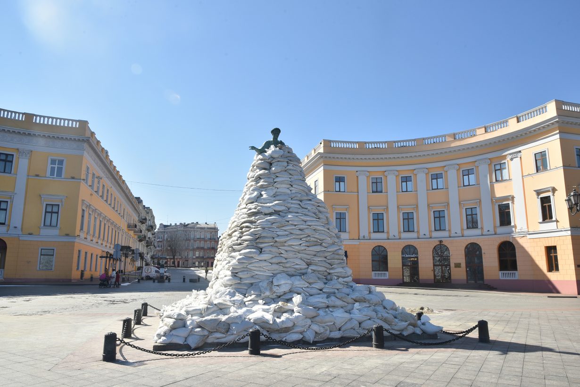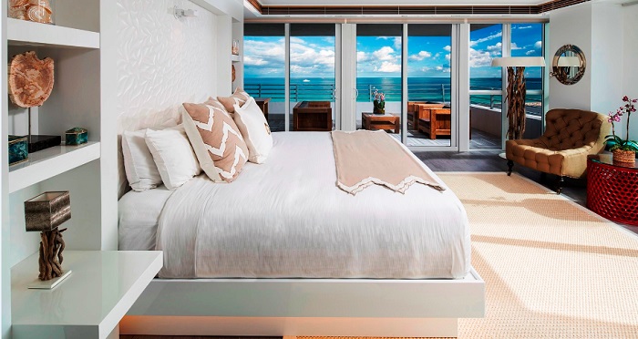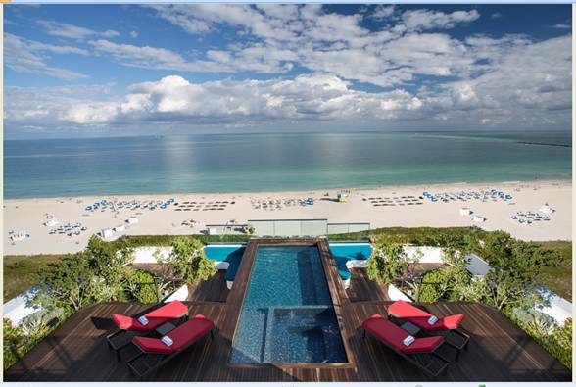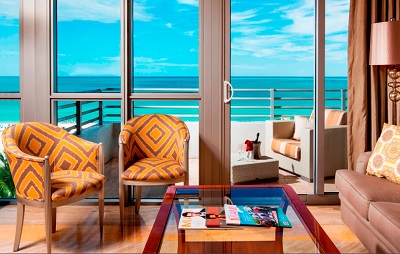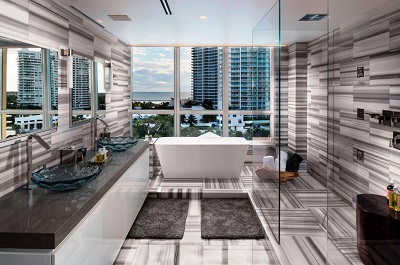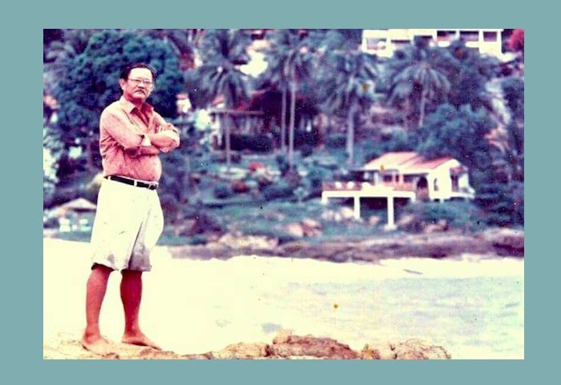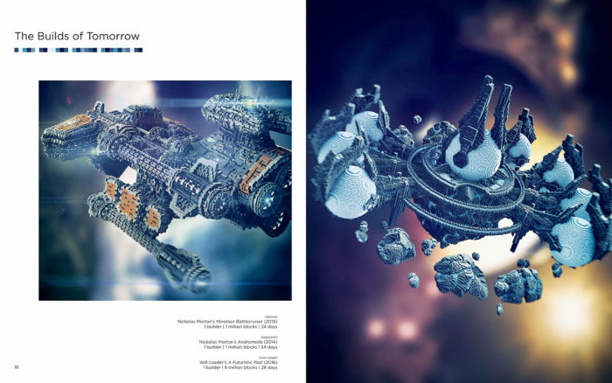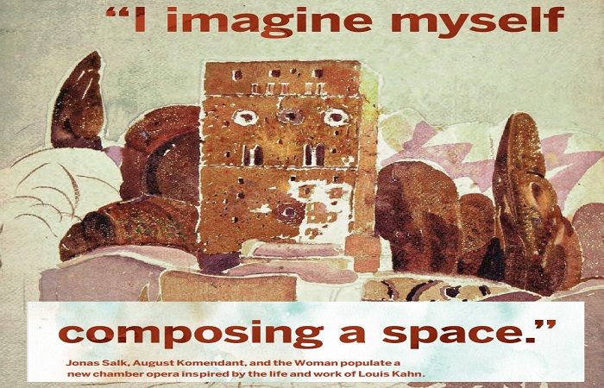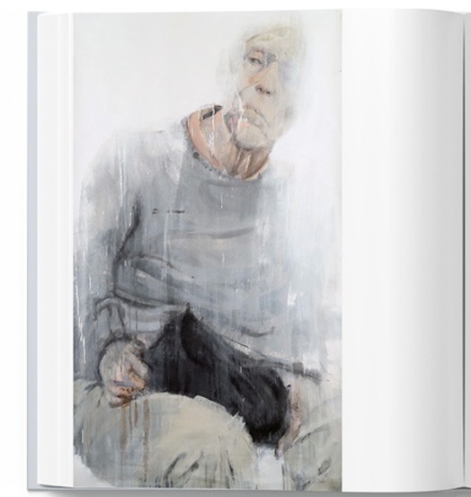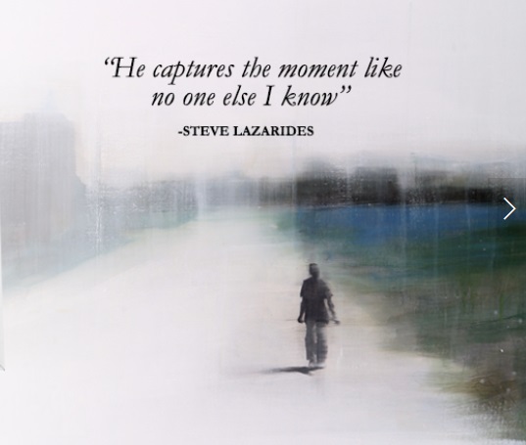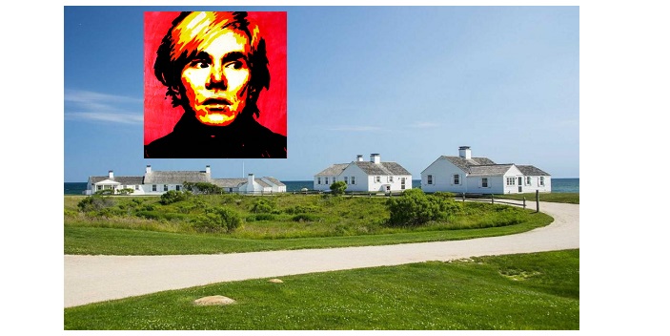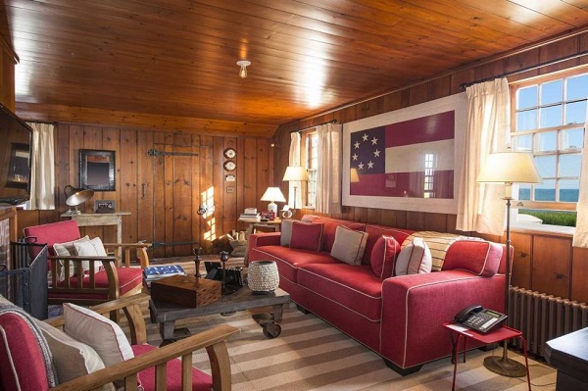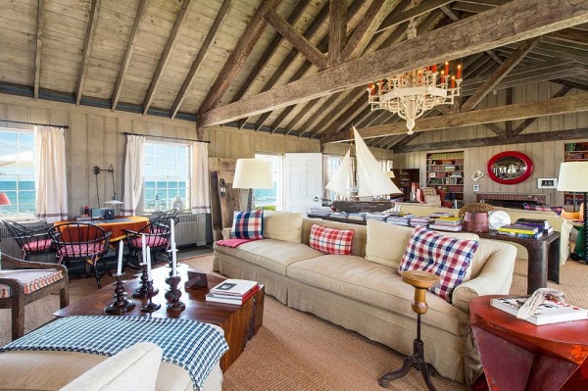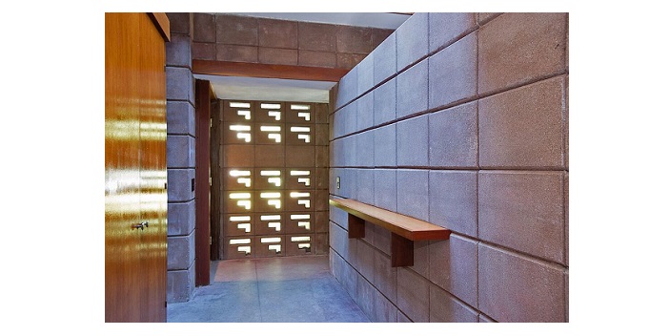For the Silo, Kelly Hargraves.
Tag Archives: architecture
Artist Torkwase Dyson Uses Black Compositional Thought In Latest Exhibit At Gray

Installation view of Torkwase Dyson, Errantry, 2024, at Art Basel Unlimited. Image courtesy Gary Yeh / ArtDrunk.
Chicago Gallery
GRAY is pleased to present Torkwase Dyson: Of Line and Memory, the artist’s first solo exhibition in GRAY’s Chicago gallery. Installed over three distinct spaces, the exhibition debuts a monumental sculpture in steel and painted wood, an immersive installation of new paintings, and new cast glass and wood constructions. Of Line and Memory opens at GRAY Chicago with a public reception for the artist on November 8 and remains on view through January 25, 2025.

Dyson works across the disciplines of painting, drawing, installation, and sculpture, distilling the spatial and affective residues of diasporic histories to envision new modes of environmental liberation. Through an improvisational process of mindful abstraction, which she calls “Black Compositional Thought,” Dyson seeks to create work that is fluid, abstract, poetic, and open to possibility. “If there is systemic oppression, there must be systemic liberation,” says the artist, “and I am in that zone… trying to condition myself in this relationship of a transhistorical liberation practice.”1
Of Line and Memory draws from years of research and Dyson’s own spatial memory of navigating the waterways and urban architecture of Chicago. Using the South Shore Cultural Center, a lakeshore landmark with rich historical and architectural significance, as a point of departure, Dyson extracts, reduces, and refines architectural and visual cues into geometric shapes and painterly abstractions. According to the artist, “Of Line and Memory asks, as we move through dramatic and ever-changing geographies, what memories are stored in these new and improvisational choreographies?”
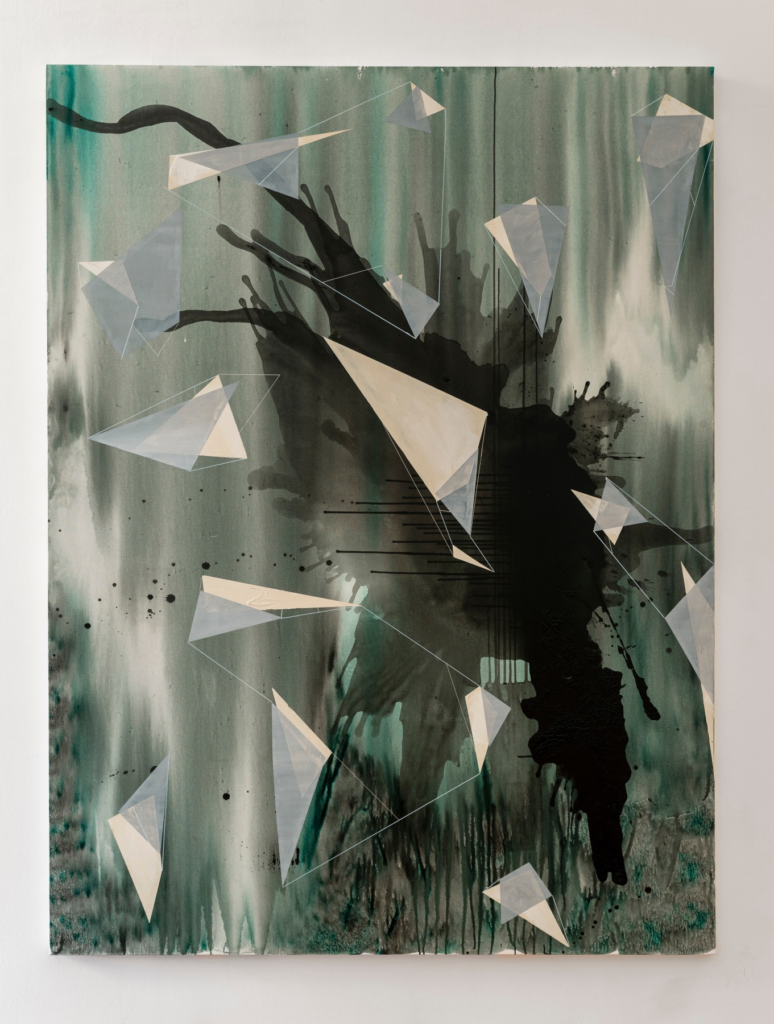
Down-down, 2018
Exhibited inTorkwase Dyson, 2021-22 Hall Art Foundation
Schloss Derneberg Museum, Holle, Germany
An immersive, dynamic interplay of materials emerges throughout the exhibition. The Clearing, a cantilevered steel, wood, and graphite sculpture in two parts, balances monumental, curved shapes upon the weight of rectangular steel bases. Dyson’s new paintings unlock a sense of “state change” between thinly poured layers of deep blues and reds, opaque blacks, and the shapes and lines of geometric abstraction. Likewise, her Hypershape constructions in glass and graphite-coated wood balance the solidity of wood and graphite with the translucence of cast glass.
Of Line and Memory underscores Torkwase Dyson’s deep commitment to transforming complex histories of diasporic and urban landscapes into powerful abstractions. The artist states: “the topography echoes familiar and enigmatic ecologies in my consciousness without the promise of stability. Embracing this indeterminacy, I think through how the transhistorical ethos of infrastructure space, both visible and invisible, resonates in liberation and world-building.”
ABOUT TORKWASE DYSON

American interdisciplinary artist Torkwase Dyson (b. 1973 Chicago) combines expressive mark-making and geometric abstraction to explore the continuity between ecology, infrastructure, and architecture. Working across the disciplines of painting, sculpture and architecture, Dyson deconstructs, distills, and interrogates the built environment, exploring how individuals, particularly black and brown people, negotiate, negate, and transform systems and spatial order. Throughout her work and research, Dyson confronts issues of environmental liberation and envisions a path toward a more equitable future.
One of today’s most innovative artists, Dyson’s work has been the focus of solo exhibitions at ‘T’ Space Rhinebeck, New York; Mildred Lane Kemper Art Museum, St. Louis, Missouri; New Orleans Museum of Art, Louisiana; Colby College Museum of Art, Maine; Graham Foundation for Advanced Studies in the Fine Arts, Chicago, Illinois; Schuylkill Center for Environmental Education, Philadelphia, Pennsylvania; Suzanne Lemberg Usdan Gallery, Bennington, Vermont; Hall Art Foundation, Derneburg, Germany; and Serpentine Galleries, London, UK.
Group exhibitions and biennials include the Liverpool Biennial, Liverpool, UK; Bienal de São Paulo, Brazil; Desert X, California; California African American Museum, Los Angeles; The Museum of Modern Art, New York; Studio Museum in Harlem, New York; Whitney Museum of American Art, New York; The Drawing Center, New York; Corcoran School of the Arts and Design, Washington DC; Smithsonian National Museum of African Art, Washington, DC; and Wexner Center for the Arts, Columbus, Ohio, among others. Her architectural sculpture Liquid Shadows, Solid Dreams (A Monastic Playground), commissioned for the 2024 Whitney Biennial, is on view at the Whitney Museum of American Art’s fifth floor terrace through February 9, 2025. Torkwase Dyson will create the conceptual design for The Costume Institute’s Spring 2025 exhibition, Superfine: Tailoring Black Style, at The Metropolitan Museum of Art.
Public collections include the Art Institute of Chicago, Illinois; Hall Art Foundation, Reading, Vermont; Hirshhorn Museum and Sculpture Garden, Washington, DC; The Long Museum, Shanghai, China; Mead Art Museum, Amherst College, Massachusetts; Mildred Lane Kemper Art Museum, St. Louis, Missouri; Smith College Museum of Art, Northampton, Massachusetts; Smithsonian National Museum of African American History & Culture, Washington, DC; Studio Museum in Harlem, New York; and Williams College Museum of Art, Massachusetts. Dyson studied sociology and social work at Tougaloo College, Mississippi, and received a Bachelor of Fine Arts in Painting from Virginia Commonwealth University and a Master of Fine Arts in Painting from Yale School of Art. Dyson lives and works in Beacon, New York.
PUBLICATION
The exhibition will be accompanied by a fully illustrated catalogue, to be published in 2025.
ABOUT GRAY
GRAY is a globally recognized team of art professionals devoted to fostering the development of historically important artists’ careers and to building outstanding art collections. Founded in 1963, GRAY has established its reputation as a resource for Modern, Postwar, and Contemporary art with prominent private and institutional clients worldwide. Known for producing critically acclaimed exhibitions and programming from its galleries in Chicago and New York, GRAY represents a roster of internationally recognized artists such
as McArthur Binion, Torkwase Dyson, Theaster Gates, David Hockney, Rashid Johnson, Alex Katz, Ellen Lanyon, Jaume Plensa, Leon Polk Smith, and Evelyn Statsinger.
1 Torkwase Dyson, lecture, SAIC Visiting Artists Program, School of the Art Institute of Chicago, March 7, 2023.
Featured image- Tuning (Hypershape, 311-520), 2018, exhibited in Torkwase Dyson 2022 Hall Art Foundation, Schloss Derneberg Museum, Holle, Germany
Watercolorist Designs Large Scale Homes That Integrate With Surroundings
Beverly Hills Artist, Energy Guru & Landscape Designer Also Does Dreamy Homes!
Beverly Hills-based architect Brian Tichenor is a man of many talents, widely recognized for original, artful building designs that integrate large-scale residences and their surrounding landscapes. A graduate of UCLA, Tichenor is a member of the architecture faculty at rival school University of Southern California. Some of his most notable projects include the new LA Times Headquarters and Nantworks, a campus of DNA sequencing and R&D labs on reclaimed oil fields in the north Baldwin Hills that use methane capture, solar infrastructure, and co-generation to achieve energy self-sufficiency.


The Artist
In the art world, Tichenor’s colorful watercolors are found in the homes of many art collectors. And Brian has completed more than 100 gardens throughout the world. With his wife, fellow architect Raun Thorp, he is the author of Outside In: The Houses and Gardens of Tichenor & Thorp, published by Vendome Press in 2017.
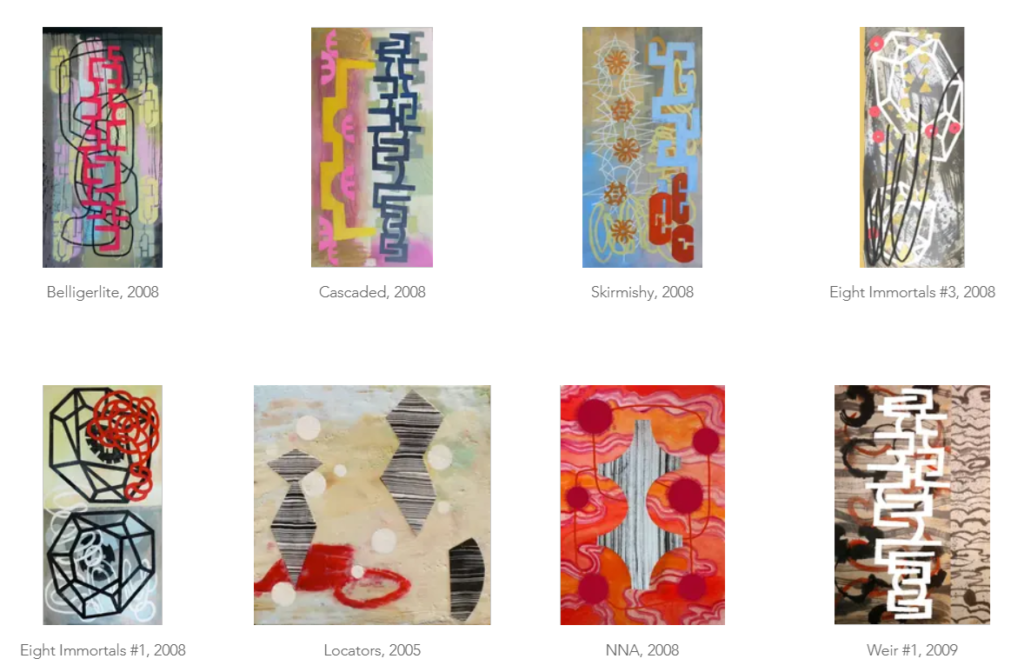
A ten-acre estate in Alamo, thoughtfully designed by Tichenor, has been listed for sale at $17.75 million usd/ $24.4 million cad.
Known as Lark Ridge Estate, the property includes Tichenor’s trademark landscaping featuring Mediterranean-style gardens, a lion’s-head fountain with Emperador dark marble surround, a dark plaster pool, and an octagon-shaped spa, complemented by the property’s stunning views of Mt. Diablo and the surrounding valley.
Three houses sit on the grounds, protected by private gates. The 9,812-square-foot main house includes six bedrooms and nine bathrooms. The two-story mansion is the classic Mediterranean with a red-tile roof. Exquisitely designed for indoor-outdoor living, the floor plan offers grand-scale entertaining spaces, casual living areas, sitting rooms, private bedroom retreats, enormous walk-in closets, spa-like bathrooms, dual-executive-office spaces, a gym, and a media room.

French doors, extensive use of Venetian gold from Italian artisans, antique fireplaces, rock crystal chandeliers, and custom onyx-and-marble countertops impart an air of decadent luxury. Each room is unique, with truly stunning wall coverings, including parchment and gold-leafed wallpaper in the executive office, pearlized Venetian plaster walls in the master suite, custom hand-painted grass-cloth walls in the family room, and a fireplace from New York’s Plaza Hotel. Miele appliances, state-of-the-art AV & security systems, motorized shades, and a computerized lighting system offer the ultimate in high-tech living.

The 917-square-foot carriage house provides a one-bedroom/one-bathroom guest home with a full kitchen and laundry room over an impressive nine-car secondary garage. The 718-square-foot tennis house offers a similar one-bedroom/one-bathroom layout with a kitchenette. Perfect for entertaining, the tennis house opens onto the full-sized lighted tennis court with a basketball hoop and the entertainment deck with a two-way fireplace. An outdoor kitchen and bar, ample poolside lounging areas, and resort-inspired amenities are sure to charm even the most discerning guests.
Located 28 miles south of San Francisco, Alamo is a suburban community known for its bucolic feel and relaxed atmosphere, close enough to San Francisco and Silicon Valley for a comfortable commute but secluded from the hustle and bustle of the city. Lark Ridge Estate sits just above the Iron Horse Regional trail, beloved by walkers, runners and cyclists. Numerous parks and wilderness areas surround the community, which has not yet been heavily developed. Celebrities who call Alamo home include Olympic gold medalist Kristi Yamaguchi, MLB record-setter Mark McGwire, and Oakland Raiders owner Marc Davis.

The listing is held by Dana Green of Dana Green Team of Compass, Lafayette, California.
Photos: Courtesy of Compass
Source: larkridgeestate.com
North America’s Largest Convention Center Installs Bird Saving Window Film

CHICAGO (October, 2024) — After receiving nearly 50,000 emails from In Defense of Animals supporters, McCormick Place Lakeside Center has taken a crucial step in safeguarding migratory birds by installing bird-safe window film on its iconic glass walls. This renovation addresses the soaring number of bird deaths caused by window collisions at the convention center, which claimed the lives of over 1,000 birds in a single night last fall.
“Windows collisions rank among the deadliest threats to birds,” said Katie Nolan, Wild Animals Campaigns Specialist for In Defense of Animals. “With wild birds in steep decline — over 3 billion lost in the past 50 years — we are delighted that the Metropolitan Pier and Exposition Authority has taken a crucial step by installing bird-safe window film at McCormick Place. This sets a new standard for all North American buildings to follow. Building managers can save millions by installing bird-safe window film and turning off lights.”

McCormick Place, situated along the Mississippi Flyway — a crucial migration route — has long been a site of concern for bird collisions, particularly during spring and fall migrations. In Defense of Animals and its Interfaith Vegan Coalition witnessed the devastating impact firsthand when attending a conference at McCormick Place in 2023.

“The bird deaths we witnessed at McCormick Place were heartbreaking,” said Lisa Levinson, Campaigns Director for In Defense of Animals. “While a member of our Interfaith Vegan Coalition was able to rescue one injured bird, many more had perished in a single night. We couldn’t be happier that McCormick Place has stepped up to protect these vulnerable birds.”

The Metropolitan Pier and Exposition Authority, which manages McCormick Place, announced the $1.2 million usd/ $1.62 million cad project to install bird-safe film has been completed, covering two American football fields’ worth of glass / or approximately 1.3 Canadian football fields’ worth of glass. The newly installed bird-safe window film is a critical part of reducing bird collisions, along with measures such as dimming or turning off lights during peak migration seasons. These actions help protect migratory birds, many of whom face deadly threats from light pollution and reflective windows.
McCormick Place’s efforts align with broader city initiatives like Lights Out Chicago, which aims to reduce bird deaths by encouraging buildings to dim their lights during migration periods. The installation of bird-safe window film will go a long way in ensuring that migratory birds continue to travel safely through the city. For the Silo, Jarrod Barker.
Boho Living In New Hotel Perched Above Turkey Aegean Sea
Bobo by The Stay Opens in Bodrum
Bringing refined bohemian living to Türkiye’s Aegean coast
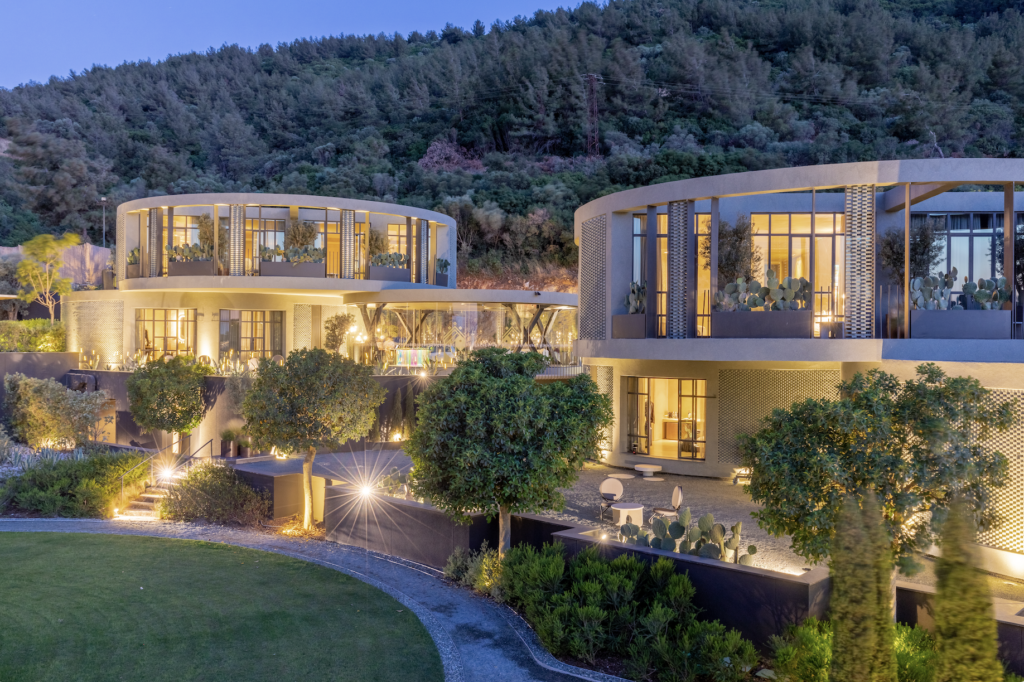
Image: Bobo by The Stay
London, England – (June 2024) Bobo by The Stay, the newest of the Stay Hotels, has now opened in Bodrum, Turkey. Perched high above the sparkling Aegean Sea, Bobo offers guests exclusive access to the turquoise waters of Cennet Bay, on the Turkish Riviera.
Bobo was designed by visionary architect Mahmut Anlar and his team at Geo ID.
The hotel, tailored for adults, opens with 24 exclusive rooms and suites, each with nature-inspired curved walls and floor-to-ceiling windows allowing breath-taking views of the surrounding coastline and centuries-old olive groves. The hotel’s layout ensures space and privacy for every guest.
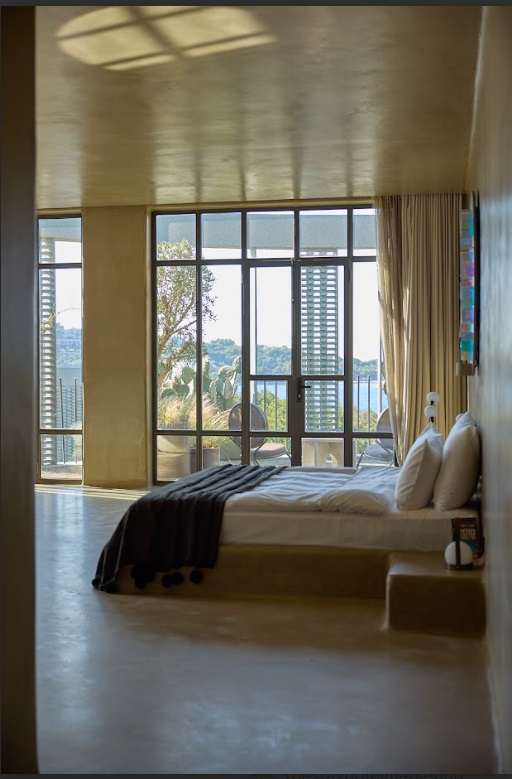
True to its name, Bobo has been created to celebrate refined bohemian living, and offers a unique fusion of entertainment, gastronomy, and the arts. Guests can look forward to a vibrant array of cultural and artistic events, including pop-up comedy festivals, guest chefs, and sunset parties throughout the summer. For those who enjoy nightlife, the hotel offers a private nightclub for guests to let their hair down to the beat of international DJs.
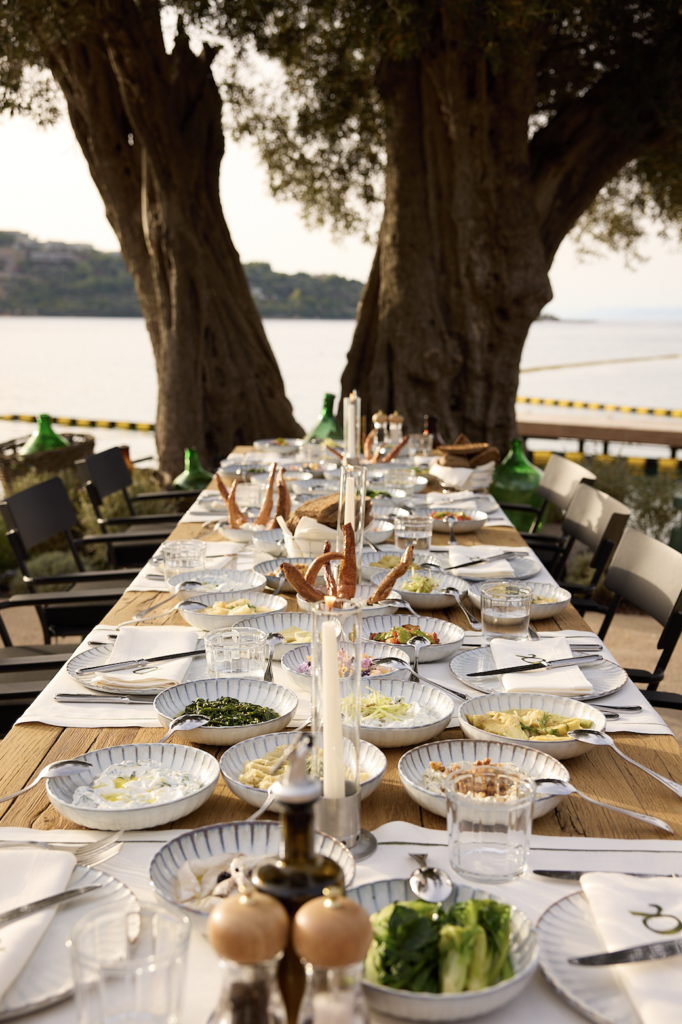
Image: Paraliaki Restaurant located in Bobo by The Stay
Bobo brings the flavours of Istanbul’s Bebek Hotel by the Stay to Bodrum, featuring locally sourced dishes, live music, and signature cocktails by the sea.
Dragon, famed for its stellar Cantonese and Szechuan cuisine in Istanbul, opens its second restaurant at Bobo, while the Greek-inspired Paraliaki restaurant creates menus focused on fresh seafood. As evening descends, guests are treated to an unforgettable dining experience. With dishes created to celebrate the region’s rich maritime heritage and seating on grass or sand, guests can unwind in a laid-back atmosphere that captures the essence of Bobo living.

The hotel’s private beach club, Bobo Beach, features sun loungers on a secluded stretch of Cennet Bay, creating a perfect spot for relaxing and sampling gourmet dishes by the sea. The hotel also offers an exclusive yacht catering service for those who are exploring the beautiful waters of Cennet Bay. In keeping with the relaxed coastal vibe, there’s an outside gym and holistic Stay Spa with saunas and rejuvenating ice baths overlooking the forested bay. The Bobo Store, a boutique housed in a domed tent, will offer beachwear, artisanal wares from local craftspeople, and Turkish brands that reflect the local Aegean culture.
About The Stay Hotels
The Stay Hotels group is a collection of design-focused, culturally connected properties across Türkiye, including four in Istanbul, one in Alaçatı on the Çeşme Peninsula, and the newest on the Bodrum Peninsula. Each hotel combines modern, stylish design with respect for local heritage, offering intimate stays with attentive service.
In Istanbul, guests can choose from The Stay Nisantasi Boulevard, an art-filled mansion in the Fashion Quarter; The Stay Nisantasi, a sleek retreat in the same area; The Stay Bosphorus, a revamped 19th-century waterside mansion; and the Bebek Hotel by the Stay, a glamorous hotel overlooking the Bosphorus. In Alaçatı, The Stay Warehouse is a beautifully restored former warehouse near the coast. With the opening of Bobo by The Stay, the Stay Hotels adds a coastal retreat with light-filled rooms, cultural events, and pop-up restaurants to its stable of hotels.
Muhammad Ali’s Beautiful LA Mansion
Widely regarded as the greatest heavyweight boxer of all time, Muhammad Ali was named “Sportsman of the Century” by Sports Illustrated in 1999.

Born Cassius Clay in Louisville, Kentucky, he started boxing at the age of twelve. At eighteen, he took home gold in the 1960 Olympics before going pro. In 1964, he upset Sonny Liston to become the heavyweight champion of the world, converted to Islam, and changed his name. Citing his religious beliefs, he refused to be drafted during the Vietnam War, fighting a draft-dodging conviction all the way to the Supreme Court. His stance against the war and his prominence as a black sportsman during the civil rights era made him a hero to African Americans and the counterculture. His fancy footwork and unorthodox movement made him the world heavyweight champion three separate times between 1964 and 1978, while his brash style and poetic trash-talking influenced hip-hop music.
Outside the ring, he was nominated for two Grammys for his spoken word albums. The superstar retired from boxing in 1979 and died in 2016.
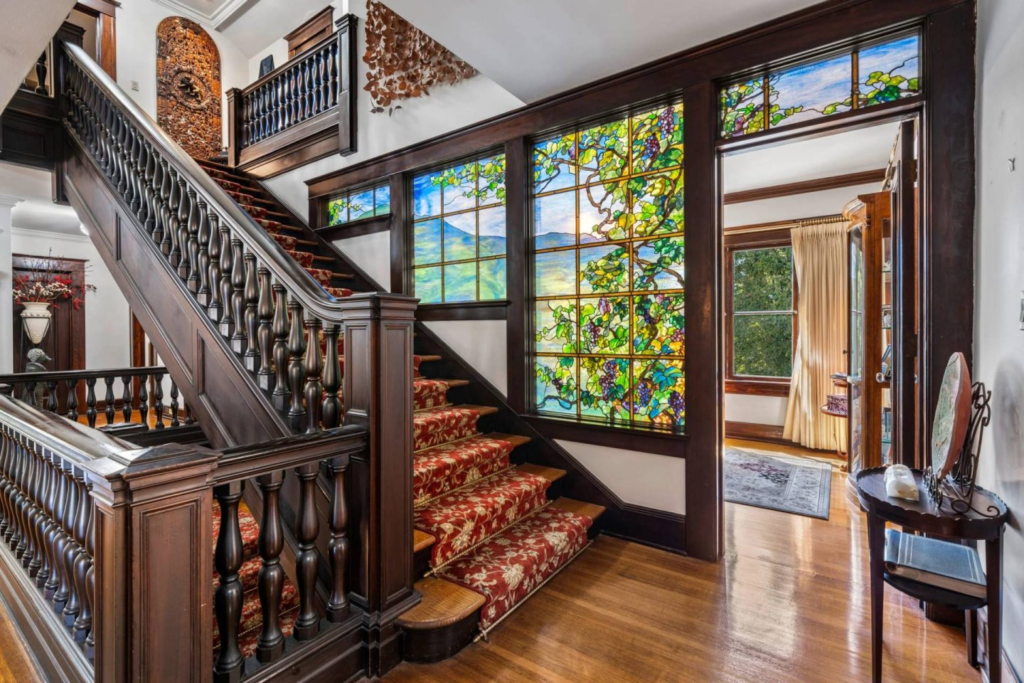
Muhammad Ali’s former mansion, a beautiful Italian Renaissance home in a prime Los Angeles neighborhood, is set to be auctioned by Concierge Auctions. Built in 1916 by John C. Austin, architect of the Griffith Observatory and LA’s City Hall, the estate much like the Champ exudes charm and grandeur. A stained glass personally designed by Louis Comfort Tiffany tops a collection of priceless architectural features, including antique fireplaces, French Empire chandeliers, and imported Italian marble.
Ali owned the home from 1979 to 1984.
Stone steps lead up to a European-style facade. Set up for entertaining in style, the mansion’s lower floor features a grand entry hall, a sun room with a glass roof, a spacious salon, an ornate formal dining room, a living room with oversized bay windows, and a den with a wet bar. The estate has hosted a parade of luminaries, including Sylvester Stallone, Clint Eastwood and President Obama.
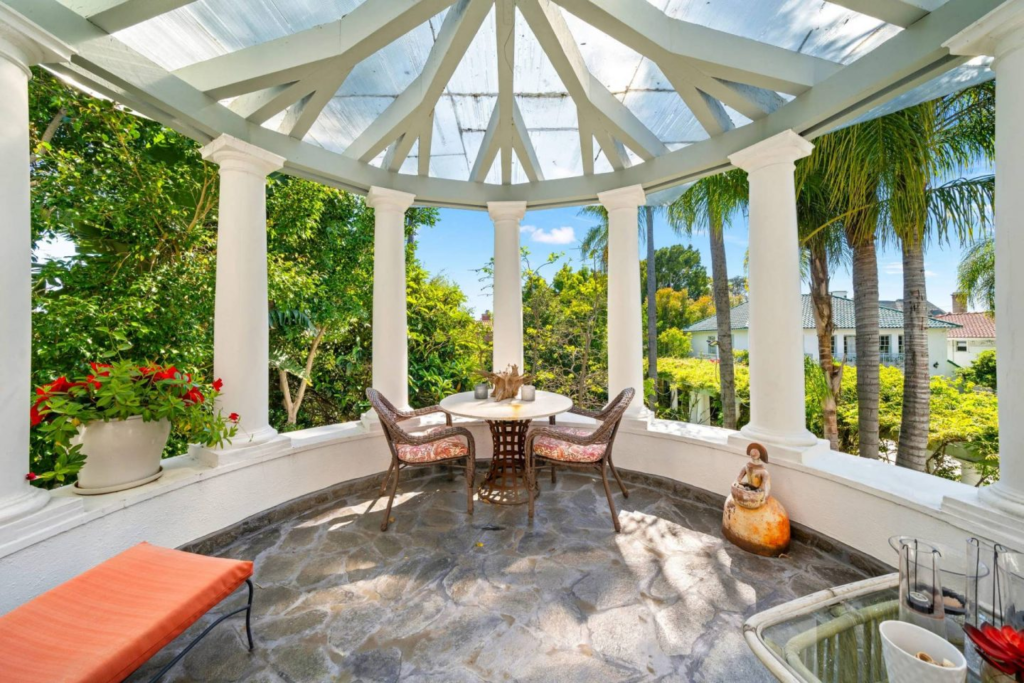
Upstairs, find bedrooms and offices, including a massive primary suite with its own fireplace. The suite opens onto a columned deck that overlooks two beautifully landscaped gardens. The park-like grounds include a swimming pool, lush lawns, a pergola terrace, stone fountains, and patios. Sitting on a 1.5-acre corner lot, the 10,500-square-foot mansion and 1,000-square-foot guesthouse are surrounded by privacy hedges and nestled behind the guarded gates of Fremont Place, an exclusive gated community in Hancock Park.
Hancock Park is an upscale Los Angeles neighborhood known for its architecturally important homes.
A haven for Golden Age celebrities, some of Ali’s neighbors included Mae West, Clark Gable, and Nat King Cole, plus titans of industry A.P. Giannini (founded Bank of America) and King Gillete of Gillete Inc. Contemporary stars who call the region home include Margot Robbie and Fred Savage. Nearby options for entertainment include the Los Angeles County Museum of Art and the Wilshire Country Club.
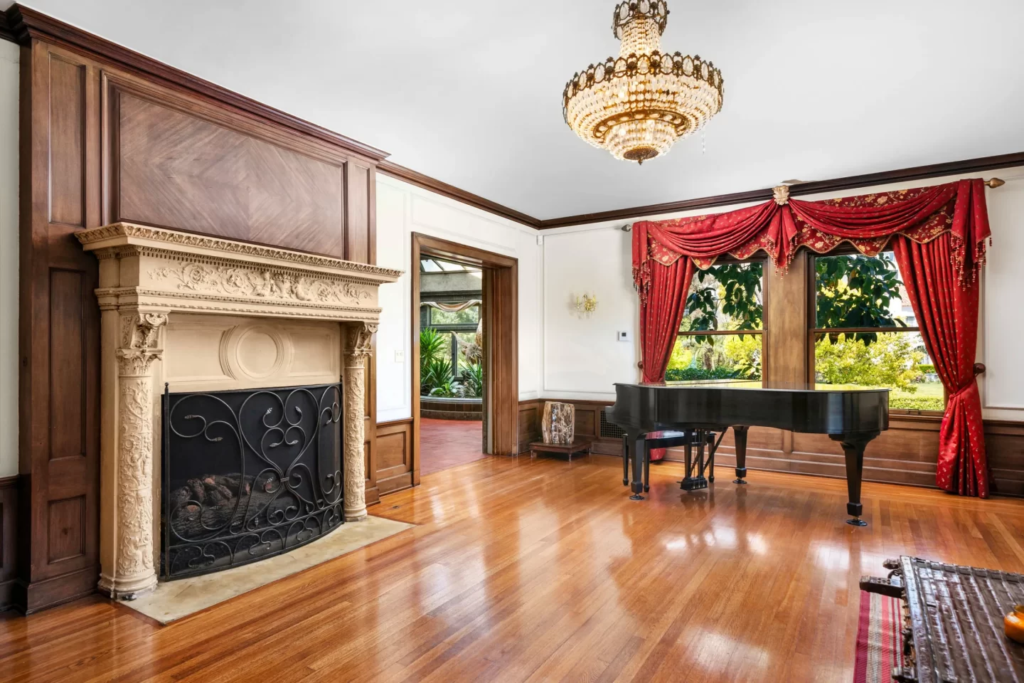
Previously listed for $13.5 million usd/ $18.5 million cad, the estate will be auctioned with a reserve. Bidding will close on May 15th.
Photos: Concierge Auctions. Article courtesy of friends at toptenrealestatedeals.com
The Met Roof Garden Commission-Petrit Halilaj
Abetare Petrit Halilaj (born Kosovo, 1986) is known for immersive installations that express a desire to alter the course of personal and collective histories, creating complex artistic worlds that claim space for freedom, intimacy, and identity. Halilaj was inspired by children’s doodles, drawings, and scribblings found on desks at the school he attended in Runik, Kosovo.
For The Met commission, he expanded his research to other schools in Albania and countries from the former Yugoslavia, which are now undergoing significant cultural and sociopolitical change. Furtive drawings from kids’ desks have been enlarged into three-dimensional metal sculptures, each retaining the trace of the original. Together, they bring to public view the collective memory and imaginative power of generations of students whose lives were marked by traumatic conflicts and territorial divisions.

Kosovo experienced the last of a series of wars in the Balkan region in the 1990s, during which many children were denied access to education on ideological grounds. Abetare borrows its title from the book the artist and his peers used to learn the alphabet at school, each letter linked to a lesson in pictures and text. In Abetare, culturally specific references to different political ideologies, religions, and local heroes coexist with more universal symbols and playful nods to pop culture, art history, and sports.
Spread around The Iris and B. Gerald Cantor Roof Garden, the “drawings in space” merge with the surrounding architecture and landscape to create a multi vocal scenography with an open-ended narrative. A celebration of the shared impulse for personal expression and mark making, Abetare is an opportunity for discovery and an invitation to expand our capacity to imagine transformative futures. For the Silo, Alexandra Kozlakowski.

#CantorRoof #MetPetritHalilaj Exhibition Dates: running now until–October 27,2024 Exhibition Location: The Met Fifth Avenue The Iris and B. Gerald Cantor Roof Garden, Gallery 926
A New Poetic Role Of Technology In Our Homes
Digital Domestic Dialogues

“Digital Domestic Dialogues” stages a near future in which technology has acquired an emotional and sensitive intelligence: it is capable of exciting itself and others through everyday gestures as an analog and primordial archive of human communication, culture and social dynamics.
Robots and users interact with a range of seemingly familiar objects through simple and natural gestures, triggering scenarios of everyday wonder. The collection, born out of a design exploration within the Habits Design Studio team, is a reflection on the poetic role of technology in the digital evolution of the domestic scenario. Technical Partners: Laminam, Giovanardi
COSMO
“Cosmo” is a lamp born from the desire to infuse new life into the act of lighting; the idea is to return to the primordial concept of fire, which through propagating from one body to another expands the quantity and at the same time transfers the luminous qualities of the flame.
“Cosmo” is able to learn the characteristics of the light source placed below it, detecting its intensity, color, movement, returning the effect to the environment and creating dynamic light scenarios.

The user is called upon to create the desired atmosphere himself by experimenting with direct sources, such as a candle flame or telephone flashlight; or by showing the lamp a video of a sunset, or another special moment he can evoke a light scenario. Turning it on thus becomes once again an exciting moment of awe and wonder.
The design of the lamp draws inspiration from scientific representations of black holes, the only phenomenon found in nature able to absorb light radiation. The captured light, is then returned to the environment dynamically and three-dimensionally by the spherical diffuser, allowing the creation of a 360° light scene, similar to HDRI images used in digital rendering software.
“Cosmo” redefines the boundaries of properties normally attributed to lighting fixtures with its ability to learn, imitate and stage emotions through light. Project by Selma Antonellini, Habits Design
RITO
The coat rack, a familiar but often overlooked object, is the subject of this project, which offers a contemporary reinterpretation of it with the product “Rito”; no longer just a support point, but an active companion that enriches the daily routine and transforms the experience of entering the home.
Thanks to artificial intelligence, “Rito” reacts to the presence of inhabitants, and recognizes when clothes and objects are hung or removed, interpreting the situation and animating the entrance area with dynamic projections on the wall.

The name “Rito” stems from a reflection on the fact that moments of entry and return home, though fleeting and temporary, are precious fragments of our lives, each with its own unique meaning and value. While some may be more ordinary and repetitive, such as returning after a day’s work or a morning walk with the dog, others can be more special and emotional, like returning after a long journey.
Regardless of the nature of the return, “Rito” aims to transform every entry and departure from home into a moment of warmth and hospitality. Its projections bring the wall to life, animating it with contextual content.
Before leaving the dwelling, “Rito” transforms the wall into a dynamic and inspiring space, offering motivational content, helpful tips, and personalized reminders. Upon return, it welcomes with tailor-made evocative scenarios, reigniting the surrounding environment and making the return even more pleasant and familiar. Project by Ilaria Tarozzi and Ilaria Vitali, Habits Design
VISIONARIA
VISIONARIA is a digital device that combines literary tradition with artificial intelligence, offering an innovative reading experience. Digital integration enhances the potential of printed material and opens up new imaginative horizons, transforming reading into a visual and artistic experience.
By swiping across the lines of a page in a book, similarly to how we would underline a beloved or noteworthy phrase, VISIONARIA recognizes the text. The selected phrase is then instantly input as a prompt into a dedicated AI generator, aiming to create an image of the book scene that can be viewed in real-time.
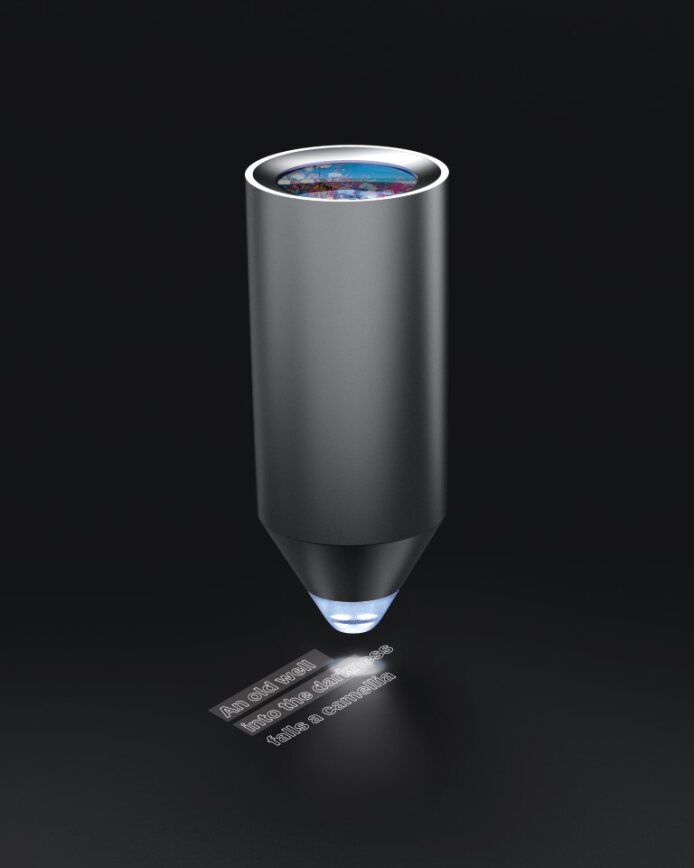
This mode of consumption, aided by the product’s pencil-like shape, introduces a new dimension to the reading experience, encouraging increased engagement that can be intimate and profound or shared on larger devices such as smartphones, TVs, and more, ensuring flexibility depending on the context – be it at home for relaxation and entertainment, in education, enhancing the consumption of educational content, or in public settings, stimulating imagination in artistic installations.
With VISIONARIA, literature evolves and broadens the spectrum of an age-old activity through an extremely accessible mode, towards unexplored scenarios in the world of culture and entertainment. Project by Alberto Milano, Michele Poggi, Marco Rissetto, Habits Design
1g1lm
1g1lm represents the unusual marriage of two seemingly incompatible units of measurement: “g” for weight in grams and “lm” for luminous flux in lumens. This lamp was born from a simple but fascinating question, “What would be the effect if light had a tangible weight?”
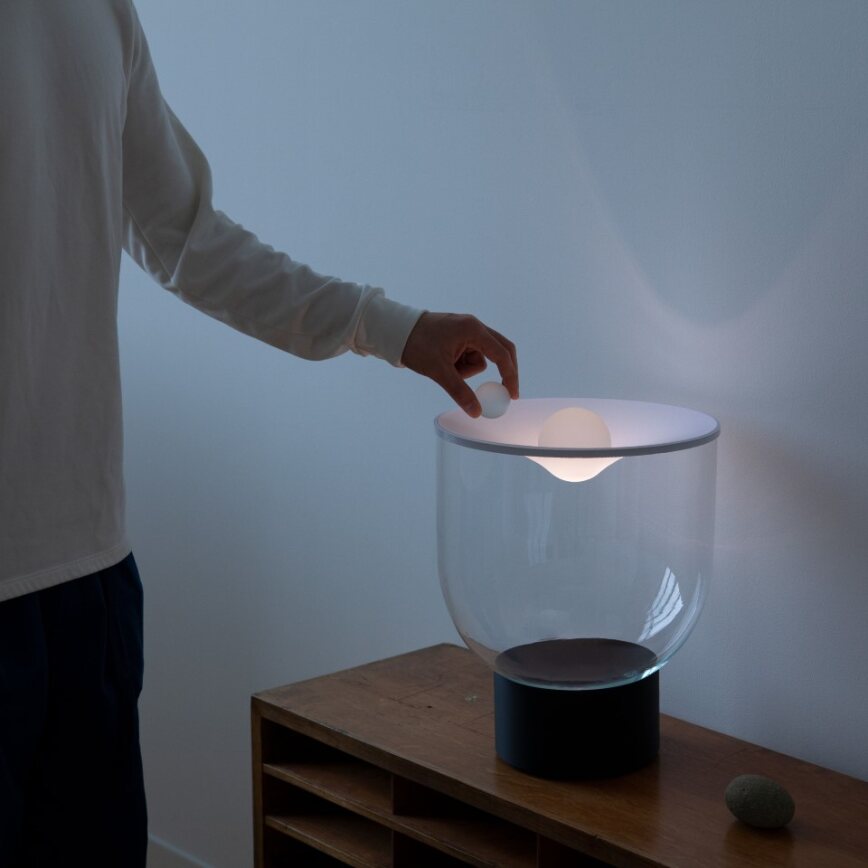
To visualize the weight, the lamp uses an elastic fabric on top. By placing an object on top of it, the fabric deforms, generating a unique and unrepeatable aesthetic because it is shaped directly by the weight, not predetermined by the designer. In addition, as the deformation increases, so does the intensity of light. Due to the light diffusion of the fabric, the light seems to take shape and weight. In the act of placing and taking objects, an impossible interaction with the very essence of light is realized, made solid and tangible for a moment.
1g1lm writes a new equation between light and matter, giving birth to a new ritual rich in poetry and at the same time exploring new alternative scenarios: proposing, in contrast to the digitization of the real, to make, through technology, concrete experiences that were once ephemeral and intangible.
Habits Design
Habits is a multidisciplinary industrial design studio, founded in 2004 by Innocenzo Rifino and Diego Rossi in Milan.
The work of the studio is focused on technological and interactive projects of international relevance, partnering with companies to design timeless products and experiences.
The team is composed of industrial designers, electronic and mechanical engineers, model makers, interaction and visual designers, and interior designers with a global point of view. Recognizing the unique Asian technological know-how, Habits started a branch in Bangkok in 2021. With over 20 years of experience in a wide range of industries, today Habits mainly covers digital products, home appliances, automation, lighting, UX/UI, and phygital interfaces.
The team awarded more than 180 international design prizes such as Red Dot, IF, Compasso d’Oro, Design Plus, Good Design, and German Design Award.
“We study science and art. We design new habits. Prototyping our ideas, embedding electronics, we reduce the gap between physical and digital.”
Laminam
Pioneers since the beginning.
Laminam was born in the early 2000s, following the invention of production technologies to create ultra- thin ceramic surfaces of large dimensions. A pioneering company, it was the first to revolutionize the ceramics market, giving new impetus to a mature sector, betting on the intuition of creating large architectural surfaces and launching innovative sizes and thicknesses on the market. Over the years, the company has developed a production process characterized by innovative methods and highly automated technologies typical of Industry 4.0 such as digital decoration systems, dry cutting systems and internal logistics managed by automatic laser-guided vehicles. These are methods and technologies that increase energy efficiency while reducing environmental impact.
Today Laminam produces and offers a range of eclectic and versatile large ceramic surfaces used in many applications – from traditional and advanced architecture to furniture and design – distributed in over 100 countries worldwide. Over the years, the series have been enriched with new textures and finishes to enhance the creativity of designers, architects and anyone who wants to give a new connotation to their spaces.
Giovanardi
Giovanardi designs, industrializes and manufactures supports for in-store communication (displays, merchandising, shop windows, shop in shop, technical packaging) and for art.
Giovanardi’s history began in 1919 as a manufacturer of plaques and dials: today Giovanardi SpA is an advanced, certified company, structured to process projects of increasing complexity, according to up-to-date technologies, with a network of accredited partners and an attentive, flexible, punctual client-service. For 100 years it has been shaping ideas. For the Silo, Elena Assante.
Iconic Mid-Century Modern Home For Sale
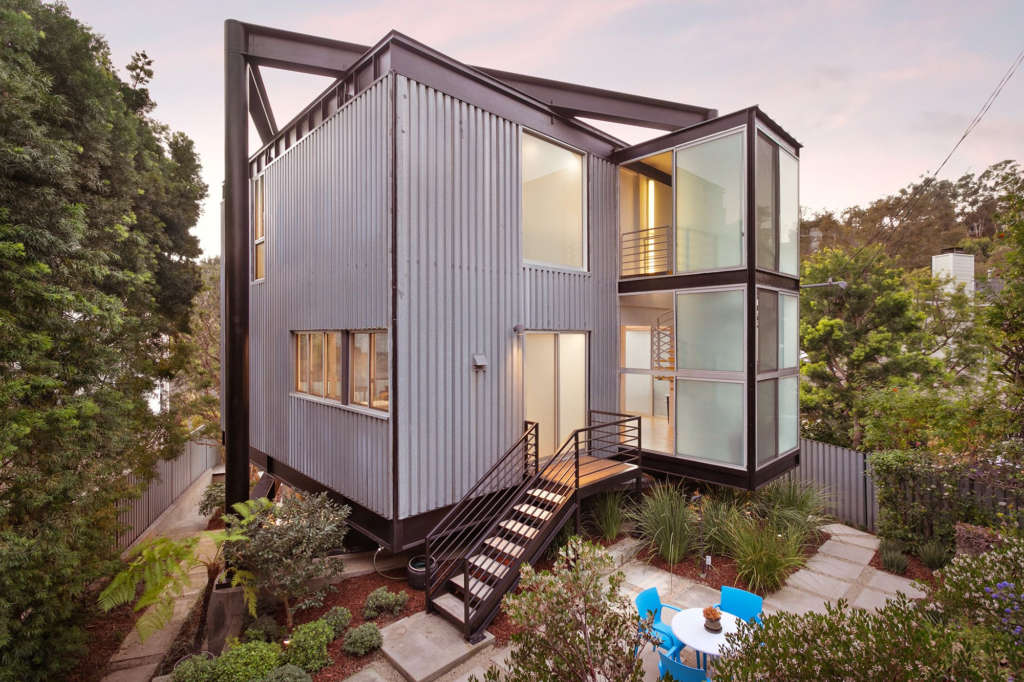
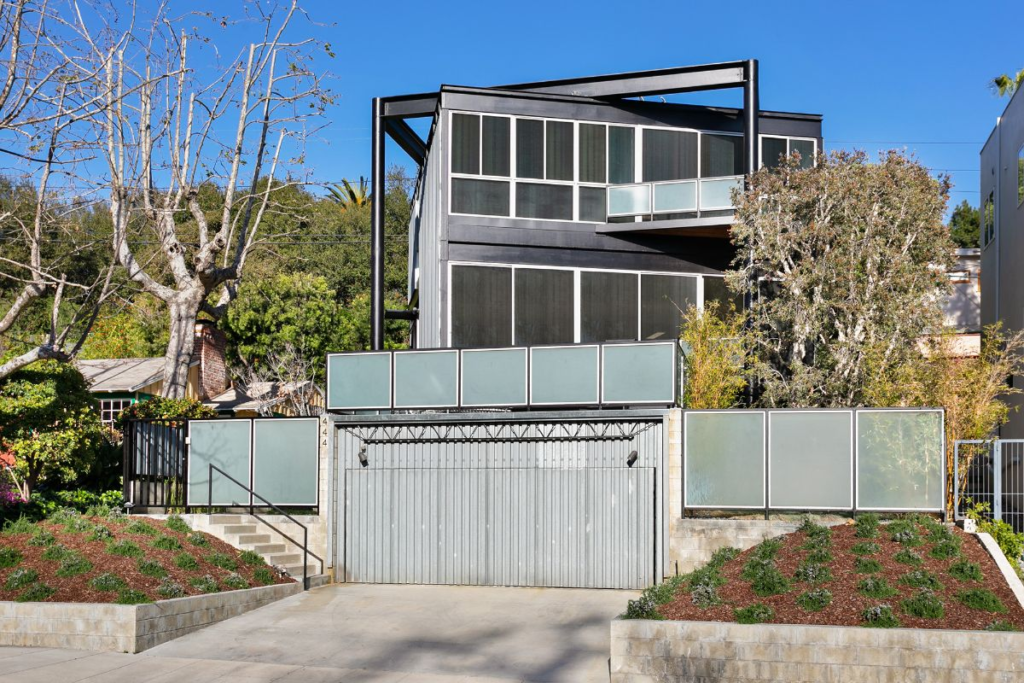
More from our friends at toptenrealestatedeals.com. Photos by Cameron Carothers.
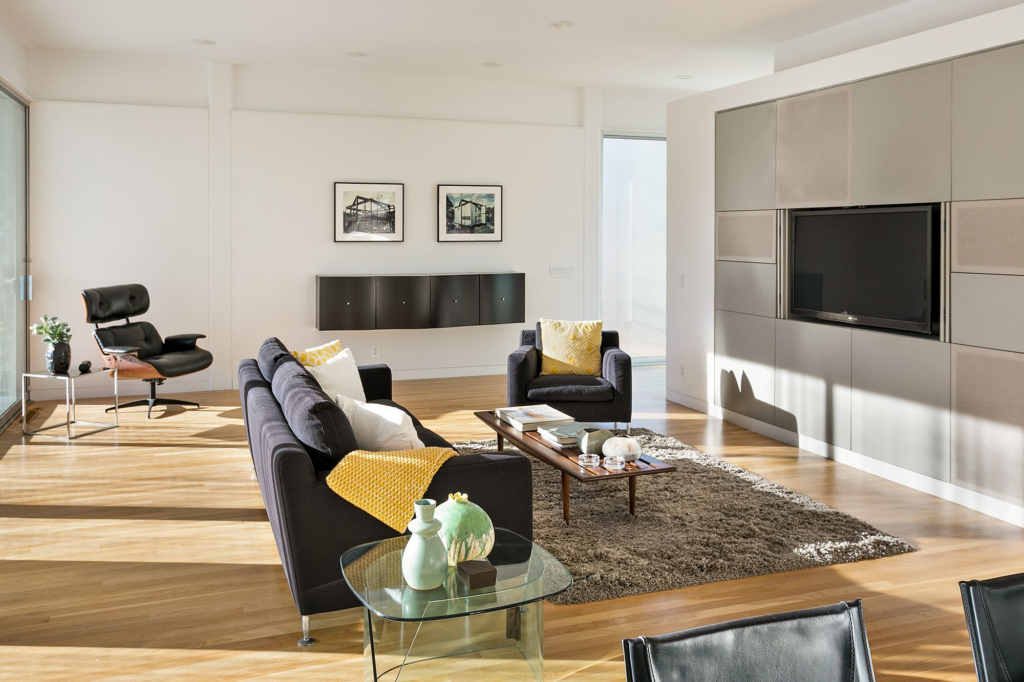
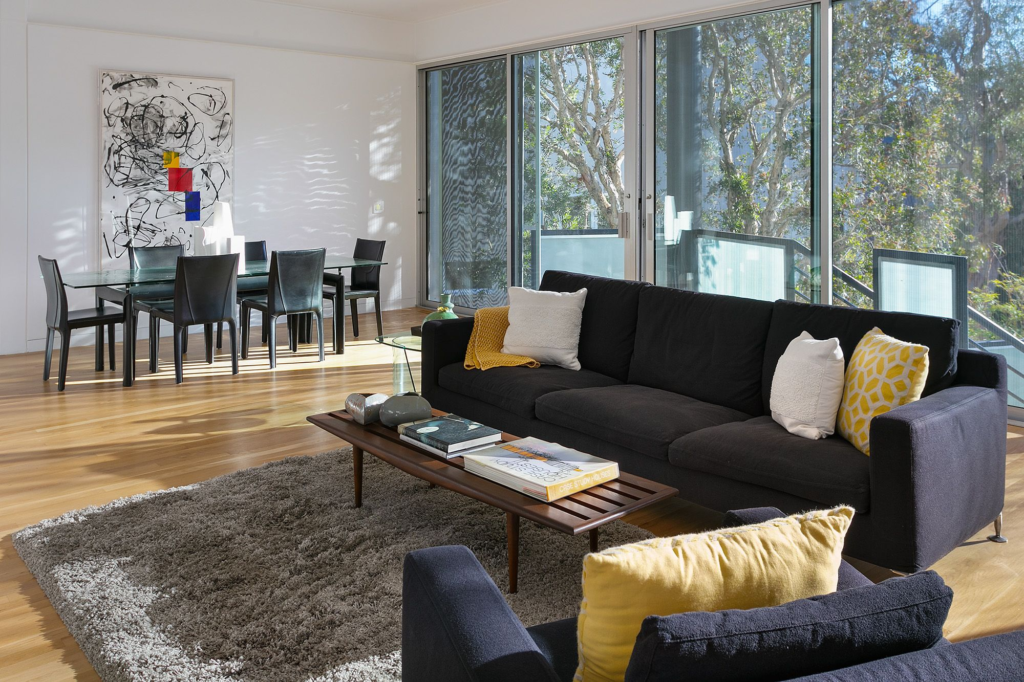
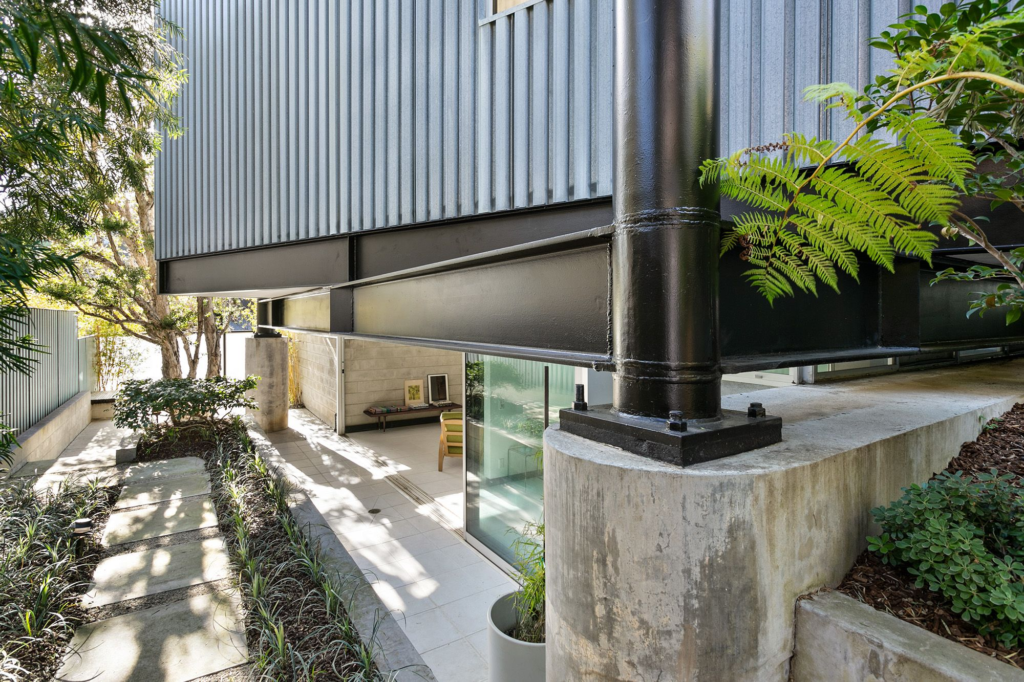
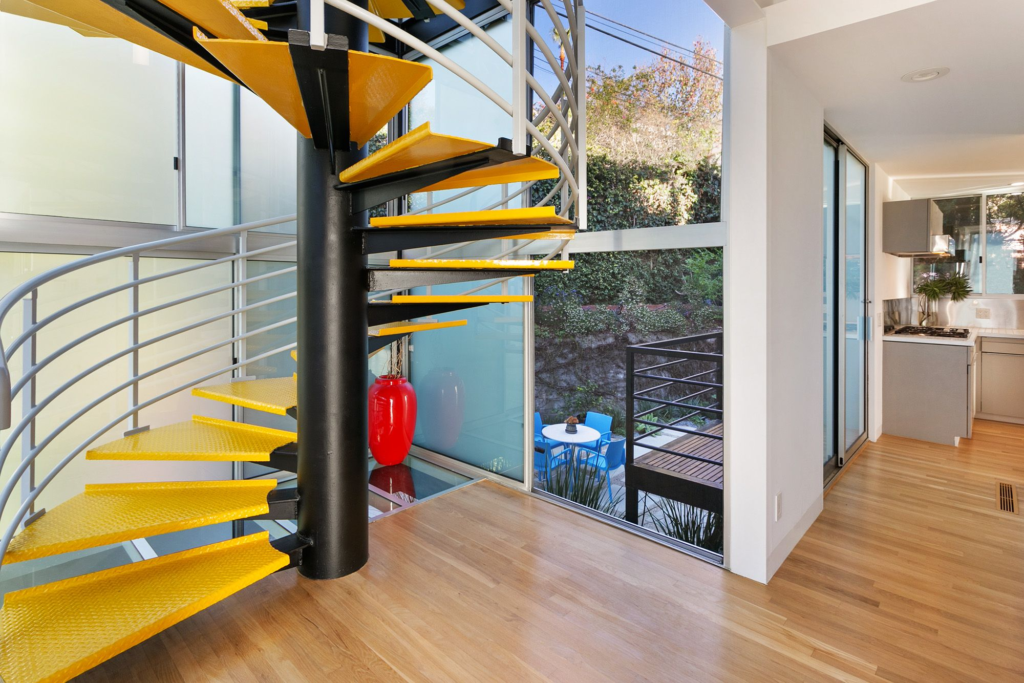
Amadeus Mozart Last Castle To Be Auctioned Off
According to many musical fans and our friends at toptenrealestatedeals.com, Wolfgang Amadeus Mozart is often considered the greatest musical genius to have ever lived. With over 800 works including operas, symphonies, and concertos, he defined the classical period and inspired later composers including Beethoven and Tchaikovsky.

Historic rooms abound.
His music continues to be performed all over the world to this day.
A child prodigy, Mozart composed his first pieces at age five and his first symphony at eight. With his family, he toured Europe performing for royalty. At only 13 years old, he was appointed court concertmaster in Salzburg in 1769 and would go on to work for various royal patrons including Emperor Joseph II before striking out on his own as an independent. In 1791, at just 35 years old, Mozart fell ill while conducting the premiere of his opera, La Clemenza di Tito, and died. His final year was a productive one, responsible for some of his best-loved works, including the opera The Magic Flute and his Requiem, which he was unable to finish before his passing.

Mozart’s final work was commissioned by Count Franz von Walsegg of Schloss Stuppach in Salzburg, present-day Austria.
This historic castle, one of the few in lower Austria still in private hands, will be auctioned at Sotheby’s Concierge Auctions in New York, with bidding open to December 14. The palace was previously listed for 12 million euros. Known as “Mozart’s Last Castle” the property currently serves as a world-class performance space, including several independent businesses. The experience theatre, club salon, concert program, and castle shop are included in the property purchase.

Modern entertainment via a home cinema.
The castle’s rich history dates to at least 1130, with partial redesigns in the 15th and 17th centuries. In 1945, the Nazis ordered the castle blown up to prevent it from falling into Soviet hands, but the officer in charge refused and the castle survived. Its architecture reflects the different periods of its construction, with elements of medieval, Renaissance and Baroque styles.

The gorgeous four-story residence is surrounded by a landscaped park with elaborate gardens and ancient trees.

The requiem chapel dates back to the Renaissance.
Inside, the historic home is appointed with priceless antiques. The castle’s 50 rooms include numerous entertainment spaces such as a cinema, two halls, formal dining rooms, and a library. The estate also includes the Renaissance-era Requiem chapel and a dungeon. Besides Mozart, other famous visitors to the castle include Napoleon Bonaparte, Franz Schubert, Pope Pius VI, Princess Isabelle von Bourbon-Parma, and Emperor Franz Stephan von Lothringen.

Simple, modern bedroom furnishings exist today.
Schloss Stuppach is located in the small mountain town of Gloggnitz, Austria. The area offers numerous Gothic and Baroque buildings and lots of history. Conveniently placed, it is only about an hour by train or car from Vienna. Known as the “City of Music”, Vienna has a long and storied history of opera, theatre, and classical music. Mozart himself spent much of his career in the city, was married at its St. Stephen’s Cathedral, and lies buried at its Cemetery of St. Marx. His preserved apartment, a museum, and numerous monuments attest to the composer’s deep connection with Austria’s vibrant capital.

Yes there is a dungeon!
The auction will be held by Sotheby’s Concierge Auctions. Photos: Thomas Meyer Photography provided by Concierge Auctions.
Source: www.conciergeauctions.com
In The Studio With Conceptual Artist Margaret Innerhofer

| A behind the scene look of the conceptual artist’s solo show SHADOWLAND |
| It is the first Saturday of Upstate Art Weekend and I am standing in a chemistry classroom of a former public school looking at inverted works, listening to Gregorian chants meets Jimmy Hendrix inspired music, and feeling that I am falling into a trance. In reality, I am meeting the artist Margaret Innerhofer for the first time at her solo show SHADOWLAND, at Ethan Cohen Gallery at The Kube Art Center in Beacon, NY. The renowned gallery describes her exhibition as: “Photo-based prints and framed canvases that explore the transitional spaces between spiritual and psychological borderlands. Each of the large-scale meditative compositions printed in color has a jarring and surreal black and white reflection that invites the viewer into an alternate psychological and temporal dimension.” So, what is behind these works laden with heavy and deep symbolism of awake versus sleep? I sat down with the elegant and stylish Margaret to understand how a dreamy child from the Tyrolean mountains became a philosophical artist in Beacon, NY. It turns out that we are all in a trance. |
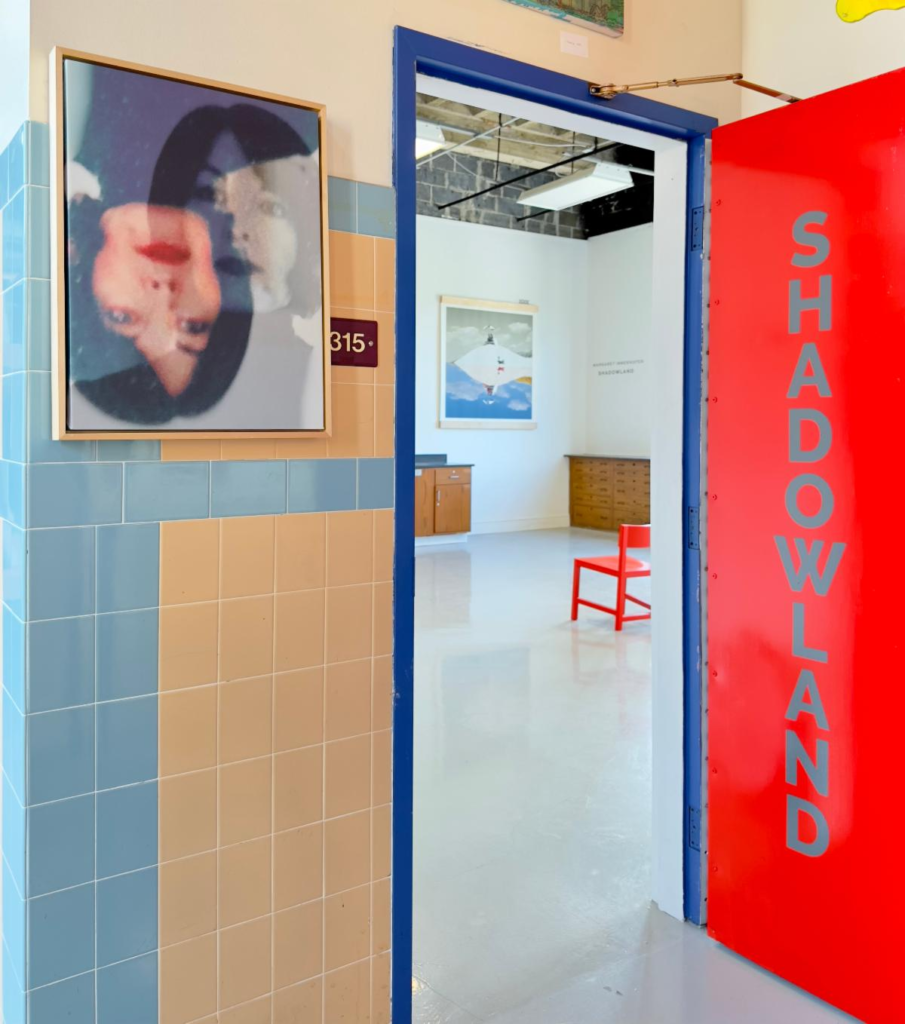
| SHADOWLAND at Ethan Cohen Gallery at The Kube Art Center in Beacon |
| Let’s begin with your upbringing. Where were you born and raised? |
| I was born, and raised in the Tyrolean Alps, Italy, immersed in the idyllic beauty of its nature and harmonious sounds. My childhood was filled with long mountain climbs, horseback riding, yodeling, playing the guitar and drums, and singing Gregorian chants in a strict convent boarding school. I found fascination in Western movies and the Apache Indian lifestyle, particularly their deep connection with nature and the imagery of wild horses roaming freely in vast deserts, accompanied by their rhythmic chants and drum circles. These early experiences forged a profound bond with the natural world, which continues to be a driving force behind my visual and sonic artistic expression. |
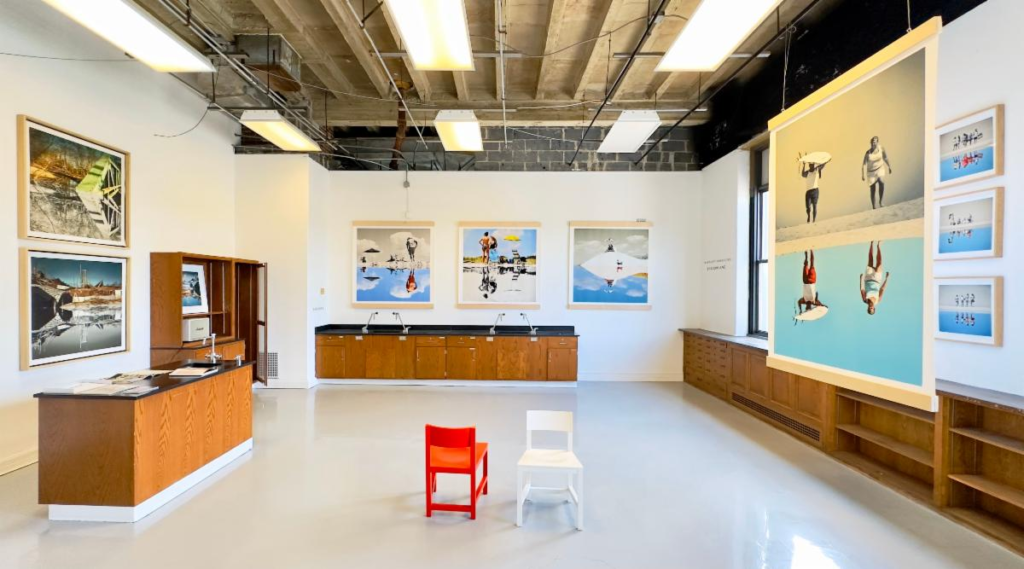
| SHADOWLAND at Ethan Cohen Gallery at The Kube Art Center in Beacon |
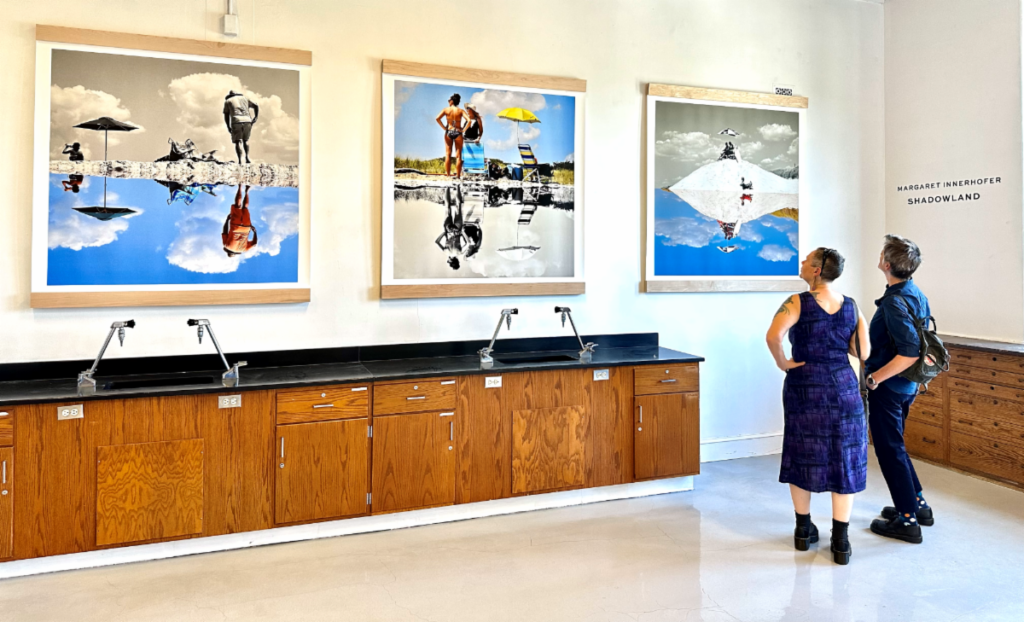
| What was your first introduction to art, and how did you start evolving as an artist? |
| During my Architectural and Fine Art studies, I relocated to Milan, a city that would leave a lasting impact on my artistic path. Dating an artist during that time exposed me to a bohemian lifestyle and immersed me in Milan’s dynamic art, architecture, and design scene. The conceptual and minimalist concepts of the Arte Povera Movement captivated me, drawing me deeper into the contemporary art world. Socially engaging with fellow artists and actively attending art shows in galleries and museums across Italy and Europe, I was inspired by the diverse expressions of creativity. My early fascination with photography, particularly the works of conceptual artists from the Dada and Surrealist Movements, like Man Ray and Andre Breton, further fueled my artistic interests. This multifaceted exposure played a pivotal role in shaping me as an artist. It broadened my horizons, offered fresh perspectives, and allowed me to find my own artistic voice. |
| DECONSTR-ACTIVIST II, 2023 |
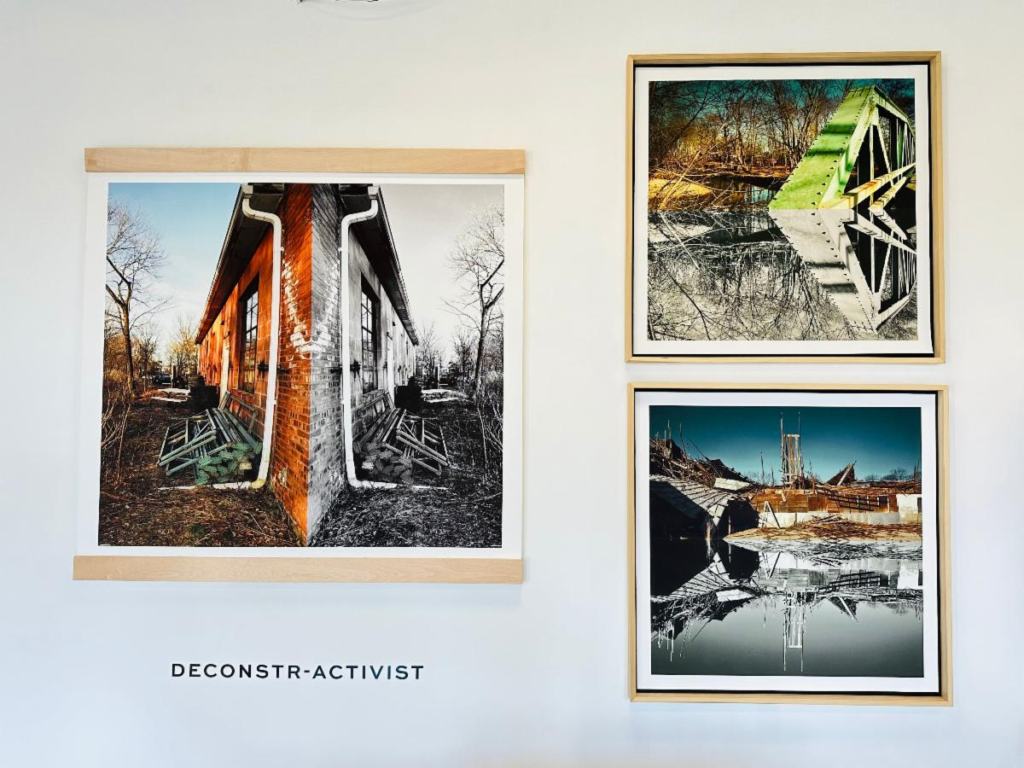
| You now have a solo show called SHADOWLAND at Ethan Cohen Gallery at The Kube Art Center in Beacon, NY. What is the main inspiration for the three different series: Sandmen, Heavy Metal, and Deconstr-Activist? |
| In my latest exhibition, I delve into the intricate realms of the subconscious, guided by profound philosophical and scientific readings. Carl Jung’s exploration of collective consciousness has deeply fascinated me, leading me to explore how our subconscious influences our waking decisions and movements. Through my artwork, I seek to unravel the enigma of our subconscious control, drawing inspiration from scientific research, which reveals that a significant 80% of human behavior is governed by our subconscious, heavily influenced by experiences from our formative years, particularly ages 0 to 10. This revelation sheds light on why logical arguments may often be overshadowed by emotional reactions rooted in the gut. Another crucial thread in my exhibition revolves around the environment. I have been an environmental activist well before it became a trend, and I’ve actively co-produced environmental films and fought against practices like fracking. In SHADOWLAND, the subjects in my works interact with nature, and, in many instances, nature appears to reclaim them. This theme highlights the fragile bond between humanity and the natural world, provoking contemplation on our relationship with the environment. |
| Is it this exploration into the subconscious why the artworks are designed to be inverted? That they can be hung in either vertical orientation? |
| As I present my art to viewers, I give them the unique opportunity to evoke different visual and emotional responses by allowing them to choose how to hang each piece. They can opt for the color side up, revealing a figurative and realistic view of the artwork. Alternatively, they can explore the more conceptual, surreal, abstract, and volumetric perspective of the black-and-white ‘Shadow image’ when it faces upward. What’s intriguing is that showing the ‘Shadow image’ facing up, actually, represents a more realistic worldview, one that most people might be unaware of. It’s a perspective that delves into the subconscious, which I believe rules humanity and ‘runs the show.’ It’s a fascinating paradox: while the color side portrays the conscious perception of the world—what’s readily visible—the ‘Shadow image’ uncovers the hidden depths and complexities that shape our lives. By offering this choice of orientation, I invite viewers to question their own understanding of reality and delve into the intricacies of their subconscious minds. This art goes beyond mere aesthetics; it prompts introspection and contemplation, creating a multi-layered experience that challenges us to consider the complexities of human perception. |

| DECONSTR – ACTIVIST III, 2023Signature on the back. Archival Pigment Print on Hahnemühle Cotton Canvas,109.2 x 109.2 cm, 43 x 43 in, Edition of 3 |
| Looking specifically at the three different subjects, can you first tell us more about Deconstr-Activist? |
| My Deconstr-Activist series draws inspiration from the ‘Deconstructivism’ architectural movement, challenging the rationality of modernism and embracing and revealing chaos and complexity. I delve into the intriguing world of shadows, volumes, negative versus positive space, and the interplay between light and darkness. This exploration stems from my background in architecture, which ignited my fascination with these artistic elements. Throughout the series, I endeavor to capture neglected structures that are gradually being reclaimed by nature. By doing so, I aim to shed light on the physical structures we create to accommodate our fragmented psyches. The juxtaposition of abandoned structures being overtaken by nature serves as a compelling visual metaphor for the inherent fragility and impermanence of human constructs. |
| HEAVY METAL – VOLKS WAGEN, 2023Signature on the back. Archival Pigment Print on Hahnemühle Cotton Canvas,109.2 x 109.2 cm, 43 x 43 in, Edition of 3 |

| What about Heavy Metal? |
| In my “Heavy Metal” series, the transition from the pristine mountain range to the Hudson Valley exposed me to a striking contrast—defunct cars replacing the beauty of flowers in many backyards. This encounter sparked an obsession, leading me to spend years capturing these scenes with vintage analog Leica cameras, which I acquired from flea markets, embracing the slight imperfections in their lenses as a welcomed artistic element. In this body of work, I explore my fascination with American vintage cars left abandoned and outdated, captured within the passage of time and the encroachment of nature. Each photograph alludes to the poignant collision between the past and the future, symbolizing our own embodiment within these vehicles that are increasingly outdated, yet perpetually trapped in the present. In “Heavy Metal,” I seek to evoke a sense of nostalgia while urging reflection on the transient nature of our material possessions and the fleeting nature of human creations. The juxtaposition of these forgotten vehicles with the ever-encroaching embrace of nature serves as a poignant reminder of the impermanence of all things, urging us to ponder our place in the grand tapestry of time and the inescapable passage into the unknown future. |

| SANDMEN III, 2023Signature on the back. Archival Pigment Print on Hahnemühle Cotton Canvas,152.4 x 152.4 cm, 60 x 60 in, Edition of 3 |
| And finally, what can you tell us about Sandmen? |
| Within each frame, beachgoers blissfully inhabit the horizon, seemingly unaware of their inverted doppelgängers lurking just below the surface. This juxtaposition of colors and reflections becomes a visual metaphor for the duality of human existence—the conscious experience of the moment above the surface and the hidden depths of the subconscious below. Drawing inspiration from Carl Jung’s concept of the Shadow persona and Quantum Physics, I explore how these profound elements influence human actions and behaviors. The dreamy beachscapes serve as a canvas for contemplating the interplay between our conscious and unconscious selves, the tangible and the intangible aspects of our existence. In this series, I invite viewers to immerse themselves in the enigmatic world of “Sandmen,” where time seems to stand still, and the boundaries between reality and imagination blur. The photographs become a gateway to introspection, inviting you to reflect on the transient nature of human experiences and the profound complexities that shape our perceptions and actions. |
 |
| What is your favorite piece in the show and why? |
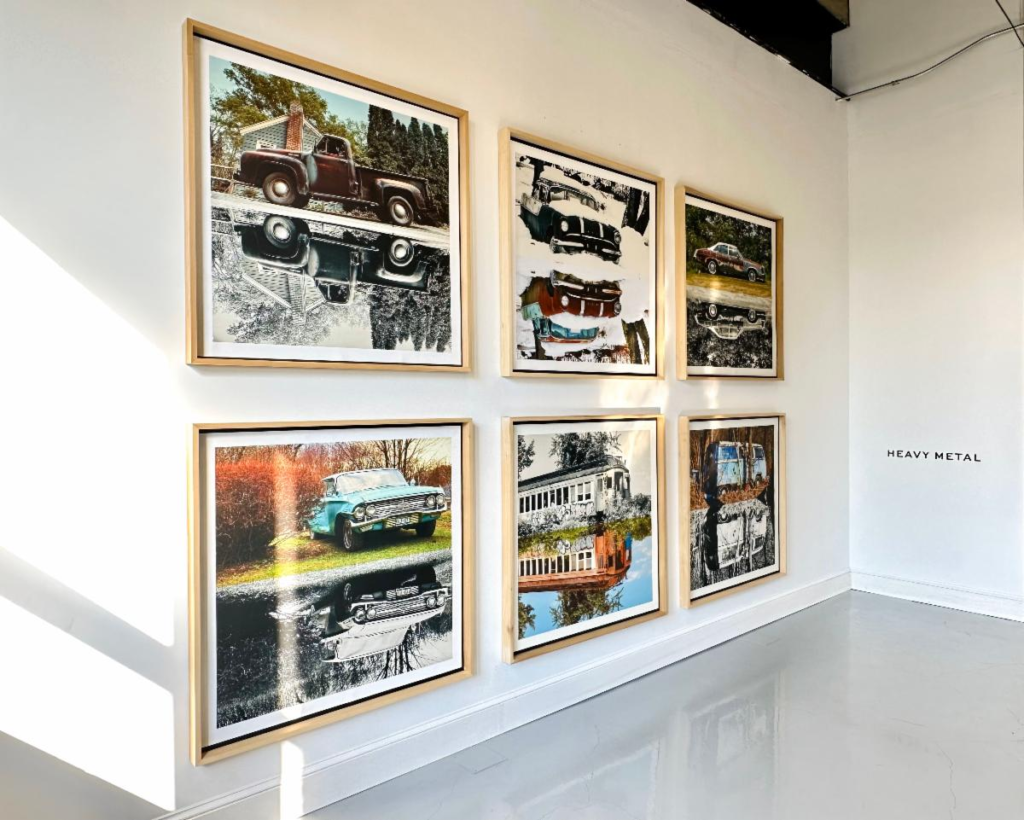
| As an artist, it’s challenging for me to pick a favorite, each image represents a moment of inspiration, creativity, and a reflection of my inner world. Each image carries a distinct essence, resonating with different viewers in various ways. Together with the sound piece ‘Shadowland’ that I have composed, performed, and recorded specifically for this show, the fusion and synergy between my visual art and sound adds a multi-dimensional layer to the overall experience. The fusion of visual and auditory expressions allows each piece to resonate on a deeper level, connecting with viewers in unique and profound ways. |

| SANDMEN II, 2023On the back. Archival Pigment Print on Hahnemühle Cotton Canvas,152.4 x 152.4 cm, 60 x 60 in, Edition of 3 |
| What is next on the horizon? |
| A beach vacation in Italy, is on the immediate horizon! |
Eames: Iconic Husband & Wife 20th/21st Century Designers
The next time that you sit down to a table in a local restaurant for a nice meal with friends, rest in a waiting room, or even thumb through an Ikea catalogue (apologies to those that ‘yuck’ on that idea)—take note of the furniture that stands before your eyes…have you ever given it more thought than the function it is about to perform for you? It has been designed by someone, who, perhaps, has been hired to make sure it is (hopefully) structurally sound, aesthetically appealing (again, hopefully), and possibly economically purchased, therefore mass produced.

Is it a work of art? Do you consider it the work of a master?
Often little attention is given to the ingenuity and craftsmanship of design, so in order to pay it a little respect, I would like to introduce you to a pair whose work you might be somewhat familiar, or dare I say “comfortable” with, Charles Eames and his wife Ray Kaiser Charles Eames (American, b.1907), studied architecture at the Washington University in Illinois, during a time of great innovation in the discipline.
Great advances in building technology at the turn of the 20th century, namely steel reinforced concrete, allowed architects the design freedom to build taller buildings on a steel skeleton permitting the use of more glass and therefore, more natural light and a better view of the outdoors. After graduation in the late 1920s, Eames was fortunate enough to tour Europe and see the revolutionary designs of such masters in his field as Le Corbusier, Mies Van der Rohe and Walter Gropius. Although this was a time of reconstruction after the Great War and utilitarianism was the mode, steel technology allowed this group of architects the freedom to use more organic forms in their designs and, as a result of the option to employ more glass in their structures, buildings that were based more around their external surroundings.

Eames’ own work really began to take off when he joined forces with his second wife, Ray Kaiser (American, b.1912). Ray was a student of famous painter Hans Hoffman and had keen interest in all the arts, including film and dance. The pair, finding it difficult to secure work during the depression, settled in Los Angeles, Eames finding work designing sets for MGM and Kaiser creating covers for architectural magazines.
Secretly, in the evenings, the couple conducted plywood experiments in their apartment turned studio.
Their aim, along with several collaborators, was to make functional furniture with an attractive design that could be produced cheaply and quickly on a massive scale. Their experiments and designs proved to be successful and the Eames began to get contracts for their moulded plywood furniture that combined an organic aesthetic with technical ingenuity. Branching out from wood, the couple also pioneered such technologies that are widely used today, such as fibreglass, plastic resin, and wire mess chairs. Most notable is the 1956 Lounge Chair, made from leather and plywood, a design that is still quite popular in rec rooms today.

For the sake of the Eames lasting legacy in the history of modern architecture, it is necessary to mention the Eames House was constructed in 1949. The design for this landmark structure was proposed by the husband and wife team for the famous Case Study house program for Arts and Architecture magazine. The goal of this program was to have an architect design a modern house, elaborating on its functional requirements and then actually build the home. The house proposed by the Eames reflected their needs as a young married couple looking for a place to live, work and entertain.
They choose a site along the Pacific coast, and using mostly pre-fabricated steel and glass walls, constructed a home heavily influenced by cubist painter Mondrian’s “Composition in Red, Yellow and Blue”.
As a result, of the replacement of concrete walls for glass, the inhabitant of the home is afforded a spectacular view of the coastal property and exterior greenery, meanwhile, taking advantage of the natural light that is allowed to stream throughout the house. Of all of the proposals that were submitted for the Case Study houses, the Eames House is considered to be the most successful, as it not only made a definite architectural statement, but also functioned quite well as a comfortable and practical living space. The property is still maintained by the Eames family, who continue to use it as an occasional residence, and it was designated a National Historic Landmark in 2006.
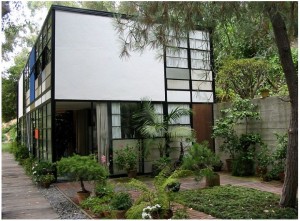
So… consider this: although you might not find the Eames furniture in your hospital waiting room, rec room,or local restaurant, many mass produced models still bear their innovative legacy, either in their design, comfort or materials. For the Silo, Eve Yantha.
Top 8 Places to Visit: The Most Beautiful Destinations Around the World
Our planet is incredibly beautiful! On every continent, even on the tiniest island lost in the vast ocean, there are striking places, meeting which leaves a long-lasting memory. Gritty fjords and impregnable cliffs of northern cities, idyllic corners of tropical coasts, clouds on the tops of mountains and flowing rivers in deep canyons, man-made and natural monuments will bring even more positive emotions than generous casino offers. Everyone is sure to find their paradise on earth. And you don’t always have to go far away – often there are places of fabulous beauty right next to us, if you only look around.
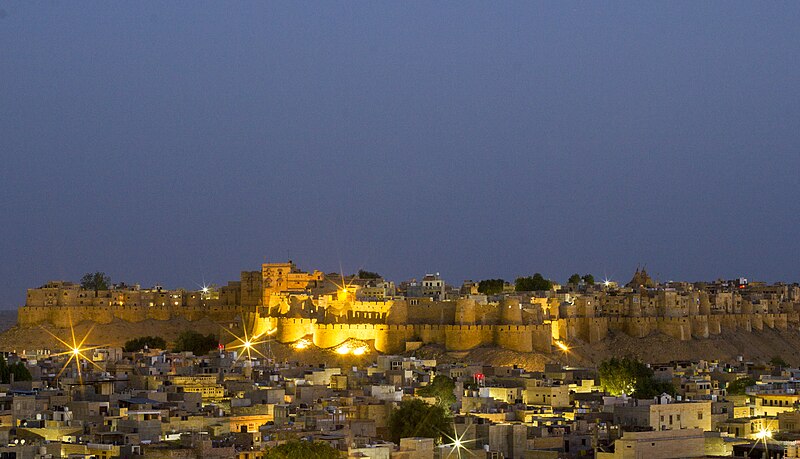
Jaisalmer
The golden city of Jaisalmer is often ignored by travelers because of its remoteness. But once you visit this place, you will not be able to forget it. It is an exotic city in the great desert of Rajasthan. It has incredible architecture, craft shops and of course camel rides in the silent desert.

Amazon
The most full-flowing and one of the longest rivers on the planet was named one of the Seven Natural Wonders of the World in 2011. The Amazon and the rainforest along its course are populated by many rare plants, animals and fish, many of which are relict or endangered.

Fez
Morocco is an inexpensive version of an oriental fairy tale. And Fez is the second largest city, home to palaces, old markets, and quaint cafes serving Moroccan mint tea with local pastries.
Schloss Neuschwanstein
When the impregnable Neuschwanstein was built in the south of Germany in the 19th century, it immediately became a magnet for all those seeking peace and security. Its fabulous outline became the prototype of the palace built in Disneyland, where Sleeping Beauty lived, fell asleep and then met her love.

Windhoek
If you have always dreamed of seeing Africa’s “rusty” deserts and animals in their natural environment, now is the time. Unlike other parts of Africa, Namibia has many safaris. It is home to many African animals: giraffes, rhinos, cheetahs and elephants. It’s also a low-cost place.

Antarctica
Antarctica is an amazing continent. It’s the coldest, even though it’s at the South Pole. Relative to the World Ocean, Antarctica is elevated more than other continents, it has the lowest relative humidity, the strongest and longest wind blows and the most significant solar radiation. At first glance, this is a harsh land consisting solely of ice. But it is not! Here you can find algae, mushrooms and even flowers – isn’t it an occasion to see it all with your own eyes!

Mostar
Mostar is an ancient city and untouched section of the Ottoman Empire. The place is unique in that it coexists two different cultures (Europe and Asia), two religions (Islam and Christianity), and connects them by a medieval arch bridge (Star Most), the history of which is as unique as the city.

Montenegro
Travelers who decide to come to Montenegro will be greeted by massive mountains, ancient Roman villas, clear waters, and incredible scenery. In addition, there are chic Adriatic beaches in Budva, Becici and on the Island of Sveti Stefan. And also the famous spa resorts of the Bay of Kotor. For the Silo, Batya Gill. Featured image: Jaisalmer India Desert City
Landmarks of Ancient Yemen added to UNESCO’s World Heritage List
Paris, January, 2023 – The World Heritage Committee meeting in an extraordinary session on Thursday inscribed the Landmarks of the Ancient Kingdom of Saba, Marib (Yemen) on the List of World Heritage in Danger.
The Landmarks of the Ancient Kingdom of Saba, Marib, is a serial property comprising seven archaeological sites that bear witness to the rich Kingdom of Saba and its architectural, aesthetic and technological achievements from the 1st millennium BCE to the arrival of Islam around 630 CE.

They bear witness to the complex centralized administration of the Kingdom when it controlled much of the incense route across the Arabian Peninsula, playing a key role in the wider network of cultural exchange fostered by trade with the Mediterranean and East Africa.
Located in a semi-arid landscape of valleys, mountains and deserts, the property encompasses the remains of large urban settlements with monumental temples, ramparts and other buildings.
The irrigation system of ancient Ma’rib reflects technological prowess in hydrological engineering and agriculture on a scale unparalleled in ancient South Arabia, resulting in the creation of the largest ancient man-made oasis.
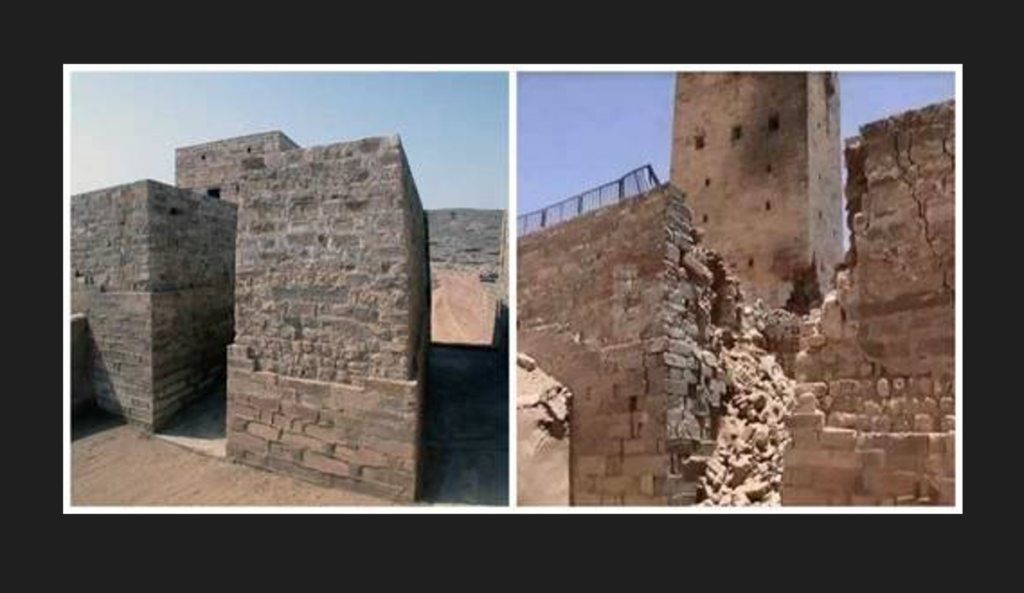
The World Heritage Committee used an emergency procedure to inscribe this site on the List of World Heritage in Danger, due to threats of destruction from the ongoing conflict.
The List of World Heritage in Danger provides access to enhanced international assistance, both technical and financial, and helps mobilize the entire international community for the protection of sites.
Historic Architect Edmund Burke Shaped Look Of Today’s Toronto
Since 1793, when the Town of York, the second capital of Upper Canada, was founded, Toronto has been an important economic and political hub.
The first governor of the Town of York, John Graves Simcoe, believed that this town would become a powerful industrial metropolis, and when Toronto became one of the top financial centres in the world, his dreams came true. Toronto, as the fifth most populous city in North America, is evaluated by experts and economists from the Economist Intelligence Unit as one of the world’s most livable cities.

The provincial capital of Ontario is dominates many sectors, including business services, finance, telecommunications, media, arts, film, music, television, software production, tourism, medical research, and engineering. There’s no doubt that Toronto is one of the fastest developing and growing cities in North America. We should remember and appreciate the most significant people in our city’s history who contributed to this prosperity.
Toronto is a perfect example of how the life and spirit of every city in the world is defined and influenced by its architecture.
Each part of Toronto has its own unique atmosphere that reflects its cosmopolitanism. The architecture of Toronto preserves various styles from different eras and centuries. Nevertheless, there were several architects whose work and designs significantly shaped the look of Toronto as we know it today. Let’s take a closer look at the work of the most significant Torontonian architects.
Edmund Burke (1850-1919)
Early Years
Burke was born in Toronto on October 31st, 1850 as the eldest child of lumber merchant and builder William Burke and his wife, Sarah Langley. Edmund Burke finished his studies at Upper Canada College and started to work as an architectural apprentice under the guidance of his uncle, Henry Langley, who was very distinguished among the first generation of architects who were taught in Canada. Back then, Burke was a twenty-year-old man with considerable skill and an open mind who was eager to learn as much as possible from his uncle. A great deal of knowledge about traditional styles was passed from Langley on to his young nephew. Langley’s influence can be recognized in the conservative undertones of Burke’s works. In 1872, he entered a partnership with his uncle. This year marked the formal beginning of his rich and successful career. His own business was set up in 1892, and in first years on his own, he worked on two important architectural projects: the Jarvis Street Baptist Church and McMaster Hall (now the Royal Conservatory of Music) on Bloor Street.
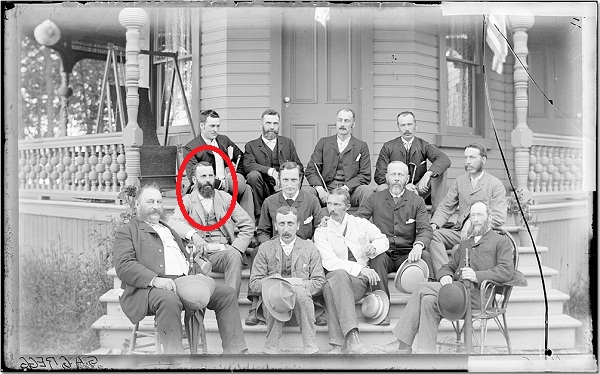
This was the first time that he was truly independent and could express himself without any limitations, making this a period of crucial importance for understanding Burke’s work. Gilbert Scott, one of the most notable figures in British architecture, was his biggest influence in his early works. However, Burke was able to brilliantly combine his progressive and innovative sensibilities with traditional architectural styles. Angela Carr, Assistant Professor of Art History at Carleton University, wrote in her study, Toronto Architect Edmund Burke: Redefining Canadian Architecture, that “Burke’s work developed consistently through a variety of building types in all periods, accommodating technological advances almost as rapidly as these appeared and expressing the new aesthetic of a changing society.“
Burke, Horwood, and White
Burke, after two years as a sole practitioner, established a partnership together with J.C.B. Horwood, and they were later joined by Murray White. All three of them were former students of Henry Langley. Their firm, which designed a vast number of churches across Canada, many luxurious mansions for wealthy citizens of Ontario, and many commercial buildings, was one of the most successful architectural companies in the country. The firm combined different historical styles with new techniques and new materials such as glazed terra cotta, early iron, reinforced concrete frames, and forms of fire protection.
Edmund Burke was eager to seek a new innovative solution that would encourage the modernization of technology. He shared his knowledge with his colleagues by giving lectures and issuing publications. His biographer noted that Burke “presided over the transformation of the architect from the craftsman to consulting professional.“ Burke is responsible for bringing to the practice of architecture in Canada the new vocabularies and technologies used in that era in the United States. He worked with American models, a type of plan than became standard across the country in the last two decades of the 19th century, when he was working on the Jarvis Baptist Church from 1874 to 1875. Moreover, he was responsible for introducing the “curtain-wall“ construction to Canada when designing the Robert Simpson store in 1894, which, in the following decades, inspired many architects of retail department stores across the country.
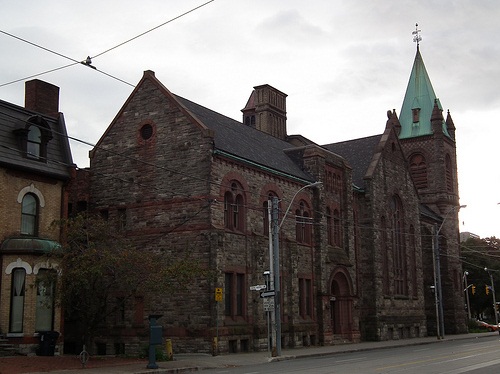
It is worth noting that Burke was also active in urban planning activities for the City of Toronto and that he also was a part of several committees established by the Ontario Association of Architects and Toronto’s Guild of Civic Art. He is the author of the Prince Edward Viaduct, also known as the Bloor Viaduct, which he designed together with the city engineer’s office. Moreover, he participated and worked on projects improving the city’s traffic flow.
Burke’s Work in Professional Architectural Societies
Edmund Burke was one of the leading figures responsible for the recognition of the architectural profession and for having a substantial influence on Torontonian architecture in the 19th century. Burke played a major role in codifying standards of practice and education in the field of architecture, which ensured basic rules and and proper working conditions for architects as well as protection from unqualified practitioners.
The ever-growing competition from the United States was the main reason for the establishment of innovative learning programs, the introducing of modern technologies, and the formation of professional architectural organizations. Burke was responsible for the establishment of the Ontario Association of Architects in 1889, which he later led as its president in 1984 and 1905 to 1907. Furthermore, he was one of the three founding members of the Royal Architecture Institute of Canada. His support of quality education was an important aspect of his contribution to Canadian architecture. He noted that “if we train our students thoroughly and see that no one but first class men are permitted to enter the profession, I think the rest will take care of itself.“
Edmund Burke devoted his life to architecture and introduced a new way of combining the newest trends with traditional styles. The last years of his life were dedicated to public and professional service. The face of Toronto continued to be shaped by his works and ideas through the works of his colleagues and students for many years.
“Few men of the present generation of architects have so widely held the respect and esteem of their confrères, or been more closely identified with the building progress of the country. Practicing continuously for a period of over forty years, during the time when Canada was passing from its more backwards state to the present great strides of nationhood, his efforts stand out prominently in the modern character of Canadian architectural work.“ Obituary of E.Burke, Construction (January 1919)
Notable Buildings Designed by Edmund Burke
Jarvis Street Baptist Church (1878) – Jarvis Street
Prince Edward Viaduct, also known as the Bloor Viaduct (1881)
Trinity-St. Paul’s United Church (1887–1889) – Bloor Street, west of Spadina Avenue
Owens Art Gallery (1893) – Mount Allison University, New Brunswick
St. Luke’s United Church (1874) – Sherbourne Street and Carlton Street
Beverley Street Baptist Church (1886) – 72 Beverley Street
Robert Simpson’s Department Store Building (1908) – 176 Yonge Street [*perhaps the building Burke is most famous for CP]
St. Andrew’s Evangelical Lutheran Church (1878) – 383 Jarvis Street
McMaster Hall, now The Royal Conservatory of Music (1881) – 273 Bloor Street West
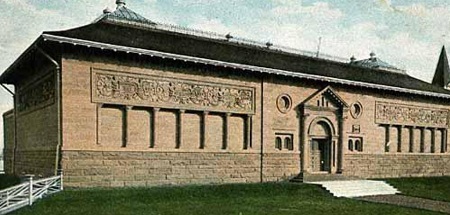
For the Silo by Jamie Sarner.
Supplemental- Discover the book, Edmund Burke- a genius revisited
Ukraine: How UNESCO Supports Odesa’s Heritage & Cultural Life
Paris, 30 August 2022 – At a meeting with UNESCO Director-General Audrey Azoulay at the Organization’s Headquarters, Oleksandr Tkachenko, Ukrainian Minister of Culture and Information, announced that his country will request the inscription of Odesa on UNESCO’s World Heritage List. For its part, the Organization will deploy new measures to protect Ukrainian cultural heritage, particularly in Odesa and L’viv.
Since the beginning of the war, UNESCO has been deploying emergency measures in Ukraine as part of its mandate for education, culture, science, information and communication.
The Organization has mobilized close to $7 million USD/ $9.17 million CAD to date, provided numerous in-kind grants and made its experts available to advise professionals on the ground.
A working meeting was held at UNESCO Headquarters on Tuesday between Ms Azoulay, UNESCO Director-General, Mr Tkachenko, Ukrainian Minister of Culture and Information, and Ernesto Ottone, UNESCO Assistant Director-General for Culture, to ensure the proper implementation of these actions in the field of culture. On this occasion, the Minister also expressed new needs which UNESCO is committed to meet.

Inscription of Odesa on the World Heritage List
Oleksandr Tkachenko announced Ukraine’s decision to submit t the nomination of the Historic Centre of Odesa for inscription on UNESCO’s World Heritage List. Nationally recognized and protected, this site is located only a few dozen kilometres from the front line and has already been struck by artillery fire. On 24 July 2022, part of the large glass roof and windows of Odesa’s Museum of Fine Arts, inaugurated in 1899, were destroyed.
At the request of Ukraine, UNESCO has already mobilized international experts to provide technical support to the country so that this nomination can be examined urgently by Member States sitting on the World Heritage Committee, with a view of inscribing it on the World Heritage List and on the List of World Heritage in Danger.
The World Heritage Committee will also be recommended to add UNESCO’s World Heritage sites of Kyiv and L’viv, which are also under threat, to the List of World Heritage in Danger.
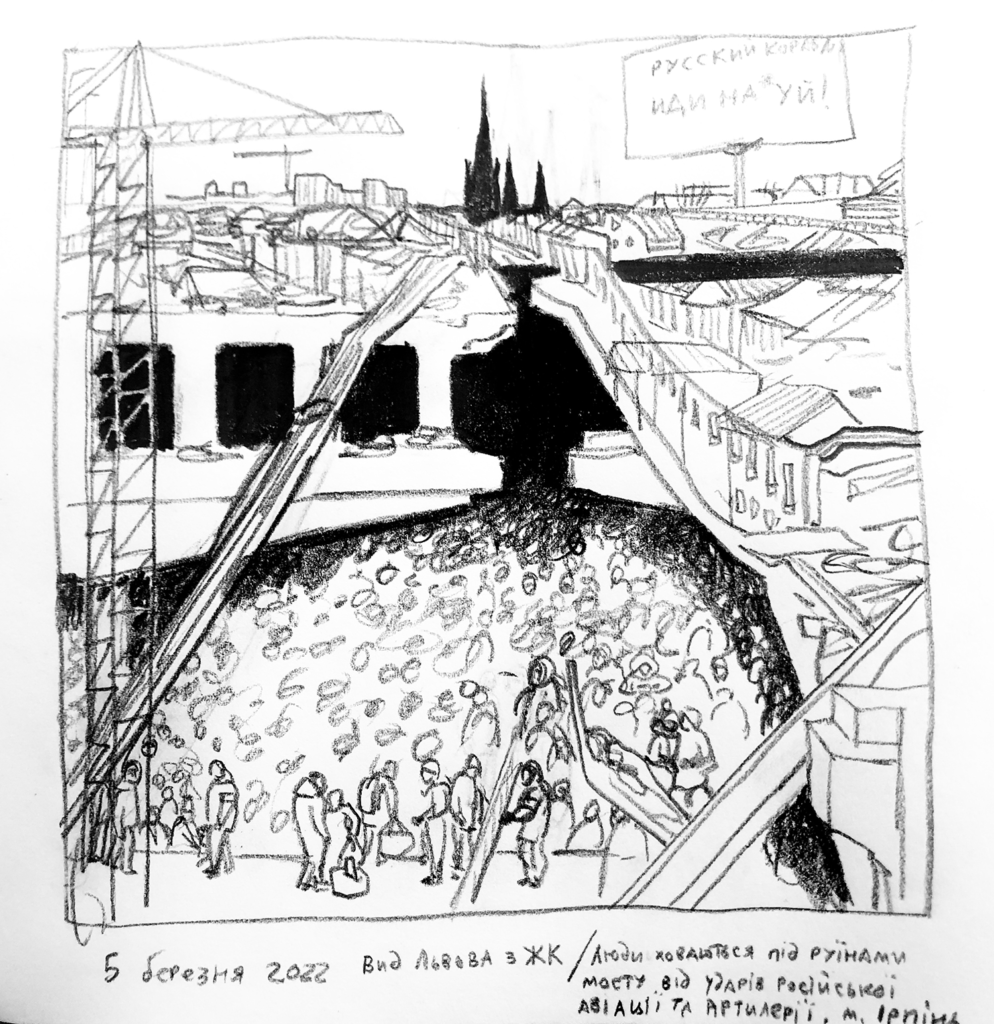
UNESCO completes its emergency measures on the ground
In parallel to these steps and in view of the new needs expressed by professionals in the field, the Director-General announced at this meeting that UNESCO would strengthen its support to the city of Odesa by providing:
- Funding to repair the damage inflicted on the Odesa Museum of Fine Arts and the Odesa Museum of Modern Art since the beginning of the war, and to finance the hiring of additional staff dedicated to the protection of collections.
- Support for the digitization of at least 1,000 works of art in Odesa as well as the documentary collection of the Odesa State Archives, through the provision of appropriate hardware.
- New equipment to the Odesa Regional Administration for the in situ protection of cultural property: protective panels, sandbags, fire extinguishers, fireproof fabrics and gas masks will be delivered to the Department of Culture, Religion and Protection of Architectural Heritage. They will allow the recovery of public monuments and sculptures, which has been underway since the beginning of the war, to continue.
With a view to boosting the recovery of Ukraine’s cultural sector, the Director-General also offered the Organization’s support for the creation of a UNESCO Cultural Centre in L’viv, as requested by the city mayor. It would be a place for artists to meet and share experiences, and would host training programmes, various activities and events. A budget of $1.5 million usd/ $1.96 million cad has already been earmarked to finance its opening and operational costs over several months.
In addition, the Director-General of UNESCO decided to deploy a liaison officer in Kyiv to coordinate these actions. The officer will complement the team of local experts already working in the field. For the Silo, Clare O’Hagan/UNESCO.
“Kardashian Penthouse” Hilton-Bentley Miami Available For Stays
The AAA 4 Diamond award winning Hilton Bentley South Beach recently debuted a newly renovated 3000 sq. feet penthouse suite with gorgeous wrap around views overlooking the ocean and the beautiful southern tip of South Beach, where the ocean meets the bay at South Pointe Park. This two story suite is complete with two master bedrooms and 3 full bathrooms. Now one of the most sumptuous of suites available on the beach, the suite was once home to sisters Kim, Kloe, Kourtney when the Kardashians filmed the first season of their reality show in Miami.
 Following a multimillion dollar renovation a few years ago, the penthouse boasts a private rooftop pool, a Jacuzzi, spacious deck and two private terraces for relaxing or entertaining.
Following a multimillion dollar renovation a few years ago, the penthouse boasts a private rooftop pool, a Jacuzzi, spacious deck and two private terraces for relaxing or entertaining.
With a full stainless steel kitchen, a personal wine chiller, elegant dining room, living room with oversized retractable LED television, marble bathrooms, and immaculately decorated, the Hilton Bentley Penthouse is perfect for romantic getaways, family vacations, or as the ultimate bridal suite.
The suite is an iso technologically advanced with an all encompassing Dolby surround sound system, electric privacy shades and climate controls all accessed through the touch of the in suite iPad, or from the guest’s own iPhone.
Night rates for the penthouse range from $2,500 USD / $3,212 CAD – $7500 USD/ $9,638 CAD.
ABOUT HILTON BENTLEY:
The Hilton brand’s South Beach outpost, Hilton Bentley offers travelers a luxurious beachfront oasis situated at the southernmost tip of Ocean Drive in the exclusive “South of Fifth” enclave. Guests are footsteps away from Miami’s most sought after restaurants and nightlife. For visitors looking to vacation within the hotel, the amenity rich Hilton Bentley is a one stop shop for entertainment including celebrity chef Douglas Rodriguez’s restaurant DeRodriguez Cuba on Ocean, Myles Chefetz’s Prime Italian, the indulgent Bentley Beach Club, and the zen sanctuary Spa 101. Designed by the famed Architectonica and appointed with handcrafted European furnishings, this all suite property is the definition of opulence with modern upscale services.
Why Helsinki’s Innovative Circular Olympic Architecture From Seventy Years Ago Will Be Renewed
Although the smallest city to have hosted the summer Olympics, Helsinki’s functionalist structures were conceived as versatile recreational venues and have been preserved to become modestly emblematic of successful circular design 70 years later.
With functional design and sustainably-driven innovation as core priorities for Helsinki’s future, the city and the partners undertaking renovation work to the heritage sites have echoed contemporary architects and designers across the world using innovative design to renew rather than demolish existing buildings as the city grows.
Hanna Harris, Chief Design Officer, City of Helsinki, commented: “Helsinki’s Olympic landmarks are a source of great local and national pride, and are buildings that many of us have either grown up recognizing as part of the city’s fabric, or fondly remember for their original purpose. It is therefore of particular importance that we maintain and protect the legacy of these historic buildings, while reconceiving new uses and undertaking architectural updates that bring new life to former Olympic sites as sustainably as possible.”
Helsinki Olympic Stadium
Built in 1938 and intended to host the 1940 Olympic Games before its cancellation, the Helsinki Olympic Stadium, is an iconic landmark of independent Finland and Finnish functionalism. The stadium is the result of an open architectural competition held in the 1930s – a favoured design process in Helsinki – which was won by Finnish architects Yrjö Lindegren and Toivo Jäntti. Becoming a crown jewel of 1930s functionalist concrete architecture in Finland, and at the heart of the 1952 Games, the Stadium has since been re-envisioned as a multi-purpose sporting and events location.
The refurbishment of the stadium, completed in 2020, respects the original architecture by preserving the angular concrete facade and original structure of the design. Additional features were added in a 20,000 sq m underground extension, and include sports facilities, logistical spaces, technical spaces, and an indoor running track. In addition, K2S Architects + Architects NRT improved public safety and comfort by adding new entrances to the stands, and a canopy to cover the stands almost entirely.

Amos Rex Art Museum
Originally designed as a temporary building to serve visitors to the Olympic Games, the Lasipalatsi (“glass palace” in Finnish) once housed commercial premises, restaurants, and a cinema. 2018 saw the completion of a five-year, €50 million project by Helsinki-based architecture firm JKMM to restructure the Lasipalatsi to house the Amos Rex Art Museum, amongst other public spaces.
At the heart of the museum, 13,000 cubic metres of rock have been excavated to create a world-class gallery space. The gallery is topped with a series of domes and skylights, which above-ground create a series of mounds that articulate the surface of Lasipalatsi Square. The mounds generate a playful landscape which invites residents and visitors alike to interact with the space, and are often used as grandstands, stages, or platforms for public events.
A programme of creatives are invited to also make use of this public space to produce site-specific work, such as The Nest, a sculptural installation by Japanese artist Tadashi Kawamata (7 May – 4 September 2022), in which reclaimed materials surge over the roof of the Lasipalatsi building and up the courtyard chimney.
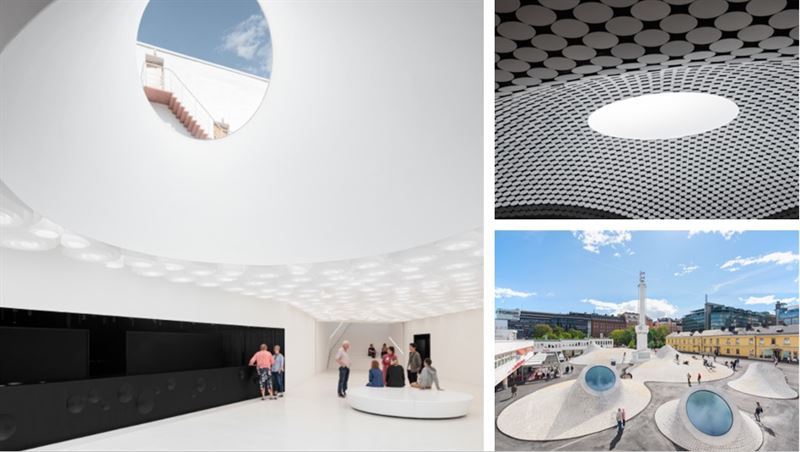
Helsinki Airport
Built in 1952, Helsinki Airport saw nearly 2000 flights pass through during the Olympic Games, with guests including royalty, such as Dutch Prince Bernhard and Prince Philip of the United Kingdom, as well as Olympic sports teams from around the world.
Designed by Helsinki-based practice ALA Architects, the newest terminal extension aims to streamline the user experience and bring excitement back into air travel, with new departure and arrival halls that from 21 June 2022 centralise all flights under one roof, in addition to the introduction of next-generation security control and a new multimodal travel centre. New stores enliven the visitor experience such as Balmuir and Marimekko stores, a variety of restaurants, and the beloved Moomin Shop.
A central feature of the airport extension is a cross-laminated timber ceiling, made up of 500 unique pieces of Finnish spruce which slot together to form a feat of carpentry in an undulating structure that appears to float overhead. The terminal extension reflects a purposeful dedication to Finnish design and nature through the use of predominantly domestic materials. A freeform installation titled “Luoto” echoes the rocks and islets seen across the national landscape as a natural diorama featuring trees, plants, and stones as a memorable experience for visitors.
The redevelopment is due to complete in 2023, when a new baggage claim hall will be put into service.

Serpentine House
Designed by Yrjö Lindegren, also responsible for the Olympic Stadium, the Serpentine House in the Käpylä district of Helsinki is a highlight of Finnish architecture. The building of 189 residential flats was first constructed as part of the Olympic Village in 1951. The project to renovate the southern residential building ran from 2016 to 2018 and was led by architect Mona Schalin of Kati Salonen and Mona Schalin Architects. Serpentine House subsequently won the 2019 Finlandia Prize for Architecture, awarded annually by the Finnish Association of Architects, SAFA.
Despite its total length of 287 m, the design succeeds in avoiding a rigid and austere feel by setting the residential units in a fan-like arrangement that creates a series of private and sheltered garden spaces. The design team also worked in close collaboration with the staff at Helsinki City Museum and the city’s planning and building control departments to propose a sustainable refurbishment. The majority of the original windows and kitchen fittings were preserved and repaired and, significantly, the original natural ventilation system was retained. This energy efficient system will continue to reduce maintenance costs and prevent indoor air quality problems in the years ahead.

The City of Helsinki continues to demonstrate commitment to innovative, sustainable design and the transformational potential of architecture in shaping the city as ways in which to further improve its maritime character, create liveable spaces, and promote active citizenship.
Later in 2022, an Architecture Policy will be unveiled that formalizes the city’s relationship to architecture across landmarks, everyday buildings, coastal connections, and urban renewal.
Also in 2022, the design winner of the Makasiiniranta quality and concept competition will be announced, cementing plans for Helsinki’s most high-profile upcoming development that will house the new Architecture and Design Museum.
Instituting a new chapter for the city’s South Harbor – the last old harbor area to be transformed for public use in Helsinki, including the protected Olympic Terminal – the development of the 83,000 sq ft historic site will reconnect the expanding pedestrianized city centre with the shoreline as a new culturally-intensive destination. A separate architecture competition for the Architecture and Design Museum is set to launch during 2023.
Travel To Sustainability Pioneer Tongsai Bay
On a regular basis The Silo informs you about companies who do their part in changing our world to a better place.
Green Pearls® Unique Places is dedicated to the Tongsai Bay in Thailand and recognizes the amazing work that created a sustainable tourism industry there nearly four decades ago.

How it all began
In 1986, Khun Akorn Hoontrakul was on a boat trip with his twelve year old son Thanakorn and they spotted the bay from the sea. Khun Akorn immediately felt passionate about it – something Thanakorn did not understand back then. “My 12 year old mind didn’t really appreciate its beauty at that time. The sand was coarse and the water was dark blue because of its depth. It was my Dad who saw the potential and later said to me: ‘It was love at first sight'”, recounts Thanakorn.
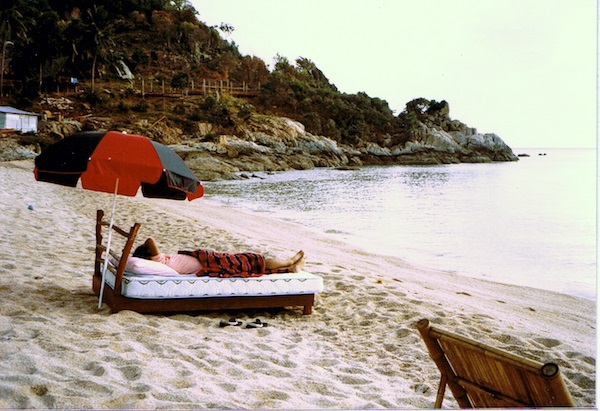
Sleeping under the stars
Within one week Khun Akorn bought the land and started building the hotel. At a time when nobody thought about sustainable tourism, he believed in the responsibility to protect nature. To ensure that no tree was felled and the impact on nature was kept as low as possible, he slept at the beach for three months.

Setting a good example
Today, the hotel is led by Thanakorn and his wife Saisiri. They share the same passion about sustainable tourism believing that everyone is responsible for the protection of the environment. Their deep belief is that every little step makes a difference. They set a good example for everybody in their private and professional life: “It’s a way of life, to not destroy the environment. It’s a constant thought to make sure habits don’t contribute to waste. If we forget our water bottle, we won’t drink, as we do not drink from plastic”.
Acting sustainable is a holistic approach
Leading the hotel in a sustainable way does not only mean to take green aspects into account. Furthermore it involves a holistic approach, taking into account environmental as well as social aspects, like fair salary, staff training and education. Just as in their private life they focus on waste prevention: kitchen waste for example is composted and reused as fertilizer in the own garden.

Open for everyone: the organic garden
The hotel’s own horticulturist and gardeners are responsible for the organic garden which provides the vegetables and herbs for the kitchen. They developed a fermenting process from oranges and limes using different kinds of micro organisms for an efficient cleaning process. The garden and its plants are open for guests, who can use for example the aloe vera to treat sun burned skin. Additionally there is natural mosquito repellent made by locals, glass cleaner made out of pineapples as well as natural toothpaste.
What has changed since the opening (or in a good way not changed)
Many trees have been planted along the walkway leading to the Cottages providing more shade and in the space of ten+ years there will be a tree tunnel with shade all day long which makes walking much easier in the heat. This is to say that Tongsai is even greener than it used to be. There are 66 kinds of birds spotted in Tongsai in the past 12 years. The star resident bird is the colorful Pink-Necked Pigeon, and even a slow Loris had been spotted near NangGong Villa by Gob and Goya back in 2002. There is still a lot of natural space left in the territory but instead of building more man-made structures the business is not being expanded and natural areas are left untouched.

The German Green Pearls GmbH ( based in Darmstadt, Germany ) unifies international tourism companies that support environmental protection and demonstrate social commitment. Thereby, Green Pearls is the first holding company worldwide that consolidates sustainable hotels, destinations and restaurants in a global data source.

Among the criteria of admission to Green Pearls® Unique Places, are a sustainability plan on management level, sustainable architecture, comprehensive water, energy saving and waste recovery measures, the use of seasonal and regional ingredients in the kitchen, as well as a large commitment for the social balance in each of the vacation regions.
Johnny Depp’s Los Angeles Penthouse Collection Threatened By Divorce
What once was a successful pairing between Johnny Depp and Amber Heard has changed course and their dirty laundry is playing out in real time all over the world. Whether real or as a way to get each back into the limelight and boost their careers, the court case has proven to be entertainment on a level that has at times even had the judge laughing. One thing unfolding is that Amber appears to have her heart set on acquiring one, if not all, of Johnny’s fabulous L.A. penthouses.
What’s so desirable about them? Find out more via this article sent along to us from our friends at toptenrealestatedeals.
Known for being a somewhat dark, idiosyncratic actor, Depp has followed his own instincts in his choice of parts since his first role in Nightmare on Elm Street in 1984.
A Florida high school dropout at age 15, he played in several garage bands and married early. When he and his new wife took a trip to Los Angeles, in a stroke of good luck he happened to meet Nicolas Cage who suggested he go into acting. This led to his first film role in 1984’s Nightmare on Elm Street and quick successes in Edward Scissorhands, Sleepy Hollow and the Pirates of the Caribbean series. He then moved on to more serious parts portraying drug and gangster criminals in Blow, Public Enemies and Black Mass.



Widely considered one of Hollywood’s best actors and box office stars with Golden Globe and Screen Actors’ Guild Awards, Depp has made headlines from his movies, love life and his interesting real estate holdings, which include an island in the Bahamas. At various times engaged to Sherilyn Fenn, Jennifer Grey, Winona Ryder and Kate Moss, Depp had a long relationship with French singer-actress Vanessa Paradis. During his Paradis years, he purchased an entire French village which was recently on the market at $55.5 million usd. After he split with Vanessa, he married Amber Heard in 2015, but divorced just one year later. Listed after the $7 million usd divorce settlement with Heard is Depp’s unique collection of penthouses in downtown Los Angeles.
Depp acquired the five multi-storied, side-by-side penthouse units over a period of years after the building had been refurbished in 2007.
Decorated in his unique style, he never joined the units, but instead lived in them as though going from room to room, or lent to relatives to use.







Whether or not it was a conscious real estate business decision or a happy fluke, it means that the collection of units can be resold as a whole or individually. The group includes five condo units: four two-bedrooms and a one-bedroom, totaling approximately 11,500 square feet.
The 13-story Eastern Columbia Building was designed by Claud Beelman in 1930, considered to be one of the city’s best examples of Art Deco architecture still standing.
Johnny Depp’s collection of five penthouses in the famous Los Angeles Eastern Columbia building were available in 2016 as a group for $12.78 million USD; they are not currently on the market. For the Silo, Genelle Brown.
Photos: James Lang, Berlyn Photography for Partners Trust (now Compass) Video Credit: Sean Evans, @evvo1991
Porsche Tower Condos Allows Owners To Take Cars Up In Elevator
New York City is home to over 70 of the world’s billionaires, but when they want to get away to decompress, many shed their suit and tie for a guayabera, white slacks and boat shoes and head to South Florida for the white sand beaches, fine dining, yachting and golfing. Some have been heading to Sunny Isles, Florida where, according to the developer, over 20 billionaires have purchased a home at Porsche Design Tower.
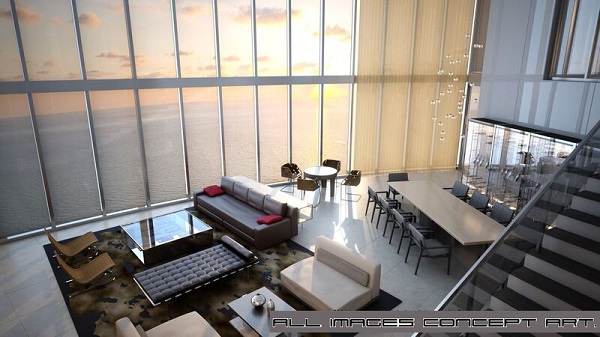
New owners at the Porsche building were the first in North America to be able to take their cars up an elevator to their personal sky garage, including the $USD 32.5 million penthouse. Three patented Dezervators, a glass drive-in elevator rising at 600-feet per minute, will enable residents to keep an eye on their Ferraris, Porsches and Rolls Royces while sitting in their living rooms reading the Wall Street Journal and checking out the Atlantic Ocean views.
The 60th-floor Porsche penthouse comes with a huge living and dining area, state-of-the-art kitchen, family room and four ensuite bedrooms with a total of seven baths, floor-to-ceiling glass walls, 20-foot ceilings and a private people elevator. The outdoor living areas are equally impressive with a private terrace pool and roof pool, two balconies and two summer kitchens. It has two sky garages and a separate 3,000-square-foot car gallery. The gallery can be customized by the owner for fewer cars to substitute a game room or extra living space.
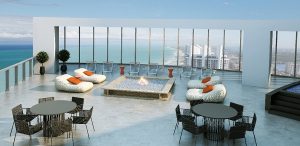 Building amenities include a three-story lobby with glass car elevator observatory, movie theater, game room, oceanside restaurant with indoor/outdoor dining, private wine lockers, oceanside bar and lounge with fireplace and large-screen TVs, oceanfront pool with food and beverage service, Intracoastal Waterway sunset deck, virtual golf simulator, virtual car-race game, ballroom with bar and catering kitchen, oceanfront gym and yoga room, spa, sauna, steam rooms, hair salon and a car concierge available to give the luxury cars a wash and maintenance.
Building amenities include a three-story lobby with glass car elevator observatory, movie theater, game room, oceanside restaurant with indoor/outdoor dining, private wine lockers, oceanside bar and lounge with fireplace and large-screen TVs, oceanfront pool with food and beverage service, Intracoastal Waterway sunset deck, virtual golf simulator, virtual car-race game, ballroom with bar and catering kitchen, oceanfront gym and yoga room, spa, sauna, steam rooms, hair salon and a car concierge available to give the luxury cars a wash and maintenance.
 Having broken ground in 2014, the tower is now sold out.
Having broken ground in 2014, the tower is now sold out.
The penthouse is priced at $32.5 million; other units when remaining were listed for sale starting at $6.2 million. Porsche is located in Sunny Isles – a ritzy part of the Atlantic Ocean stretch of Miami Beach to Fort Lauderdale condos. The developer is Dezer Development in Sunny Isles Beach, Florida.
In Other Real Estate News- “San Francisco Clock Tower Penthouse”. Few can say that they start off their dinner parties with cocktails inside a century old clock. That is to say, no one except the new owners of this historic three-level landmark loft apartment gleaned from the clock tower of a factory in San Francisco’s South of Market neighborhood that was converted into live-work spaces in 1992 by architect David Baker.
The historic clock tower was constructed in 1907 and the large building complex that supported it became the West Coast’s largest printing company by 1921. The owner of the business, Max Schmidt, decided to construct a penthouse level in the clock tower where natural light poured in from all four sides of the clock faces so that his lithographers would find it easier to work. In 1930, the plan for the new Bay Bridge was solidified, which would require tearing down a portion of the printing buildings, including the clock tower. Schmidt would have none of that and used his clout, threatening to move his business to the other side of the bay. The city, unwilling to lose one of their largest businesses, gave in and agreed to take the highway around Schmidt’s complex and the tower was saved. In 1992, the old factory was repurposed into 127 contemporary live/work lofts and offices. Commuters have come to depend on the clock as they travel to and from work each day.
Now for the first time in almost a quarter of a century, the penthouse is for sale. The sleek contemporary condo with spectacular city views measures in at a spacious 3,000 square feet of living space, including a room inside the clock itself and has large wrap-around terraces providing outdoor space for lounging and entertaining. The two-bedroom, two-bath residence has been designed to optimize the loft’s spaciousness with an expansive living-dining room divided by a double-sided glass fireplace with French doors opening to the terrace. Original brick walls, hardwood and polished concrete floors and built-in bookcases following the lines of the beams are highlights of the structure. Included are a gourmet kitchen with top-end appliances and space for a table, office, game room, library, large master suite and the clock room.
San Francisco’s historic registered Landmark Clock Tower four-story penthouse loft apartment with conversation piece furnished room inside the clock is listed at $8.5 million.
Visit TopTenRealEstateDeals.com for more celebrity homes and real estate news. For the Silo, Terry Walsh.
Beautiful Minecraft Coffee Table Book Features Stunning In Game Built Art
Twelve years ago to the day, back in the year 2009 – a Video game called #Minecraft was unassumingly released. The sandbox video game became the second best selling PC-based game in history and was bought by Microsoft for $2.5B usd in 2014.
In keeping with our look back celebration, let’s check out this wonderful book for Minecraft lovers everywhere: Beautiful Minecraft ($19.95, 112 pp., 4C, hardcover).
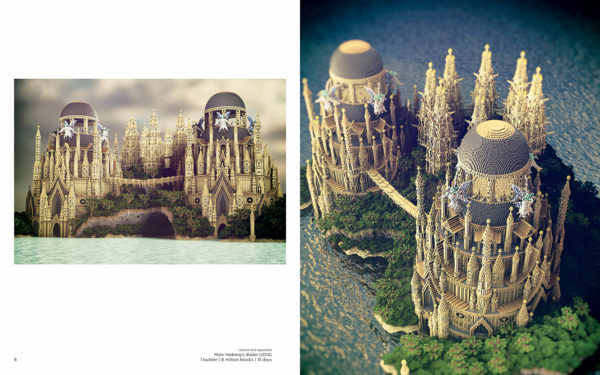
As they pore over the pages in this remarkable collection, Minecraft lovers of all stripes will find themselves immersed in a world of astonishing creations like floating steampunk cities, massive alien worlds, detailed classical sculptures, fantastical landscapes, and architectural marvels. The sculptures and scenes throughout the book are built from thousands to millions of blocks and represent months and even years of design work on the part of their creators.
I wanted to show how a video game can become a true artistic medium…how players can become artists.
 “Beautiful Minecraft is the sort of thing that fans of the game are sure to love because it brings them even closer to the game they love,” said No Starch Press founder Bill Pollock. “Since my first visit to MineCon in 2011, I’ve been inspired by the passion Minecraft fans have for something that is much more than a game. Beautiful Minecraft shows us how in game creations can be high art, and the results are nothing less than amazing.”
“Beautiful Minecraft is the sort of thing that fans of the game are sure to love because it brings them even closer to the game they love,” said No Starch Press founder Bill Pollock. “Since my first visit to MineCon in 2011, I’ve been inspired by the passion Minecraft fans have for something that is much more than a game. Beautiful Minecraft shows us how in game creations can be high art, and the results are nothing less than amazing.”
For the Silo, James Delaney-author, managing director of BlockWorks: a team of Minecraft artists from around the world. BlockWorks has created artwork for companies like Disney, Microsoft, Warner Brothers, and The Guardian.
Publisher: No Starch Press
Author: James Delaney
Print ISBN: 978-1-59327-765-9
Price: $19.95
Specs: 112 pp., 4C, Hardcover
You Might Also Be Interested In:

The Game Console by Evan Amos
The Arduino Inventor’s Guide by Derek Runberg and Brian Huang
The Hardware Hacker by Andrew “bunnie” Huang
Available in fine bookstores everywhere and from http://www.oreilly.com/nostarch, or by contacting marketingdirector@thesilo.ca
About No Starch Press
No Starch Press has published the finest in geek entertainment since 1994, covering topics like LEGO, hacking, science, math, and programming for all ages. Our titles have personality, our authors are passionate, and our books tackle topics that people care about.
Worlds Leading Architects Include Sir Norman Foster
Who is Sir Norman Foster? A British born architect world renowned for his ground-breaking interpretations of neo futuristic and post-modern design, that’s who.
Perhaps most famously known for designing and constructing “The Gherkin” tower in London, England at a cost of 138 million pounds. This office building is sure to turn the heads of tourists and Londoners alike.

Electronic Opera Uses Physical Spaces To Connect Narrative With Sound

Back in 2005, composer Lewis Spratlan and I began work on an opera inspired by Louis Kahn. Kahn, who excelled in music and once considered becoming a composer, was especially cognizant of how sound works in a physical space. “Space has tonality,” he often said. Kallick, a professor of music at Amherst College, made recordings of the “acoustic envelope” at several Kahn buildings, which were employed in composing the work’s prelude and interludes.

Key elements from Spratlan’s music were integrated into this electro-acoustic music, creating a seamless connection between the narrative world of the characters and the sounding spaces that filled their dreams. Opening in the ruins of Rome and ending with the healing waters at Kahn’s Salk Institute, ARCHITECT: A Chamber Opera narrates the dramatic arc of Kahn’s journey from dreamer to master builder.
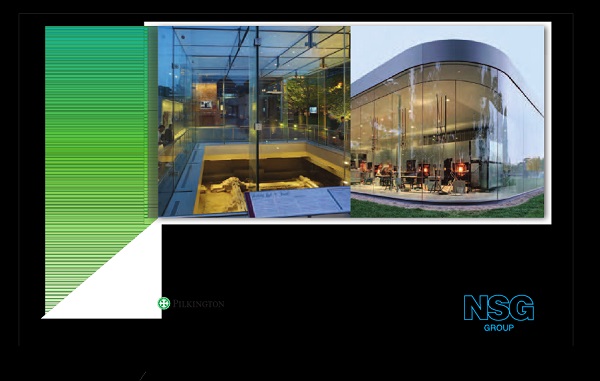
Coffee Table Book Expands Art Collecting By Including Original Works of Art
Vivant Books brings to the world a very exclusive breed of coffee table book. Their Deluxe Editions are not only fine art coffee table books, but also include collectible works of art at a price most art lovers can afford. A select number of Deluxe Editions contain original artwork by the artist that is featured. Not only does this component differentiate VivantBooks amongst other publishing companies, but it also enables expansion of an art collecting demographic.
“We found that sold separately, an original piece by the artists we feature in our deluxe packages could range anywhere from $3000 to over $100,000,” says Mia Benenate “What we want to do and what the artists are really interested in, is broadening the audience that is able to acquire a piece of their work.”
Vivant’s book features internationally renowned artist Brett Amory. Amory has gained extensive acclaim for his haunting, mesmerizing series, Waiting. His work is often depicted as architectural and structurally elegant, stark and emotive. Waiting focuses on the transition of individuals in precise moments of existing. The lush book, which contains a collected array of work which includes the Waiting series, was first offered earlier this year by a release party at the Clift Hotel in San Francisco. Deluxe Editions includes the collected works, a biography, excellent essays by luminaries such as Gwynn Vitello and an original piece of artwork by Amory himself.
In this age of digitalization Vivant Books presents fine art in a way that’s both elegant, stylish and inventive. Upcoming Vivant Books will feature such artists as Kimberly Brooks and Gottfried Helnwein.
Brett Amory — Limited Edition
95.00USD
Brett Amory, the American artist who rose to international acclaim for his “Waiting” series is featured in this deluxe coffee table edition. Alongside four-color reproductions of the artwork, the book includes a biography and selected essays from art world luminaries and patrons. Hardcover book housed in a full-color protective sleeve.
Deluxe Edition with original artwork also available.
You can learn more at: book at http://www.vivantbooks.com/ or email: marketingdirector@thesilo.ca for ordering and price information.

Celebrity Homes: Andy Warhol Home Sold For $50 Million USD
 Montauk, New York was celebrating its biggest estate sale ever after the closing on the 5.7-acre beachfront estate at $50 million USD that pop artist Andy Warhol bought in 1972 for $225,000 USD.
Montauk, New York was celebrating its biggest estate sale ever after the closing on the 5.7-acre beachfront estate at $50 million USD that pop artist Andy Warhol bought in 1972 for $225,000 USD.
The most recent owner of the compound was CEO of J. Crew, Mickey Drexler, who bought it in 2007 for $27 million USD. He listed it in 2015 for $85 millionUSD that included a 24-acre horse farm and equine center, which the buyer, Adam Lindemann, opted out of the purchase. Lindemann is the founder of the Venus Over Manhattan Gallery and a major collector of Warhol’s works making the property’s history especially significant for him.
Warhol’s first gig out of art school was as a fashion illustrator for several of the top women’s magazines. With the money acquired from his illustrations, he purchased a large loft on New York’s West Side and opened the Factory, where he turned toward creating industrial art. It wasn’t long before the Factory and Andy were attracting like-minded modernists from hippies to wannabe journalists and actors to drag queens and drug addicts. It was the start of New York’s avant-garde scene where Warhol held court. In addition to his painting, he branched out into music, film and journalism where he met Paul Morrissey who became the director of some of Warhol’s early films.
In 1972 when Warhol’s popularity and success were peaking, he and Morrissey decided to invest in property in the Hamptons and purchased the family fishing camp of the Church family of Arm & Hammer Baking Soda fame. The estate includes a 3,800-square-foot main house and five cottages completely hidden from public view with wide beaches and ocean views. Totaling almost 15,000 square feet with nine bedrooms and twelve baths, Drexler had it all meticulously restored by architect Thierry Despont.
Warhol’s stream of celebrity guests and renters put Montauk on the international map. Frequent guests included Liza Minnelli, Liz Taylor, John Lennon, Mick Jagger, Jackie Kennedy and Lee Radziwill. The parties were legendary and stories of happy days idled away on the Hamptons’ beach are recounted in many celebrity biographies.
Even though the Warhol home sale set a record at $50 million USD, his most famous paintings such as “Eight Elvises” and “Silver Car Crash” have sold for $100 million USD and higher. The listing agent was Paul Brennan of Douglas Elliman Real Estate in Montauk, New York. Visit here for more information.
Supplemental– David Bowie as Andy Warhol in Basquiat
Importance Of Indoor Air Quality Testing
Have you ever wondered whether the air that we breathe indoors can be equally harmful as outdoors?
When it comes to healthy living, the air that circulates inside our house is often more crucial than the outdoor air, pollution, smog and other environmental factors. Research suggests that the indoor environments can have up to five times more pollutants than outdoor ones thus affecting several parts of our body including skin, lungs, nose, eyes, and throat among others. Once inhaled, these very air pollutants can continue to have harmful effects as and when it is processed through our systems. Just think over it. Ever felt stuffy in a room only to feel refreshed once you have stepped out? That lethargic feeling is directly related to the poor quality of air inside the house. And when you are exposed to such an indoor environment year after year, it can have a serious effect on your daily life.

What are the root causes of poor indoor air quality?
According to the experts from The American Society of Heating, Refrigeration, and Air-Conditioning Engineers (ASHRAE) here are the factors that can lead to poor indoor air quality:
- Building Design and construction
- Building wasn’t checked thoroughly to see if it was suitable for the occupants
- Ventilation systems are dirty and damp
- Indoor contaminant sources
- The equipment and activities carried out indoors that add to the contaminants
- Moisture trapped in the building enclosures
- Failure to check filtration and air cleaning
- Poor outdoor air quality
- Poor ventilation rates
With Canadians spending over 90% of their time staying indoors combined with the COVID-19 pandemic, it is now more than ever that the role of indoor air quality has gained prominence. First, we need to understand the need for getting an air quality test done within your premises.

Why is an Indoor Air Quality Testing required?
- Healthy buildings improve performance and productivity of the residents
- Healthy folks take lesser sick leaves
- The test validates your space’s current indoor air quality
- Verification of your space meeting the indoor air quality standards
- Address any concern or issue arising due to a complaint
- Prioritize the health and safety of the occupants
- Obtain or renew LEED, WELL or BOMA BEST certification
Gateway Mechanical as a company continuously strives to assess, audit and improve health and safety program to reduce the risk of injury in a changing work environment. The indoor air quality test offered by Gateway Mechanical will solve all your queries regarding the health of your space’s air quality. This test investigates the air quality within your premises for the following:
- Temperature
- Relative Humidity
- Particulate counts for PM2.5 and PM10
- Carbon dioxide (CO2)
- Carbon monoxide (CO)
- Total volatile organic compounds (TVOC)
- Ammonia (NH3)
- Chlorine (Cl)
- Formaldehyde (HCHO)
- Hydrogen Sulphide (H2S)
- Nitrogen Oxide (NO)
- Sulphur Dioxide (S02)

For in depth information on the procedures involved in getting the Gateway Mechanical air quality testing done within your premises, you can always go and check out on gatewaymechanical.ca
It turns out there’s a lot we can do to control and reduce these contaminants to make our facilities, buildings, and spaces safer. To summarize, good indoor air quality significantly increases occupant health and experience in the provided space, enhances performance and productivity, drastically reduces absenteeism, optimizes returns on your investments, and eventually boosts your triple bottom line. For the Silo, Mike Robert.
Frank Lloyd Wright Homes Were Designed For Michigan Pharma Scientists
In the late 1940s, the Upjohn Pharmaceutical Company was the largest employer in Kalamazoo, Michigan with a company emphasis on family and quality of life. It was a national leader in providing benefits to its employees including group life insurance and shorter work weeks. Also in the 1940s, Frank Lloyd Wright was the most famous architect in the world and was devoting much of his time to his Usonian homes for the middle class. About 60 of the Usonian homes were built between 1936 and his death in 1959.
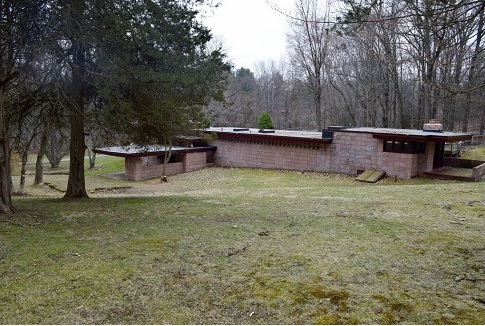
In 1949, a group of twelve scientists from Upjohn sought out Wright to design a community of homes. With simplicity, form and function in mind, Wright’s Usonian designs met their criteria. They wanted houses that they could build themselves or with limited help and chose a 70-acre parcel of open and wooded land with a three-acre pond in Galesburg, Michigan. They originally named it Galesburg County Homes Acres but later shortened it to The Acres. Each scientist wrote a letter to Wright requesting his help to design the project. The Acres plat outline consisted of 22 homes on one acre each with 50 acres left natural for the enjoyment of the residents.
The Acres’ homes were Wright’s first foray into organic ranch-style architecture. They were affordable but tailor-made to the individual client’s needs – practical, functional and blended in with their surroundings. They were organic in that they appeared to come “out of the ground and into the light” as Wright was fond of saying. Access to nature, both physically from every room in the house and visually from inside the home interiors, played a major role in defining Usonian style. Homes were built with natural materials, walls of glass for winter passive solar collection, radiant-heated floors, flat roof lines with overhangs, carports and built-in furniture.
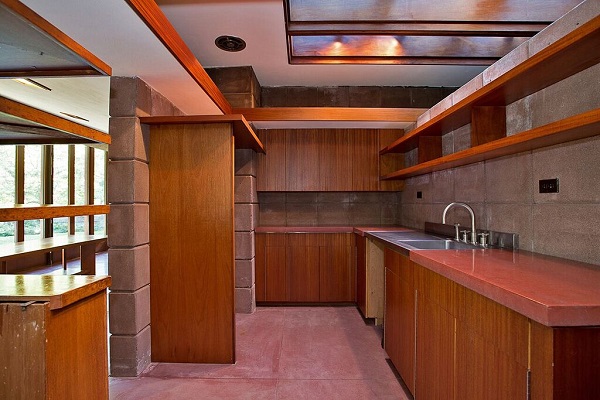
Although the project had many supporters at Upjohn, it was a bit of a drive from Kalamazoo before Interstate 94 was built and perhaps too unusual for midwestern tastes. Only four Wright homes were ever built at The Acres.
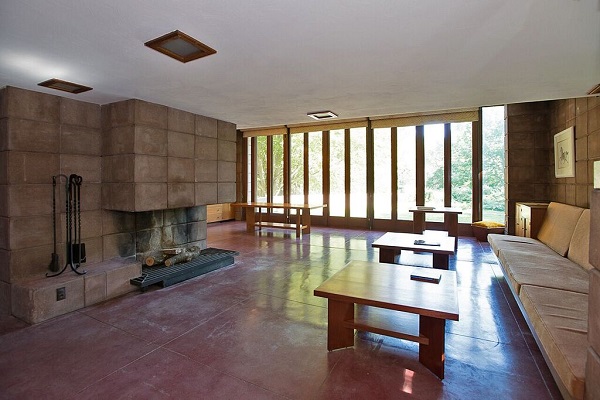 Samuel Eppstein was a research scientist and Dorothy a researcher at the Upjohn labs. They had only been married six months when they commissioned their new home and construction was completed in 1953. The 2,250-square-foot Usonian includes three bedrooms, two baths, two fireplaces, and a general purpose room used as an additional living room. Though the kitchen has been rebuilt by a local craftsman in the Wright style, the home has all of Wright’s built-ins including two tables that were reconstructed to exact specifications. Ten-foot walls of glass are positioned to capture idyllic views of valley and meadows. There is also a swimming pool that was added in later years.
Samuel Eppstein was a research scientist and Dorothy a researcher at the Upjohn labs. They had only been married six months when they commissioned their new home and construction was completed in 1953. The 2,250-square-foot Usonian includes three bedrooms, two baths, two fireplaces, and a general purpose room used as an additional living room. Though the kitchen has been rebuilt by a local craftsman in the Wright style, the home has all of Wright’s built-ins including two tables that were reconstructed to exact specifications. Ten-foot walls of glass are positioned to capture idyllic views of valley and meadows. There is also a swimming pool that was added in later years.
Rare opportunity to own a Wright Usonian in a 70-acre, fully Wright-designed community kept completely intact since its inception. Asking $455,000 usd, it is the lowest priced Wright home currently on the market. The listing agent is Fred Taber of Jaqua Realtors in Kalamazoo, Michigan. For the Silo, Terry Walsh.
Visit TopTenRealEstateDeals.com for more famous, spectacular and celebrity homes and real estate news.












