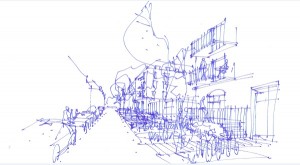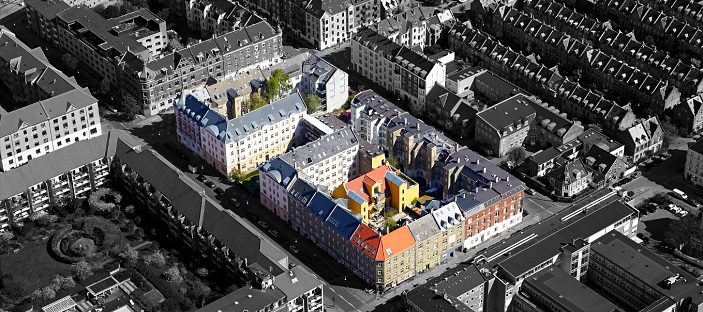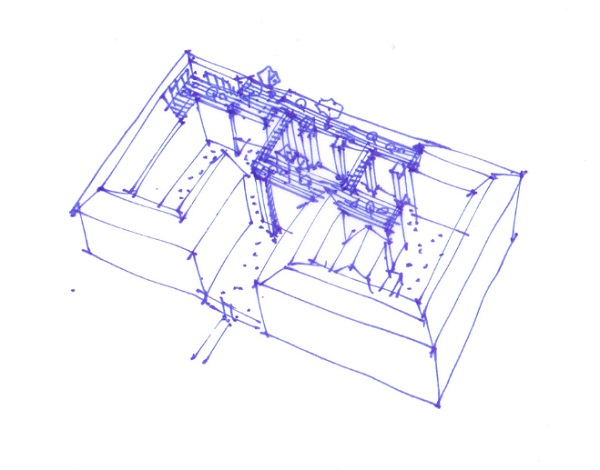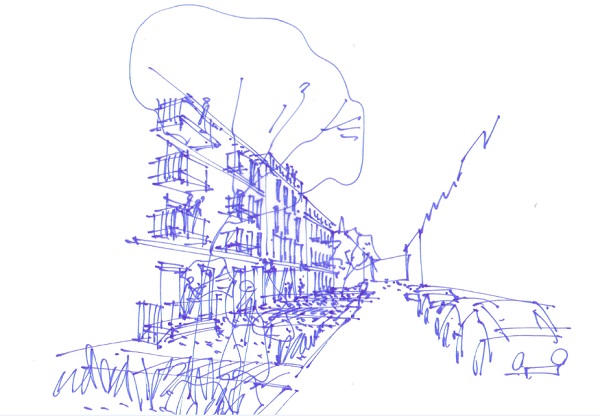
Henning Larsen Architects lead a design team in establishing an overall sustainable solution for the renewal of buildings, courtyards, and streetscapes in a selected residential block of Skt. Kjelds Climate Resilient Neighborhood in Østerbro. The competition for Copenhagen Climate Resilient Neighborhood was won with a proposal that serves as a future “showcase” of holistic and sustainable approaches to urban renewal while opening possibilities for realizing the objectives of a sustainable and climate-friendly Copenhagen. In addition to Henning Larsen Architects, the winning team also included Henrik Larsen consulting engineers, TagTomat and V!GØR.
“Copenhagen Climate Resilient Neighborhood , as a flagship project, demonstrates how a holistic and innovative approach to renovation and rainwater management can create a better living environment and courtyard atmosphere in a typical residential block. The designated block in Skt. Kjelds neighborhood therefore became a climate-front runner, implementing new solutions that can inspire other blocks—not only in Copenhagen but also in the many northern European cities where blocks of courtyard buildings are a dominant type of housing,” says Signe Kongebro, architect and partner at Henning Larsen Architects.
The project reflects a holistic approach with focus on energy retrofitting, climate adaption, architecture and daylight. From start to finish, the execution of the project will be implemented in close dialogue with Copenhagen Municipality and especially the residents and the building owners in the block.
The project was based on four main strategic focus points: rainwater management; increasing recreational space by re-configuring parking and introducing green areas; strengthening of the neighborhood’s identity with community gathering points; and, optimization of existing buildings in terms of energy consumption, daylight and indoor climate.
Workshops kick-started the sustainable urban renewal process wherein the team, in close and innovation-driven dialogue with residents and the municipality, began the transformation from traditional residential block to a climate-resilient neighborhood. Throughout the project, physical prototypes, exhibitions, mock-ups, and other visual tools contributed to give the residents a realistic insight into the transformation of their block and keep the process alive and relevant. Connect with Henning Larsen Architects on Instagram and on Facebook.
Supplemental-
History: http://henninglarsen.com/about/history.aspx



