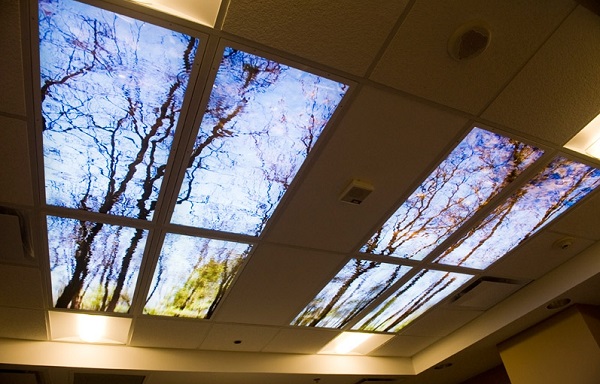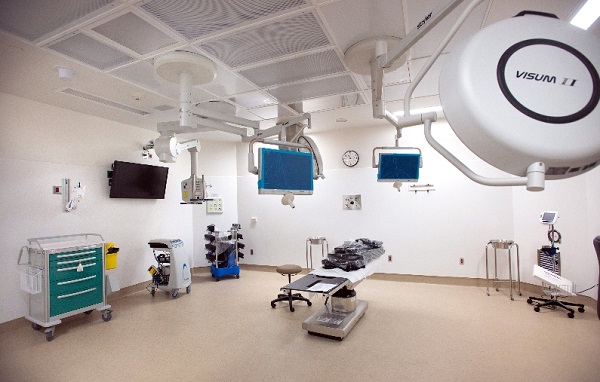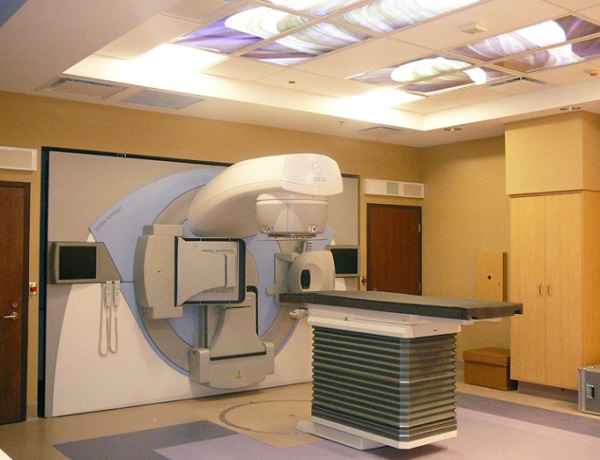The Project: The 980,000 sq. ft. acute care community hospital replaces two aging facilities in the Niagara region and accommodates 375 acute care beds, with associated outpatient and support services.

It provides a comprehensive range of clinical services including:
• a cancer centre serving 1,200 patients close to home, relieving them from the stress of travelling to Hamilton or Toronto for treatments
• a longer-term mental health service that includes 53 beds
• dialysis services
• cardiac catheterization services, which provides diagnostic investigation, reduces hospitalizations for heart disease and provides faster local care for residents of the Niagara region
The goal of this project was to provide Niagara Health System with a modern, state-of-the-art, one million square foot building capable of providing one million square feet of care.
In addition to design and construction management, PCL’s [ PCL comprises a family of general contracting companies and is the largest such organization in Canada and the fifth largest in the U.S. CP ]scope of work also included the procurement and installation of more than 25,000 pieces of medical equipment, as well as medical gas, head walls, nurse call system, information technology, audio visual, and security technology.
Some of the many interesting features that set this building apart include construction of the first radiation suites in the Niagara region, an enclosed ambulance bay to provide protection to incoming patients, an interior design that strategically locates departments to minimize clinical travel time by staff, and an exterior design that implements materials indigenous to the Niagara region.

Architectural
• Main Street feature wall using a combination of indigenous and complementary stones that tell a story of the geological formation of the Niagara Escarpment.
• Use of structural elements in the form of a tree at the main entry and cafeteria to create the canopy.
• First operating rooms in Canada to use Corian wall finishes.
• Integrated interior finishes and way finding system,using landmarks to help visitors and patients locate themselves in the facility.
• Enhanced use of natural light to infiltrate deeper into the building, with particular attention to patient spaces.
• An acoustical design at the building envelope to mitigate and isolate noise generated by a nearby train corridor.
Structural
• Blending structural elements with architectural finish and spectacle.
• Strategy of a structural grid system to maximize open spaces and floor to ceiling height.
• Foundation system and MRI inertia slab to address vibrations created by train traffic and a nearby machine stamping plant.
• Post Disaster design to address potential seismic event, to allow the facility to operate during and after as a relief centre.
• Use of cast-in-place elements to allow equipment flexibility.
Mechanical/Electrical
• Pandemic containment capability to deal with infectious outbreaks and disasters, allowing the facility to isolate building sections and departments.
• Building automation system, fully integrated with building elements and equipment to monitor and ensure optimal building performance.
• Back-up and dual power systems to ensure fundamental building and medical systems remain available and functioning at all times, including integration with the building automation system, to allow targeted load distribution to non fundamental systems to become available as required.

Sustainability
• The project is targeted for LEED® certification. As part of the construction and design strategy, the project team developed several innovations and elements for a significant improvement of the target to LEED® Silver certification – from 26 to 35 points.
• Incorporated an energy efficient lighting strategy using natural lighting as much as possible, as well as the broad use of occupancy sensors and low energy lighting systems.
• Integrated and efficient cooling and heating systems, and an optimized building envelope system that helps to reduce greenhouse gas emissions.
• The overall energy strategy resulted in the Energy Model that realizes an energy savings of 46% relative to the Model Energy Code for Buildings, which is expected to produce savings to the client in excess of $1 million annually.
• Use of native and hardy plant species and an integrated storm water management program, including irrigation and water features to eliminate city water use for landscape elements.

Supplemental- Corian mineral composite wall panels– http://www.architonic.com/pmpro/corian-panels-mineral-composite-panels-mineral-composite-materials-finishes/3240623/2/2/1
1000 Canadian projects now LEED Certified/What is LEED– http://www.dcnonl.com/article/id55463
B+H Architects, designers of St. Catherines new hospital- http://www.bharchitects.com/en/projects/129
PCL Construction, builders of St. Catherines new hospital– http://www.pcl.com/Pages/default.aspx
I’m lovin’ it! I actually just read like three of your posts today. So that means you better keep writing more, because I am going through these like they’re going out of style.
Statement from Minister Hoskins:
NDP leader, Andrea Horwath continues to mislead Ontarians with selective and inaccurate information about our hospitals. The NDP voted against a budget that provided an additional $2.4 million in funding for Brant Community Health System this year alone.
As Michelle Ruby (Sun Media – Osprey Media) wrote last week, “An extra $2.4 million in funding from the province will allow more people to get hip and knee replacements, have MRI testing and provide support to the nursing units at Brantford General Hospital during peak period.”
The NDP also voted against our OHIP+ plan that would see 38,000 children and youth in the Brantford area have free access to over 4,400 eligible prescription medications for free.
If NDP Leader, Andrea Horwath is serious about investing in health care then she should have supported the 2017 budget where we increased health-care funding by $11.5 billion over the next 3 years, including a 3.1% overall increase across the hospital sector this year– greater than the rate of inflation.
Laura Gallant Press Secretary for
Hon. Dr. Eric Hoskins| Minister of Health and Long Term Care
Call 416-327-4450 for more information. Please mention The Silo when contacting.
North America’s First Fully Digital Hospital Opening in Toronto
Ontario Investing Up to $2.13 Billion in State-of-the-Art Humber River Hospital
Humber River Hospital — North America’s first fully digital hospital — will open its doors in Toronto on October 18, using the most modern technologies to offer patients more efficient, safe, accurate and reliable care.
Ontario is investing up to $2.13 billion in this project. Premier Kathleen Wynne was at the hospital today to mark the completion of the new facility, which will consolidate acute care services that Humber River Hospital now delivers at three separate sites.
The new facility will automate routine processes to enhance patients’ experience and allow doctors and nurses to focus more on caring and healing. For example, robots will deliver non-narcotic drugs and other supplies; diagnostic images such as MRI scans will be charted immediately so specialists can review them sooner; and patients will check in on self-serve kiosks that will automate patient records and notify the relevant care teams that the patient has arrived.
Patients will also benefit from:
The government is investing more than $130 billion over 10 years in infrastructure such as roads, bridges, transit, hospitals and schools — the largest infrastructure investment in Ontario’s history. The government plans to provide more than $11 billion in hospital capital grants over 10 years to build adequate infrastructure capacity in the health care sector.
Improving access to health care is part of the government’s plan to build Ontario up by investing in people’s talents and skills, making the largest investment in public infrastructure in Ontario’s history, creating a dynamic, innovative environment where business thrives, and building a secure retirement savings plan.
QUOTES
“I am thrilled that North America’s first fully digital hospital is opening right here in Ontario. Our investment in the new Humber River Hospital will reinforce our province’s position as an innovation leader and help deliver on our commitment to put the needs of patients first.”
–– Kathleen Wynne, Premier of Ontario
“This is a significant and exciting milestone for health care in Ontario. North America’s first digital hospital will help put patients first by providing better access to high quality health care services in a modern, high-tech facility.”
— Dr. Eric Hoskins, Minister of Health and Long-Term Care
“Many hospital outpatients are seniors, and with a population of over two million older adults, it has been our goal to ensure Ontario’s seniors receive the best care, and the right care closer to home. This investment is significant because it will increase therapy, medical consultation and emergency services, which benefits the entire surrounding community, and is further proof of our commitment to helping seniors and their families live healthy lives for as long as possible.”
— Mario Sergio, Minister Responsible for Seniors Affairs
“Infrastructure Ontario is pleased to have partnered with Humber River Hospital to deliver this state-of-the-art acute care hospital using the AFP model. We take a great deal of pride in seeing this project open for patients because we know the immediate, positive impact it will have on the community.”
— Bert Clark, President and CEO, Infrastructure Ontario
“Our new hospital was designed with patients and their families in mind, and aligns with our desire to be a hospital that nurtures patient and family-centred care. The latest technology is used as a driver of care enhancements, in a building that will be leading edge not only today, but as we develop even better ways to deliver safe, high quality care as technology and care pathways evolve. We look forward to opening the doors for patient care on October 18th.”
— Rueben Devlin, President & CEO, Humber River Hospital
QUICK FACTS
§ Construction began on Humber River Hospital in September 2011 and, at its peak, more than 1,300 workers were on site daily.
§ The hospital will offer expanded ambulatory services, including cancer care, chronic disease management, dialysis, medical day care, medical/surgical/bariatric clinics, paediatric and women’s health, specialized geriatric and mental health and addictions services.
§ It will also offer new and enhanced programs and services, such as medical ambulatory clinics, paediatric clinics, specialized geriatric outpatient services, mental health programs, women’s clinics, a geriatric rehabilitation inpatient program, cardiology clinic and respiratory clinic.
§ The 1.8 million square foot facility — a bit larger than the 1.6 million square foot Toronto Eaton Centre — will serve more than 850,000 people in the northwestern Greater Toronto Area.
§ The hospital was designed and built to adhere to Leadership in Energy and Environmental Design (LEED) standards. LEED buildings focus on healthy indoor environments, reduced greenhouse gas emissions and efficient use of resources such as energy and water.