From our Facebook page: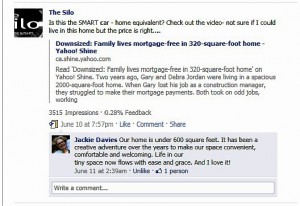
Hi ‘Silo’,
Here are some quick shots I did of our place. For us, the challenge is to use every possible space and yet achieve a feeling of spaciousness. I just did a count of all the space saving/creating measures we have made over the years – about 25 – not counting replacing, enlarging and adding windows and doors – from simple shelves to complex projects involving cutting into walls and making a new room.
It has taken us more than 20 years to do this. We purchased the place and a barren 3/4 acres in 1986 for $20,000. And, it has turned out even better than we dreamed possible.
Even in this tiny space, we can lose each other. David Wells, my partner in all this, has a blog in which he talks about our life here. You may be interested:
http://DavesBackPorch.blogspot.com/p/about-me.html
OUR SMALL HOUSE
EXTERIOR FRONT
INTERIOR – FRONT
INTERIOR FRONT
‘HALL’ FROM FRONT DOOR TO KITCHEN
MIRROR IN ‘HALL’ TO REFLECT MORE LIGHT
OFFICE/COMPUTER (to the immediate right of above ‘hall’)
KITCHEN STORAGE AND TABLE (other side of office above)
KITCHEN – small but functional. As a former professional
cook, I have found ways to scale equipment way down,
and use my creativity to produce nutritious, interesting meals.
NEW KITCHEN DOOR ENTRY – STAIRS TO JEWELLERY STUDIO AT RIGHT
JEWELLERY STUDIO – PREVIOUS ENTRY
NEW BACK ENTRY
BEDROOM (7′ X 11′)
CLOSET – DVD STORAGE – behind door
BATHROOM w CLAWFOOT TUB – AND WINDOW LOOKING
OUT TO ‘WOODLET’ (A Spa at Home)
BATHROOM VANITY WITH BEACH GLASS MOSAIC INTERIOR WINDOW
TO LET LIGHT INTO CENTRE OF HOUSE
BEACH GLASS MOSAIC WINDOW
DAVE’S MUSIC STUDIO
DAVE’S BACK PORCH – entry to his music studio
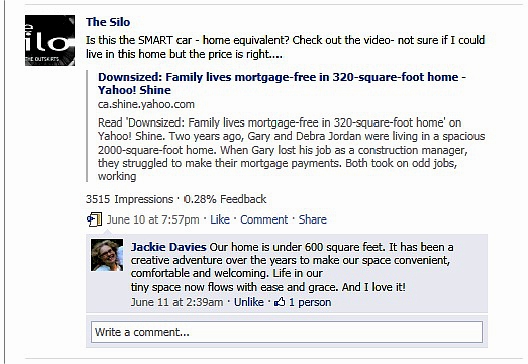
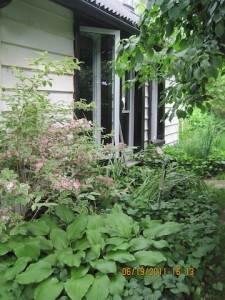
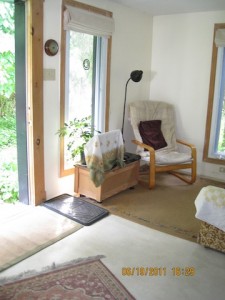
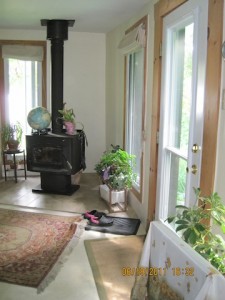
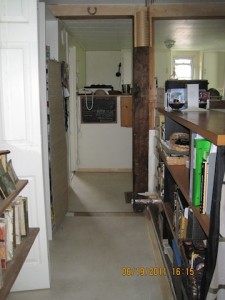
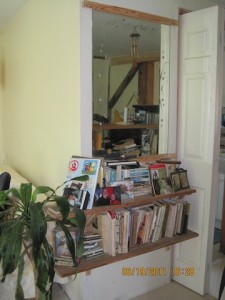
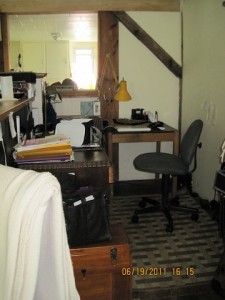
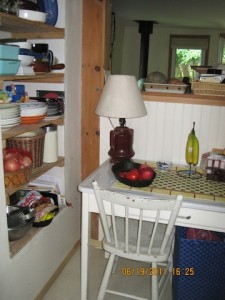
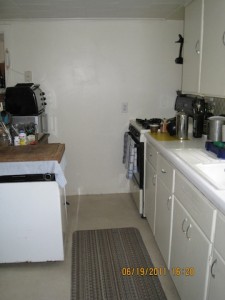
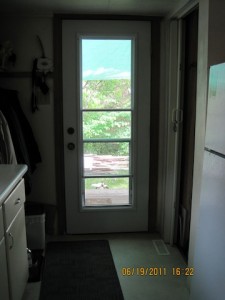
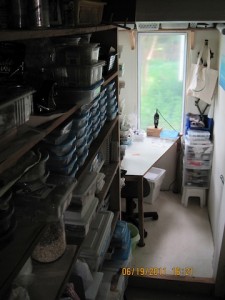
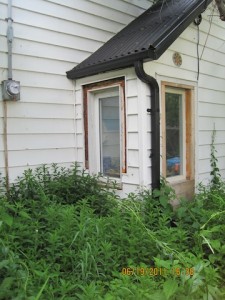
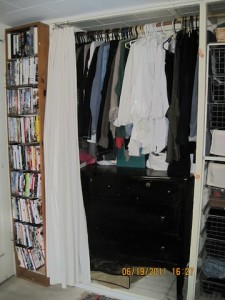
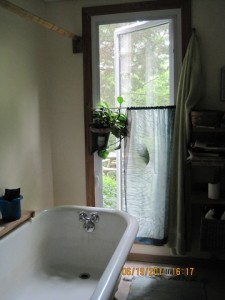
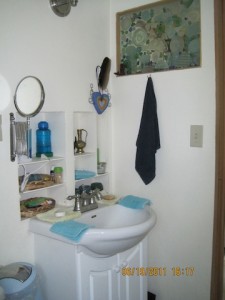
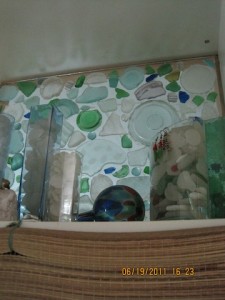
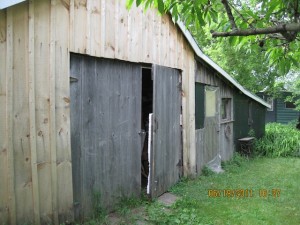
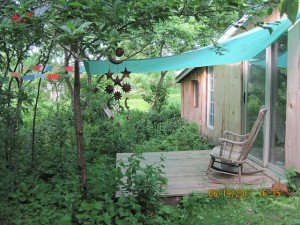
Thank you Tara.
I think the only difference between your small house and ours would be one bedroom. And one more room would make ours feel absolutely palatial.
Stunning!
: )
I had a house once that was 715 sq ft …
bedrooms were 9 x 7
You’ve done an amazing job.